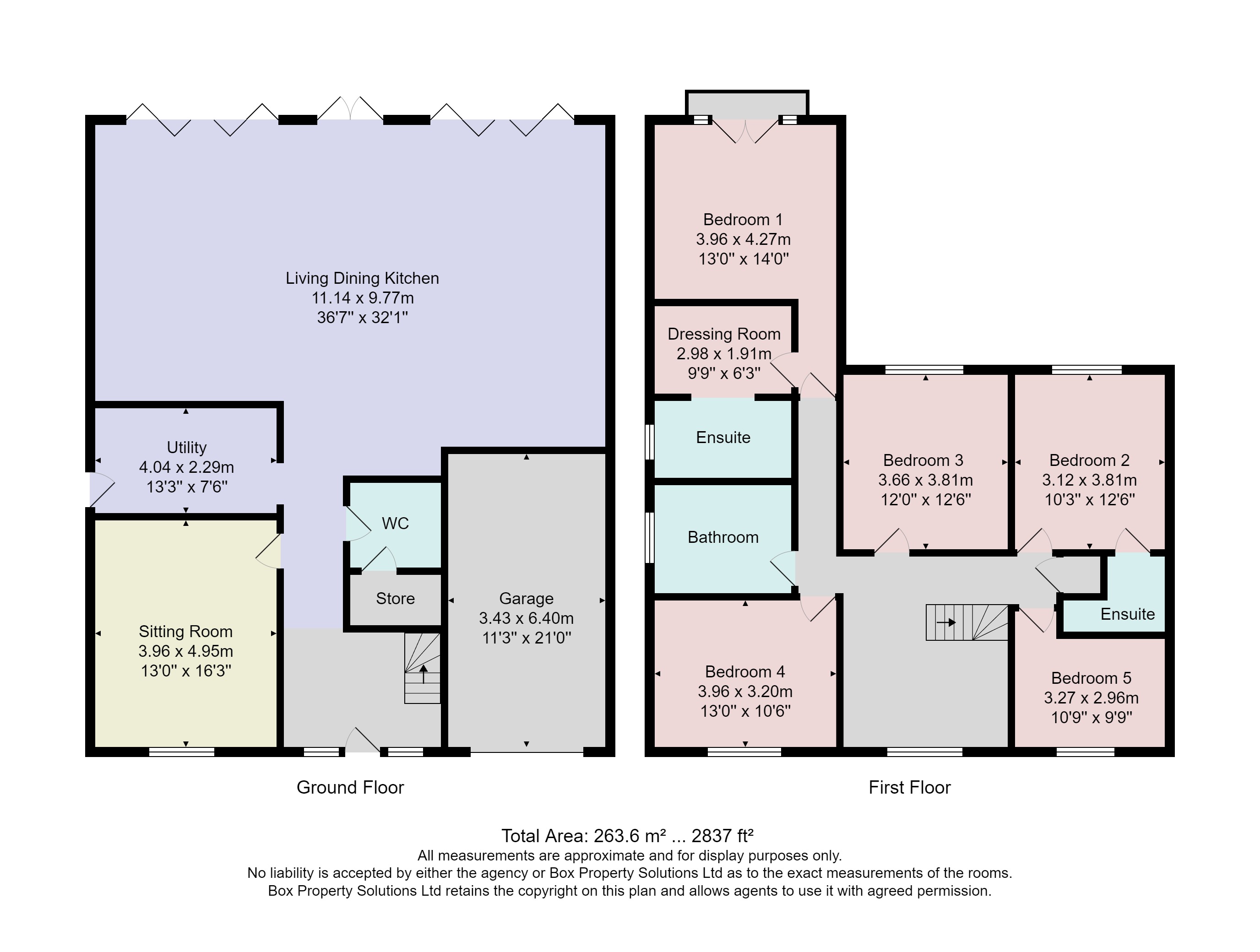Detached house for sale in Wetherby Road, Harrogate HG2
Just added* Calls to this number will be recorded for quality, compliance and training purposes.
Property description
A rare opportunity to acquire a stunning, newly built five-bedroom detached family home offering 2,800 square feet of accommodation, finished to an exacting standard and located in a superb position to the south side of Harrogate.
A rare opportunity to acquire a stunning, newly built five-bedroom detached family home offering 2,800 square feet of accommodation, finished to an exacting standard and located in a superb position to the south side of Harrogate, close to excellent local amenities and schooling, and well placed for daily commuting to Yorkshire's principal business centres.
In our opinion, this property represents one of the finest newly built family homes available on the market in Harrogate today and an internal viewing is essential to appreciate the overall scale and quality of this exceptional property.
Benefitting from a superb location with fantastic local schooling options close by, for both primary and secondary schools, a wide range of local amenities close by, including two supermarkets, Fodder Food Hall and Cafe, countryside walks into Crimple Valley on the doorstep. And easy commuter links via road with the bypass within easy reach leading to the A1(M), regular bus services to Wetherby and Harrogate, and trains to Leeds, York and London King's Cross.
Accommodation This fully remodelled and renovated home includes gas-fired central heating, a CCTV security system and double glazing. The well-planned living accommodation comprises an entrance hall with feature oak staircase, spacious formal lounge, large open-plan living kitchen with modern Shaker-style fitted kitchen, alongside stylish quartz worktops, integrated appliances, instant hot- water tap, feature island and breakfast bar, a fantastic open dining and living area with integrated ceiling speakers. Double doors with two sets of bi-bolding doors either side lead out into the garden creating a perfect entertaining space. There is also a good-sized separate utility / boot room and downstairs WC and service cupboard
On the first floor, the galleried landing leads to the master bedroom suite which includes a Juliet balcony overlooking the rear garden, a dressing room, and en-suite shower room with a walk in- double shower, WC and handbasin. Second double bedroom with en-suite shower room with walk in shower, WC and handbasin. Third, fourth and fifth double bedrooms and modern house bathroom with separate bath, walk-in shower, WC and handbasin. There is also a useful storage cupboard on the landing.
Outside To the front of the property, an electric gated entrance leads to the driveway offering off-street parking for multiple vehicles, and to the single garage (measuring 21' x 11'3). To the rear there is a large landscaped garden with a great raised patio area with glass balustrade creating a level entertaining space from the bi-folding doors in the kitchen. There are steps down leading to the good-sized lawn garden, and further sunken seating area to make the most of the evening sun.
Property info
For more information about this property, please contact
Verity Frearson, HG1 on +44 1423 578997 * (local rate)
Disclaimer
Property descriptions and related information displayed on this page, with the exclusion of Running Costs data, are marketing materials provided by Verity Frearson, and do not constitute property particulars. Please contact Verity Frearson for full details and further information. The Running Costs data displayed on this page are provided by PrimeLocation to give an indication of potential running costs based on various data sources. PrimeLocation does not warrant or accept any responsibility for the accuracy or completeness of the property descriptions, related information or Running Costs data provided here.







































.png)

