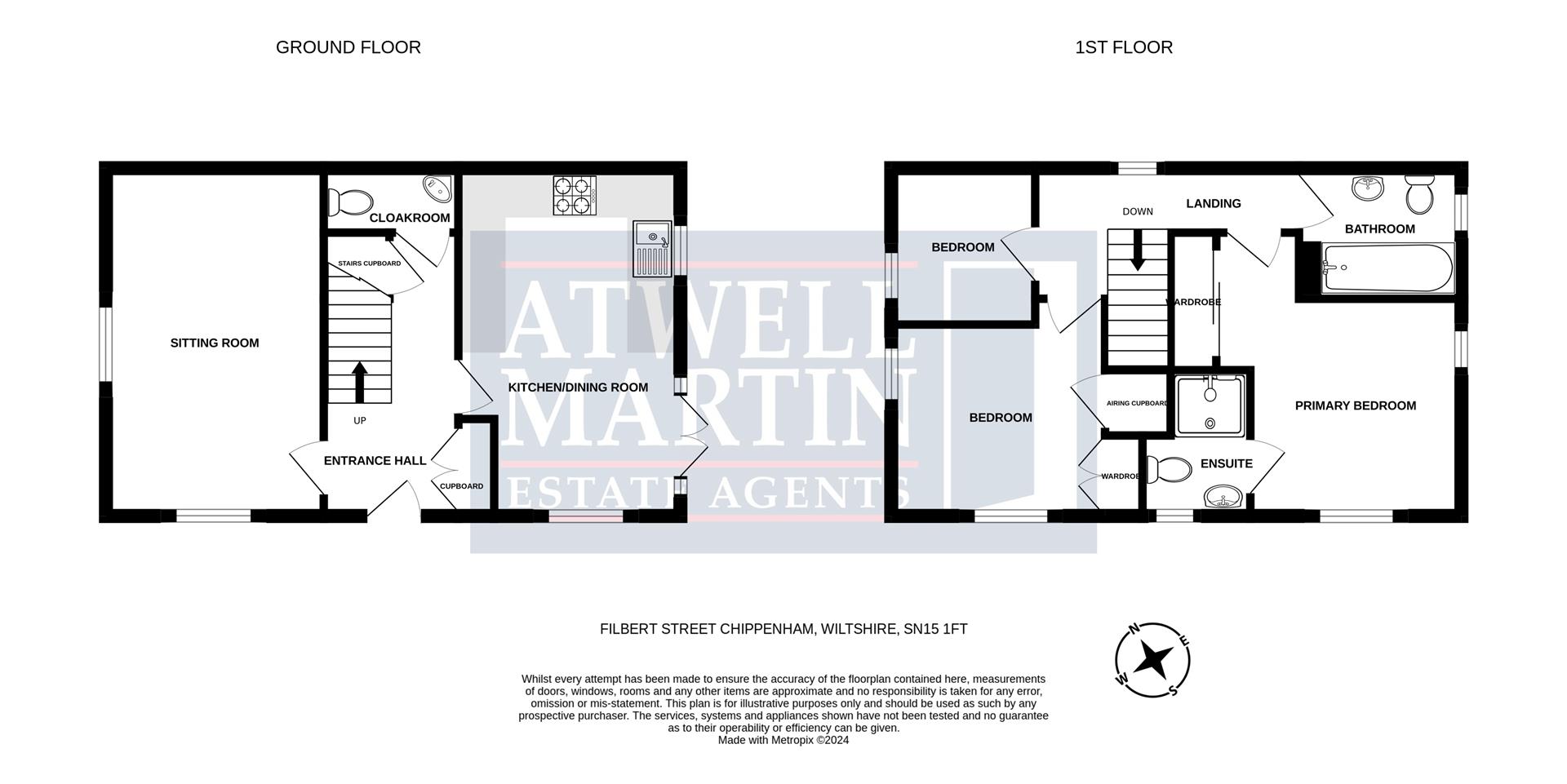Detached house for sale in Filbert Street, Chippenham SN15
Just added* Calls to this number will be recorded for quality, compliance and training purposes.
Property features
- Three Bedroom Detached Family Home
- Well Presented Throughout
- Kitchen / Dining Room
- Dual Aspect Sitting Room
- Downstairs Cloakroom, Upstairs Bathroom & En-Suite to Primary
- Well Maintained Garden with Patio & Lawn Areas
- Driveway parking for two Cars
- Desirable Birds Marsh Area of the 2019 Barratt Development
- Super Location for Families & Commuters (easy access to Road & Rail links)
- Viewing is Highly Recommended
Property description
This well presented three bedroom detached property is located within a popular residential area of Chippenham. Situated along a no through road the property is in an ideal spot for growing families. The accommodation is based around a good size hallway with access leading to the dual aspect lounge, cloakroom and kitchen/dining room with double doors leading to the garden. On the first floor the landing leads to the family bathroom plus all three bedrooms with the main bedroom benefiting from an en suite. Externally the property sits in lovely spot with open communal space to the front/side of the property along with parking for two cars and well maintained enclosed garden.
Viewing
Viewings Strictly by appointment with the sole selling agents Atwell Martin call or e-mail us today to confirm your appointment | 65 New Road, Chippenham, Wiltshire SN15 1ES
Situation - Chippenham
Chippenham has a wide range of amenities to include High Street retailers plus supermarkets and retail parks and, in addition, there is a leisure centre with indoor swimming pool, library, cinema and public parks. Chippenham also benefits from excellent schooling with numerous primary and three highly sought after secondary schools. For those wishing to commute there is also a regular main line rail service from Chippenham station to London (Paddington) and the West Country and the M4 motorway is easily accessed via Junction 17 a few miles north of the town.
Accommodation
With approximate measurements the accommodation comprises:
Entrance Hall
With composite door to front, doors to cloakroom, sitting room & kitchen / dining room, storage cupboard, under stairs cupboard, stairs to the first floor landing, radiator.
Cloakroom
Fitted with a two piece suite comprising; low level w/c and pedestal wash hand basin with tiled splash back, extractor fan, radiator.
Sitting Room (4.95m x 3.10m (16'3" x 10'2"))
Dual aspect room with upvc double glazed windows to front and side, two radiators.
Kitchen / Dining Room (4.95m x 3.15m (16'3" x 10'4"))
Dual aspect room with upvc double glazed windows to front and side, upvc double glazed French doors with upvc double glazed side windows to side, door to entrance hall, modern kitchen offering a matching range of wall and base units, stainless steel sink drainer inset to rolled edge work surfaces with upstands, integrated electric oven and four ring gas hob with matching stainless steel cooker hood over, wall mounted combination boiler, radiator.
Landing
With upvc double glazed window to rear, radiator, access to loft space, doors to...
Bedroom One (3.05m x 2.92m (10' x 9'7"))
Dual aspect room with upvc double glazed windows to front and side, radiator, built in wardrobe.
En-Suite Shower Room
With obscured upvc double glazed window to front, fitted with a three piece suite comprising; shower cubicle, pedestal wash hand basin and low level w/c, all with chrome fittings, part tiling, radiator, extractor fan.
Second Bedroom (3.18m x 3.12m (10'05" x 10'03"))
Dual aspect room with upvc double glazed windows to front and side, radiator, built-in airing cupboard, built in double wardrobe.
Third Bedroom (2.21m x 2.06m (7'3" x 6'9"))
With upvc double glazed window to side, radiator.
Family Bathroom
Obscured upvc double glazed window to side, fitted with a three piece white suite comprising; bath with shower over, pedestal wash hand basin and low level w/c, all with chrome fittings, part tiling, radiator, extractor fan.
Front Garden
The front garden is laid to loose stone chippings with pathway to the front door and driveway parking to the rear of the property.
Enclosed Garden
Fully enclosed rear garden, laid to lawn with raised decking and gated access parking area.
Property Information
Utilities/Services - Mains Electric, Water & Drainage, Gas Central Heating
Wiltshire Council Tax - Band D
Tenure - Freehold
Development Charge - £150.00 per year
Property info
For more information about this property, please contact
Atwell Martin, SN15 on +44 1249 704142 * (local rate)
Disclaimer
Property descriptions and related information displayed on this page, with the exclusion of Running Costs data, are marketing materials provided by Atwell Martin, and do not constitute property particulars. Please contact Atwell Martin for full details and further information. The Running Costs data displayed on this page are provided by PrimeLocation to give an indication of potential running costs based on various data sources. PrimeLocation does not warrant or accept any responsibility for the accuracy or completeness of the property descriptions, related information or Running Costs data provided here.





















.jpeg)

