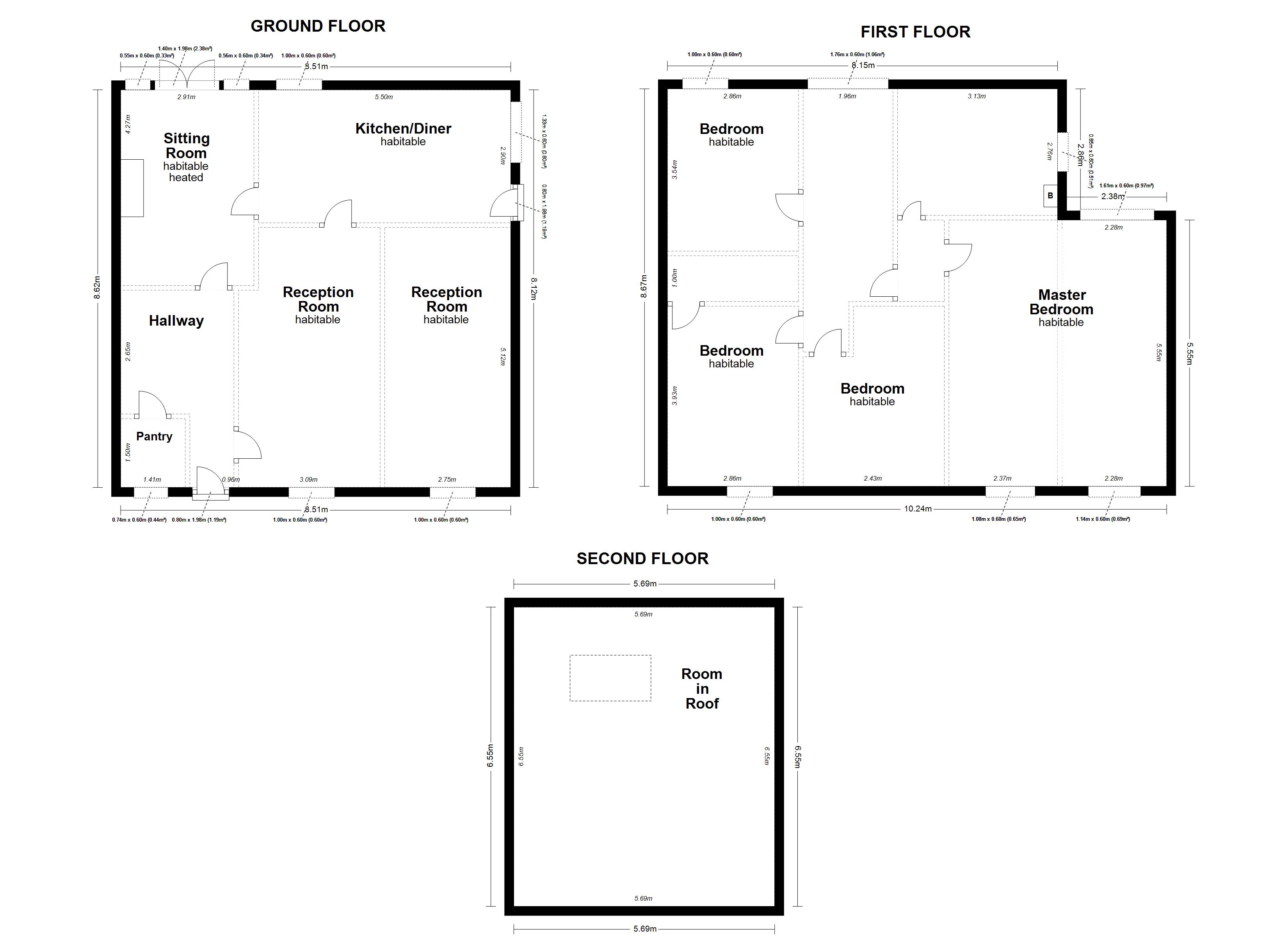Terraced house for sale in Soutergate, Ulverston, Cumbria LA12
* Calls to this number will be recorded for quality, compliance and training purposes.
Property features
- Super Character Cottage
- Popular & Convenient Location
- Spacious Four Bedroom Home
- Fantastic Potential, Modernisation Required
- Three Reception Rooms
- Breakfast Kitchen
- Four Piece Bathroom
- Attic With Great Potential
- Enclosed Courtyard To Rear
- Vacant No Upper Chain, Viewing Recommended
Property description
Traditional cottage property situated in the historic area of Soutergate in the heart of the popular market town of
Ulverston. Being both spacious and deceptive offering versatility with three reception rooms, kitchen, four bedrooms, bathroom and loft room. The property has partial double glazing, gas central heating system and a lovely enclosed rear
courtyard garden space offering a relaxing seating area in the heart of the town. Vacant & No Upper Chain.
Traditional cottage property situated in the historic area of Soutergate in the heart of the popular market town of Ulverston. Being both spacious and deceptive offering versatility with three reception rooms, kitchen, four bedrooms, bathroom and loft room. The property has partial double glazing, gas central heating system and a lovely enclosed rear courtyard garden space offering a relaxing seating area in the heart of the town. With an immense amount of character including beamed ceilings and offering comfortable accommodation, there is superb potential to personalise. Ppreciated upon internal inspection and offers a most individual home of character offered vacant and with no upper chain
Accessed through a traditional front door with two glazed upper panes opening into:
Entrance hall 12' 11" x 7' 10" (3.96m x 2.41m) widest points Traditional tiled floor, radiator and connecting doors to second reception room and lounge. Storeroom with shelving, radiator and meters.
Lounge 16' 5" x 9' 6" (5.01m x 2.92m) Recessed fireplace with wood burning stove and tiled hearth. Two substantial beams to ceiling, two wood framed double glazed windows to the front, door to kitchen, radiator and open access to dining room.
Dining room 16' 9" x 8' 11" (5.12m x 2.74m) Double glazed window to front and open hatch to kitchen. Radiator and substantial exposed beam.
Kitchen/breakfast room 9' 5" x 11' 6" (2.88m x 3.53m) plus stairs Fitted with a range of base, wall and drawer units with dark granite style work surface over incorporating one and a half bowl sink and drainer with mixer tap and tiling to upstands. Additional dresser style unit with plate rack and display shelves, integrated range cooker with gas and electric hobs and electric ovens with matching canopy over. Built in fridge and recess currently used for microwave, radiator, wood grain effect laminate style flooring and staircase to first floor. Traditional door to secondary reception room and further door to side.
Secondary reception room 13' 9" x 9' 5" (4.19m x 2.87m) widest points Wooden flooring, set of double glazed leaded French doors and side windows to rear looking to and accessing the private rear yard area. Radiator and traditional fireplace with tiled hearth, brick lintel and housing multi fuel stove.
First floor landing UPVC double glazed window looking to rear courtyard garden. Exposed beam, traditional strip wood flooring with open access to the stairs leading to loft room. Traditional latch style handled doors to bedrooms and bathroom.
Bedroom 16' 6" x 15' 9" (5.04m x 4.81m) Double room with central beam and timber lintels to rear window. Former fireplace feature with slate lintel and slate hearth, double glazed windows to front and rear and two radiators. Built in storage cupboard and traditional wooden wardrobe included.
Bedroom 9' 5" x 8' 0" (2.88m x 2.44m) plus recess Wooden flooring, wood framed double glazed window, radiator and exposed beam to side.
Bedroom 12' 10" x 9' 4" (3.93m x 2.85m) Double room with radiator, double glazed window to front, traditional stripped wood flooring and door to under stair storage area.
Bedroom 11' 7" x 9' 9" (3.54m x 2.99m) Further double room with wood framed double glazed window to rear offering aspect down to the rear courtyard garden. Traditional painted wood flooring and radiator.
Bathroom 8' 11" x 10' 3" (2.74m x 3.13m) Four piece suite comprising, walk in shower cubicle with thermostatic shower, corner Whirlpool style bath, WC with concealed cistern and wash hand basin inset to vanity unit with mirror and glass shelves over and storage cupboards below and to the side. UPVC double glazed tilt and turn feature window to side and ladder style towel radiator.
Second floor
loft room 15' 2" x 18' 5" (4.62m x 5.61m) widest points Numerous feature beams, truss beams, skylight and two radiators.
Exterior Immediately to the rear of the property there is an attractive courtyard style garden with lower flagged patio seating area and steps to a further upper patio. It offers a perfect seating area enjoying sunshine and reasonable privacy, complementing this lovely home. Shared gated passage to side ideal for storing bins, coal bunker etc with access to the property at the rear.
General information tenure: Freehold
council tax: D
local authority: Westmorland & Furness District Council
services: Mains gas, drainage, water and electricity are all connected.
Property info
For more information about this property, please contact
J H Homes, LA12 on +44 1229 382809 * (local rate)
Disclaimer
Property descriptions and related information displayed on this page, with the exclusion of Running Costs data, are marketing materials provided by J H Homes, and do not constitute property particulars. Please contact J H Homes for full details and further information. The Running Costs data displayed on this page are provided by PrimeLocation to give an indication of potential running costs based on various data sources. PrimeLocation does not warrant or accept any responsibility for the accuracy or completeness of the property descriptions, related information or Running Costs data provided here.































.png)