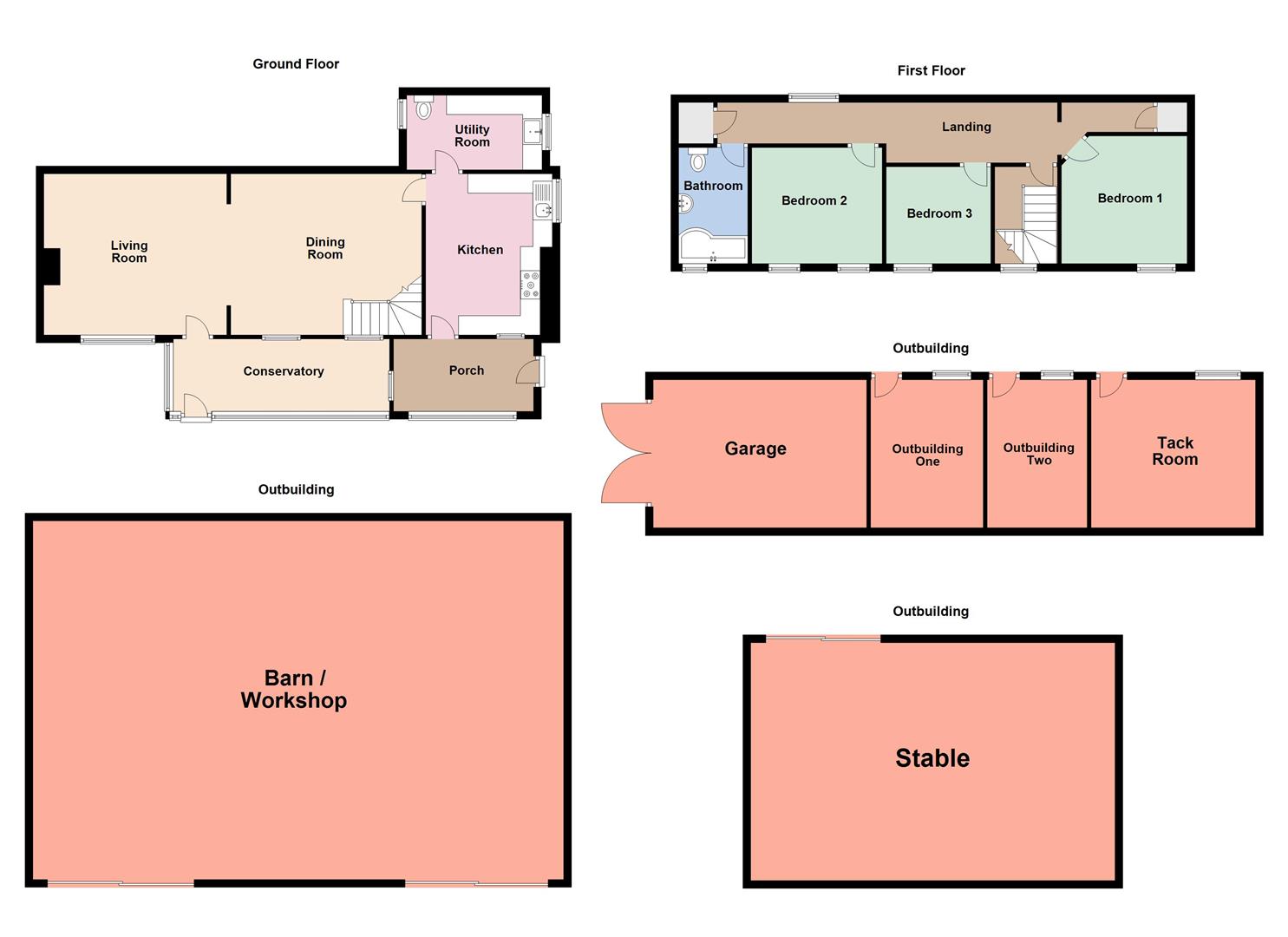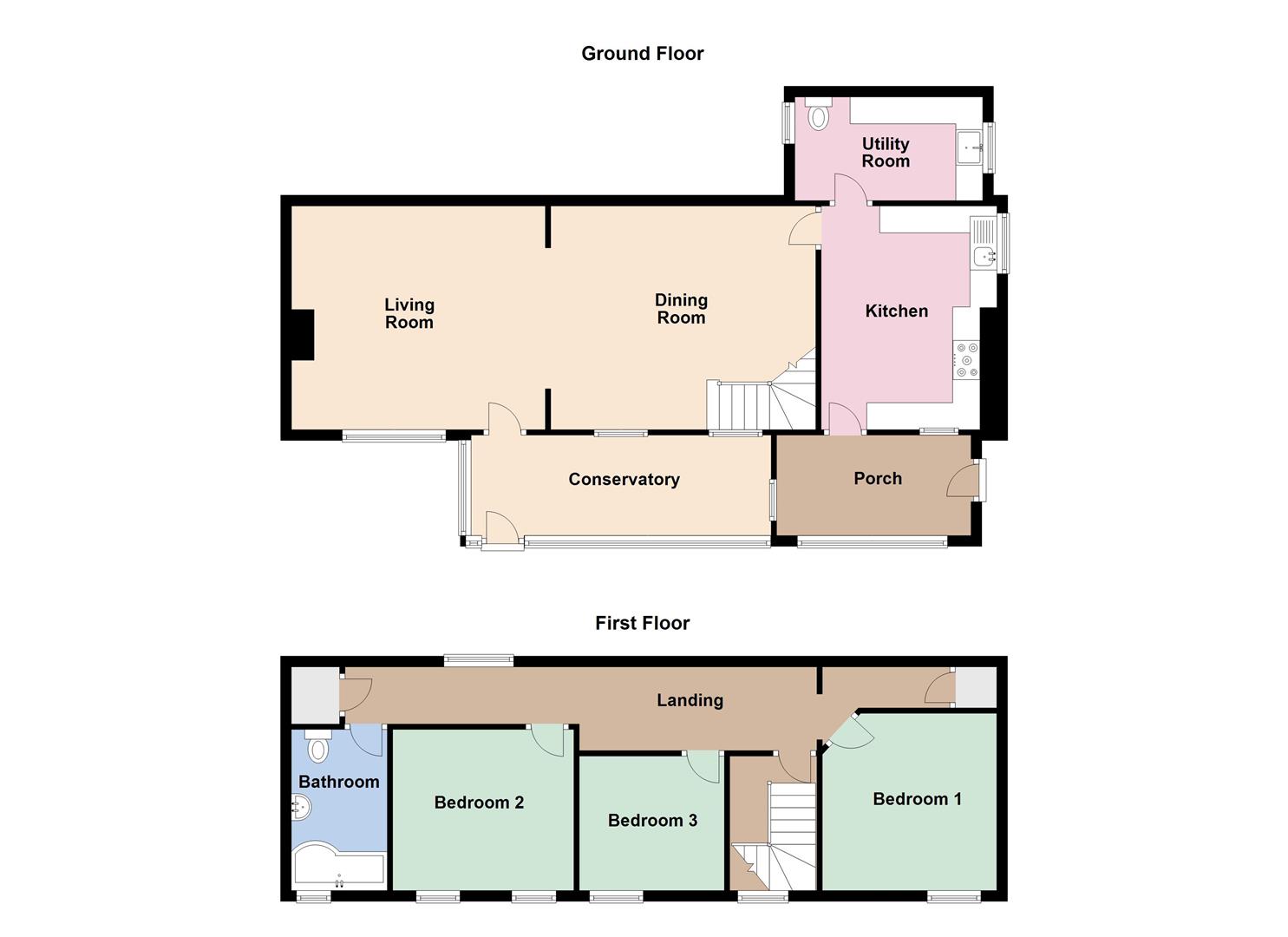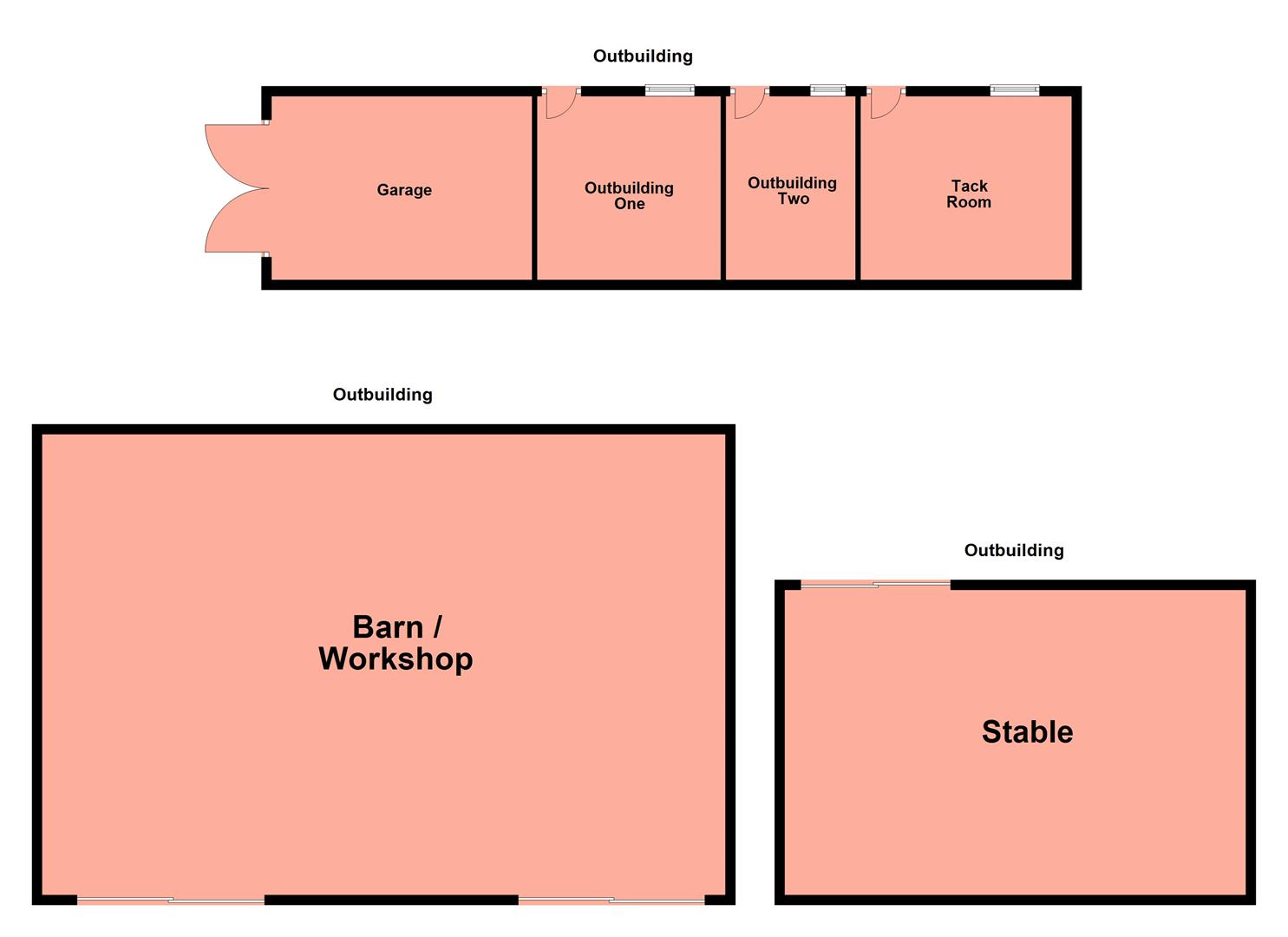Semi-detached house for sale in Quarnford, Buxton SK17
* Calls to this number will be recorded for quality, compliance and training purposes.
Property features
- Semi-detached stone farmhouse
- Approx 4.2 acres
- 3 bedrooms
- Well maintained garden
- Driveway parking
- Various outbuildings
Property description
Located near to the village of Flash in the picturesque parish of Quarnford, this semi-detached stone farmhouse offers a rural location set within approximately 4.2 acres of land with open panoramic views of the surrounding countryside. The property itself comprises a porch, fitted kitchen, utility room, two reception rooms, conservatory, three bedrooms, and a modern bathroom. Externally, there is a well-maintained garden, driveway, and various outbuildings including a stable, tack room, barn/agricultural building, and garage. Quarnford is just a short drive from Buxton, offering a variety of shops, bars, and restaurants as well as excellent transport links.
Porch
1.88m x 3.63m / 6'2" x 11'10" -
uPVC door and double glazed windows, radiator, and tiled flooring.
Kitchen
3.86m x 3.23m / 12'7" x 10'7" -
Two uPVC double glazed windows, fitted shaker style base units with solid oak wooden worktops over, ceramic sink and drainer with a mixer tap over, a range cooker, integral fridge and dishwasher, radiator and quarry tiled flooring.
Utility Room
1.93m x 3.51m / 6'3" x 11'6" -
Two uPVC glazed windows, solid beech wooden worktops, sink with mixer tap, plumbing for a washing machine and dryer along with space for a freezer, WC, radiator, built in cupboard, and quarry tiled flooring
Dining Room
4.57m x 3.96m / 14'11" x 12'11" -
Two uPVC double glazed windows, exposed stone walls, radiator, oak staircase to the first floor, and open to the living room.
Living Room
4.19m x 4.72m / 13'8" x 15'5" -
uPVC double glazed window, multi fuel burner, and a radiator.
Conservatory
1.68m x 5.59m / 5'6" x 18'4" -
uPVC door and double glazed windows, radiator, and ceramic wood effect flooring.
First Floor Landing
UPVC double glazed windows, two built in cupboards, storage space, and a radiator.
Bedroom One
3.30m x 3.48m (max) / 10'9" x 11'5" (max) -
uPVC double glazed windows, radiator, and a cast iron fireplace.
Bedroom Two
3.00m x 3.38m / 9'10" x 11'1" -
Two uPVC double glazed windows, and a radiator.
Bedroom Three
2.51m x 2.72m / 8'2" x 8'11" -
uPVC double glazed windows, and a radiator.
Bathroom
3.00m x 1.65m / 9'10" x 5'4" -
uPVC double glazed window, p-shaped bath with a wall-mounted electric shower fitment, WC with a push flush, pedestal wash basin with a mixer tap over, ladder style radiator, tiled walls and wood effect flooring.
Exterior
To the front of the property is a well maintained lawned garden with a patio, and a raised seating area with potting shed. The property also offers a gated driveway providing ample off road parking and approximately 4.2 acres of land.
Outbuildings
Agricultural Building/Workshop
9.30m x 13.82m / 30'6" x 45'4" -
Two sliding doors, Light and power.
Garage
5.28m x 3.71m / 17'3" x 12'2" -
Double doors, light and power, and loft storage space.
Outbuilding One
3.71m x 2.79m / 12'2" x 9'1" -
Light & power, and loft storage space.
Outbuilding One
3.73m x 2.62m / 12'2" x 8'7" -
Light and power.
Tack Room / Hay Store
4.80m x 4.27m / 15'8" x 14'0" - Light and power.
Stables
6.17m x 9.35m / 20'3 x 30'8 -
Light and power, and with built in stables for 2/3 animals.
Notes
Tenure: Freehold
Council Tax Band: D
EPC Rating: Tbc
Services
Water: Mains Water
Heating: Oil
Drainage: Septic Tank
Property info
Floorplan - Complete.Jpg View original

Floorplan - House.Jpg View original

Floorlan - Outbuildings.Jpg View original

For more information about this property, please contact
Wright Marshall, SK17 on +44 1298 437885 * (local rate)
Disclaimer
Property descriptions and related information displayed on this page, with the exclusion of Running Costs data, are marketing materials provided by Wright Marshall, and do not constitute property particulars. Please contact Wright Marshall for full details and further information. The Running Costs data displayed on this page are provided by PrimeLocation to give an indication of potential running costs based on various data sources. PrimeLocation does not warrant or accept any responsibility for the accuracy or completeness of the property descriptions, related information or Running Costs data provided here.


















































.png)