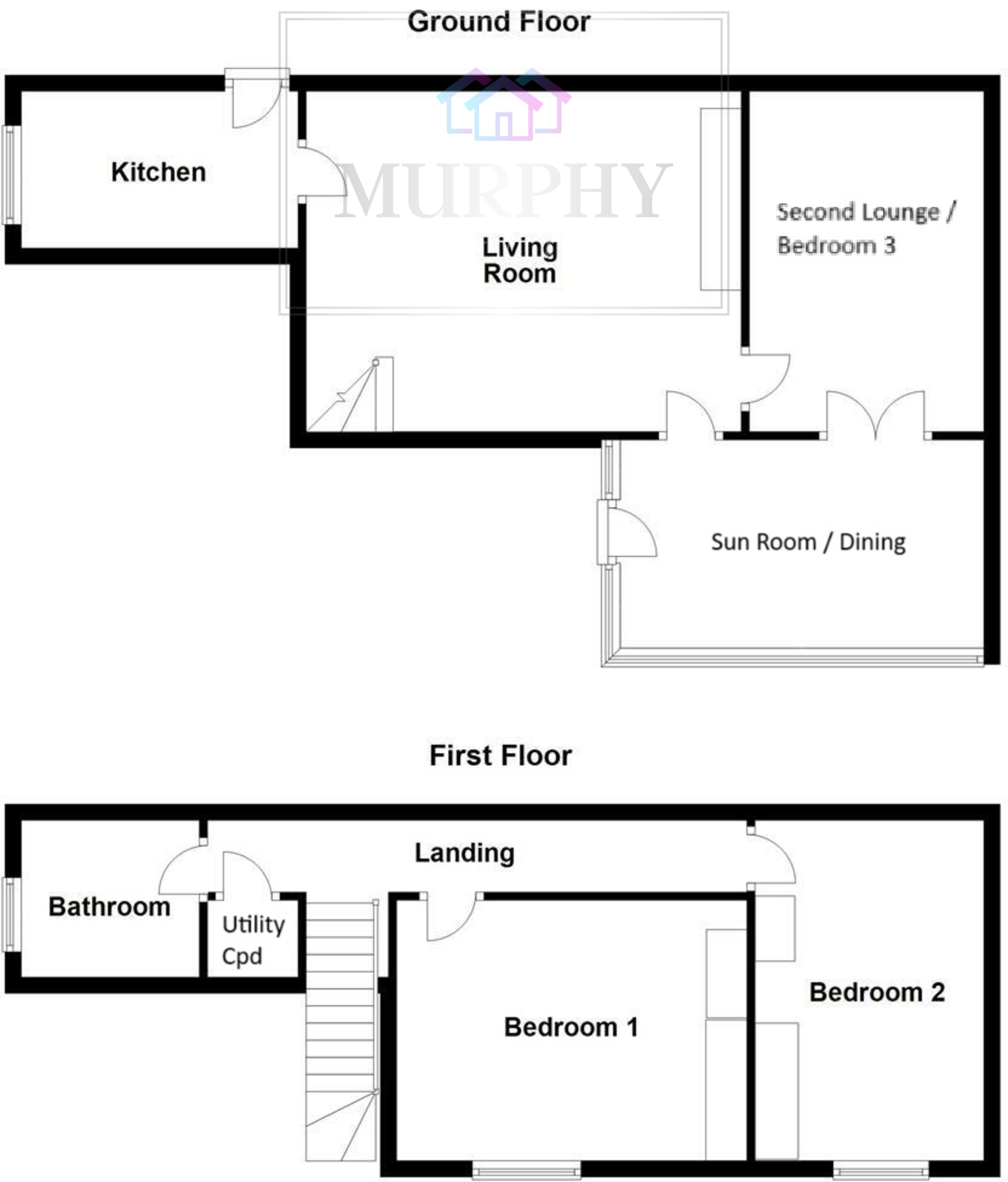Property for sale in Hill House, Heath, Wakefield, West Yorkshire WF1
Just added* Calls to this number will be recorded for quality, compliance and training purposes.
Property features
- Three bedrooms
- Characterful property
- Original features
- Views over Heath Common
- Ample parking
Property description
Unique, character family home in the sought after village of Heath, Wakefield with views over Heath Common.
Close to local amenities including Wakefield city centre and transport links.
Property briefly comprises; sun room, living room, kitchen, second reception room / bedroom three. To the first floor there are two further bedrooms, main house bathroom and utility cupboard. Private garden and ample parking.
Unique feature fireplaces and quirky character throughout in a convenient location. Ideally suited to a range of buyers and really needs to be viewed to fully appreciate it's charm.
Conservatory / Sun Room (4.25 m x 2.40 m (13'11" x 7'10"))
Entering through private garden, through double glazed timber door into conservatory / sun room. Brick construction with solid timber clad roof and timber floor. Double glazed timber windows to sides overlooking Heath Common. Centrally heated radiator. Power and lighting. Access into living room.
Living Room (5.40 m x 4.00 m (17'9" x 13'1"))
Feature cast iron and stone fireplace range with stone hearth. Wall lighting. Two centrally heated radiators. Tv point. Wall lighting. Open stairs leading to first floor landing. Double glazed timber window on front elevation overlooking garden and Heath Common. Access to separate dining room / bedroom three. Also access into kitchen.
Kitchen (3.43 m x 1.72 m (11'3" x 5'8"))
Kitchen has a range of high and low level kitchen units with laminate worksurfaces and an inset sink and drainer with mixer tap. Space for electric oven. Centrally heated radiator. Double glazed timber window to side and rear. Space for fridge freezer. Tiling to splashback. Timber door giving access to rear of property.
Dining Room / Bedroom Three (4.00 m x 2.87 m (13'1" x 9'5"))
Separate reception room which could make a separate dining room or a further bedroom, office or playroom. Double glazed timber double doors from sun room. Feature stone fireplace with open fire. Mains power and lighting. Centrally heated radiator.
First Floor Landing
Stairs from living room lead to first floor landing. First floor landing gives access to two bedrooms, main house bathroom and laundry cupboard. Centrally heated radiator. Downlight spotlights.
Laundry / utility cupboard on landing has plumbing for washing machine and space for a tumble dryer.
Bedroom One (3.80 m x 3.50 m (12'6" x 11'6"))
Double glazed timber window to front over looking Heath Common. Two large built in wardrobes. Original cast iron fireplace for decorative purposes. Centrally heated radiator.
Bedroom Two (4.43 m x 2.81 m (14'6" x 9'3"))
Double glazed timber window to front overlooking Heath Common. Centrally heated radiator. Feature cast iron fireplace with timber surround, for decorative purposes. Built in wardrobes. Ceiling coving.
Bathroom (2.23 m x 1.96 m (7'4" x 6'5"))
Three piece bathroom suite with P shaped bath with mixer taps and mains feed shower over bath. Wall hung vanity unit with wash hand basin and mixer taps. Low level flush wc. Tiling to walls. Double glazed timber window to side. Centrally heated towel rail.
Outside Space
Externally, there is on street parking to the front with ample space for parking. Private garden with gated access and paved pathway with wall and fence boundaries, primarily paved and patio for low maintenance. Access through Sun room. To the rear communal yard with pedestrian access to kitchen door.
Property info
For more information about this property, please contact
Murphy Property Agents Ltd, WF8 on +44 1977 308346 * (local rate)
Disclaimer
Property descriptions and related information displayed on this page, with the exclusion of Running Costs data, are marketing materials provided by Murphy Property Agents Ltd, and do not constitute property particulars. Please contact Murphy Property Agents Ltd for full details and further information. The Running Costs data displayed on this page are provided by PrimeLocation to give an indication of potential running costs based on various data sources. PrimeLocation does not warrant or accept any responsibility for the accuracy or completeness of the property descriptions, related information or Running Costs data provided here.





































.png)