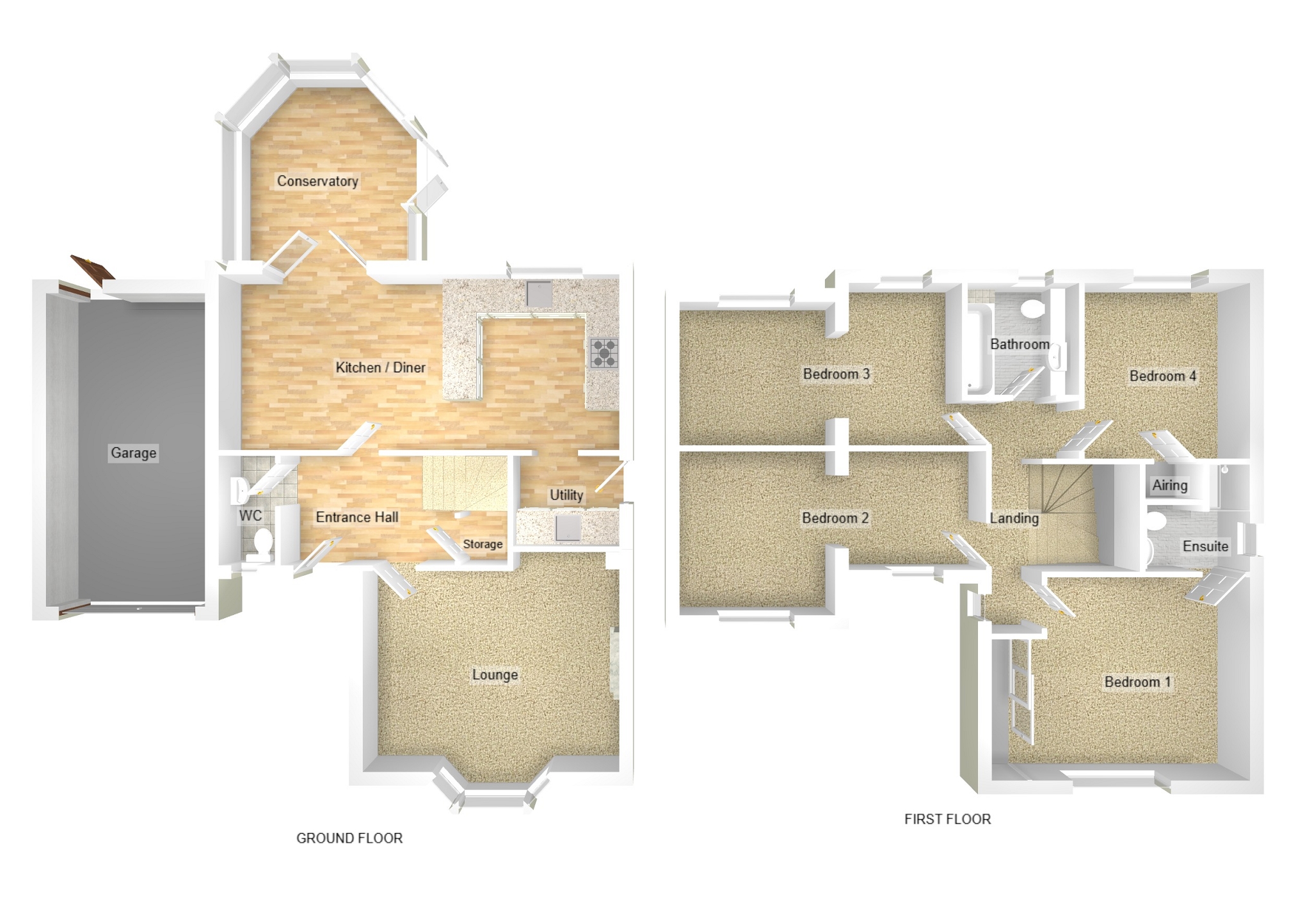Detached house for sale in Hollyhock Drive, Brackla, Bridgend County. CF31
Just added* Calls to this number will be recorded for quality, compliance and training purposes.
Property features
- Detached Four Bedroom Extended Family Home
- Two Reception Rooms
- Lounge with bay window
- Kitchen-Diner with utility room
- Leeks Conservatory over looking the garden
- Master bedroom with En-suite and three further double bedrooms
- Family Bathroom
- Spacious parking and beautiful private garden
- Must To View
- 360 Tour a must to view
Property description
* Stunning Extended Family Home * * Nestled in the corner of a shared private drive. Daniel Matthew are pleased to offer for sale this beautifully presented family home situated on the popular estate of Brackla. Comprising hallway, cloakroom, two reception rooms, Lounge, kitchen/diner with a beautiful installed kitchen with granite worktops, utility room, conservatory over looking the garden. To the first floor four double bedrooms with ensuite to Master and family bathroom. Further benefits spacious parking, private garden to rear. Close to local amenities and transport links to the M4 motorway. There is a 360 tour available. Call our team to arrange an appointment .
Entrance Hallway
Enter via UPVC double glazed door into spacious hallway, there is under stairs cupboard, access to the cloakroom and ground floor rooms, plain walls, textured ceiling, laminate flooring and radiator.
Lounge (4.47m x 3.97m (14' 8" x 13' 0"))
Beautifully presented lounge with a UPVC double glazed bay window to front aspect, plain walls, textured ceiling, carpet flooring, radiator and feature fireplace with fire.
Kitchen- Diner (6.98m x 2.99m (22' 11" x 9' 10"))
UPVC double glazed window to rear aspect, range of stunning wall and base units with granite worktops(installed by amaris), gas hob and electric oven with extractor over, stainless steel sink with mixer tap, space for a washing machine, space for a dishwasher, plain walls, tile splash back, textured ceiling, laminate flooring. Diner area has doors leading to the conservatory.
Utility Room (1.85m x 1.58m (6' 1" x 5' 2"))
UPVC double glazed door to side aspect, floor unit with complimentary worktop, boiler is housed on the wall, space for washing machine, plain walls, tile splashback, laminate flooring.
Cloakroom-w.c
UPVC double glazed window to front aspect, plain walls, laminate flooring, textured ceiling, radiator, low level WC and pedestal wash hand basin.
Conservatory (3.38m x 3.00m (11' 1" x 9' 10"))
UPVC double glazed Leeks conservatory with dwarf wall, laminate flooring and UPVC double glazed doors into the beautiful garden.
Landing
Spacious landing with access to all first floor rooms, plain walls, textured ceiling, radiator and carpet flooring.
Master Bedroom (4.47m x 3.54m (14' 8" x 11' 7"))
Beautifully presented master bedroom with a UPVC double glazed window to front aspect, plain walls, textured ceilung, carpet flooring, radiator, mirrored fitted wardrobes and access to the en-suite.
En Suite (1.85m x 1.82m (6' 1" x 6' 0"))
UPVC double glazed window, three piece suite comprises shower enclosure, Vanity unit housing the low level WC and wash hand basin, tile walls, vinyl flooring, towel radiator and textured ceiling.
Bedroom Two (5.39m x 2.78m (17' 8" x 9' 1"))
Extended Double Bedroom with Two UPVC double glazed window to rear aspect, plain walls, textured ceilung, carpet flooring and radiator.
Bedroom Three (5.39m x 2.50m (17' 8" x 8' 2"))
Extended Double Bedroom with Two UPVC double glazed window to front aspect, plain walls, textured ceiling, carpet flooring and radiator.
Bedroom Four (3.06m x 2.88m (10' 0" x 9' 5"))
Double Bedroom with a UPVC double glazed window to front aspect, plain walls, textured ceiling, fitted storage, carpet flooring and radiator.
Bathroom (1.95m x 1.94m (6' 5" x 6' 4"))
UPVC double glazed window, immaculate bathroom comprising a three piece bathroom suite, panel bath with shower over and glass screen, vanity unit which houses the low level WC and wash hand basin, plain walls, tile splash back, vinyl flooring and towel radiator.
Garage
Integral garage with up and over door, rear door access from the garden, power and light and could be easily converted.
Outside
Front - Nested in the corner of a private drive access of a row of four properties, tucked i nteh corner with parking for multiple vehicles, drive and a step leading to the front of the property, trees and shrubs to the front with side gate access.
Rear- Mature beautiful garden with laid to lawn, mature trees, bushes and shrubs, laid to patio and side laid to patio with fence boundary.
Property info
For more information about this property, please contact
Daniel Matthew Estate Agents, CF31 on +44 1656 376888 * (local rate)
Disclaimer
Property descriptions and related information displayed on this page, with the exclusion of Running Costs data, are marketing materials provided by Daniel Matthew Estate Agents, and do not constitute property particulars. Please contact Daniel Matthew Estate Agents for full details and further information. The Running Costs data displayed on this page are provided by PrimeLocation to give an indication of potential running costs based on various data sources. PrimeLocation does not warrant or accept any responsibility for the accuracy or completeness of the property descriptions, related information or Running Costs data provided here.
















































.png)

