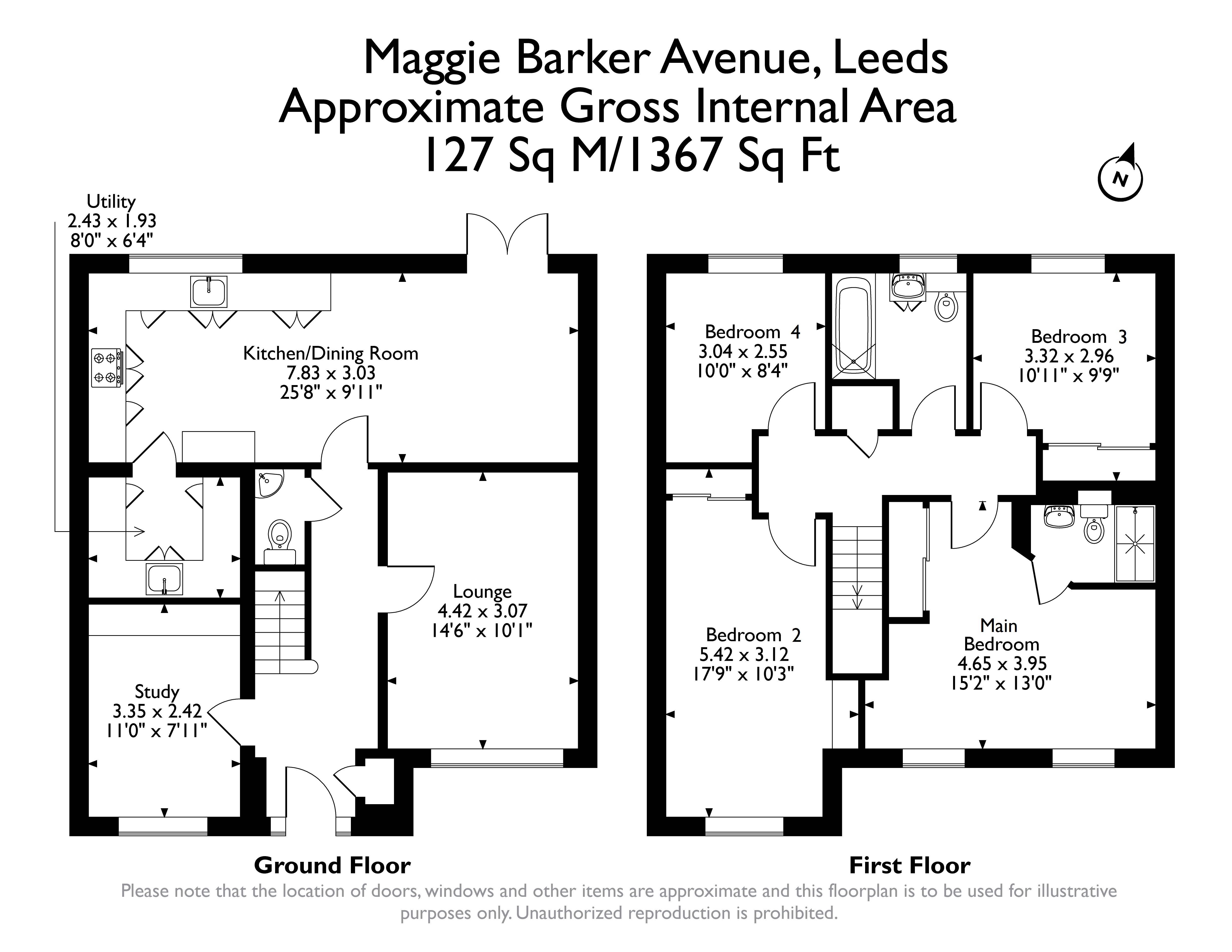Detached house for sale in Maggie Barker Avenue, Leeds, West Yorkshire LS15
* Calls to this number will be recorded for quality, compliance and training purposes.
Property features
- Stunning 4 bedroom family home
- Wow factor designer kitchen
- Popular location in central crossgates
- Large secured rear garden
- Study/playroom
- Off road parking for three cars
- Large utilty room
- En-suite facilities
Property description
Overview
A very large modern family home, close to Crossgates Town Centre but in a quiet location.
Council tax band: E
Location
This stunning property offers easy access to transport links including Crossgates train station, walking distance to the local shops, bars and restaurants, The Springs shopping and entertainment complex and schools along with excellent motorway links.
Exterior
Front
Low maintenance, with a side by side driveway which can comfortably accommodate three vehicles and also incudes an "electric charging point " There is also plenty of additional parking on the street, if needed.
Rear
A generous South facing garden with a large 'Indian stone' patio seating area which catches the sun all day. The garden is enclosed on all sides and very secure, ideal for children or pets to play safely with a good sized shed for additional storage. Side gate access to the front of the property. Perfect for BBQs on a hot summers day.
Interior - Ground Floor
Entrance Hall
Very spacious, with a Double Glazed Composite exterior door to the front aspect and a Central Heated radiator and space for coats and a built in storage unit for shoes. Stunning wooden flooring throughout.
Lounge
The living area is very bright and spacious, ideal for modern living and can accommodate a wide range of furniture layouts
Kitchen
The kitchen is extremely generous and is of a contemporary design, ideal for modern living and acting as the family 'hub' of this wonderful home.
Features include: A vast array of fitted wall and base units with soft close features. Upgraded quartz worktops with a 1.5 litre sink and drainer carved into it . Double Glazed window to the rear aspect.
Appliances include: An integrated double electric oven and microwave, four ring induction hob with an extractor fan, a dishwasher and fridge freezer. Space for a eight seated dining suite. Double Glazed patio doors leading onto the stunning rear garden.
Study/ Playroom
Ideal if you are working from home or prefer a playroom for the children. Double Glazed window to the front aspect and a Central Heating Radiator
Utility Room
Lots of storage capacity with upgraded units and quartz worktops including a 1L litre sink and drainer. There is space for a free-standing washing machine and the tumble dryer and another fridge freezer.
Cloakroom
Features include: A W/C, a wash basin and an extractor fan. Central heated radiator.
Interior - First Floor
Landing
Bright and well presented, with a Central Heated radiator.
Main Bedroom
This stunning room easily allows for a King size bed, side tables and drawers in addition to plenty of built in wardrobe space. Central Heated radiator and Two Double Glazed windows to the front elevation.
Master En-Suite
A contemporary design, featuring luxury high end tiling throughout. With a double walk in shower, a wash basin, a W/C and an extractor fan. Central heated "Chrome towel rack.
Bedroom Two
A king sized room which can accommodate a range of furniture choices as needed. Built in sliding wardrobes, Central Heated radiator and Double Glazed windows to the front elevation.
Bedroom Three
Another substantial room which can accommodate a double or king size bed with built in wardrobes Central Heated radiator and Double Glazed windows to the rear elevation.
Bathroom
Beautifully designed once again and complete with premium quality tiling throughout. Features include: A large bath tub, with standing shower, a vanity wash basin with storage and a W/C and extractor fan. "Frosted Double Glazed window to the rear elevation. Central heated "Designer chrome towel rack.
Bedroom Four
Another good sized bedroom that could fit a 3/4 bed with space for a set of double wardrobes. Central Heated radiator and Double Glazed windows to the rear elevation.
Unique Reference Number
#lclg
Disclaimer
Every attempt has been made to ensure accuracy, however these property particulars are approximate and for illustrative purposes only. They have been prepared in good faith and they are not intended to constitute part of an offer of contract. We have not carried out a structural survey and the services, appliances and specific fittings have not been tested. All photographs, measurements, floor plans and distances referred to are given as a guide only and should not be relied upon for the purchase of any fixture or fittings. Lease details, service charges and ground rent (where applicable) are given as a guide only and should be checked prior to agreeing a sale.
Property info
For more information about this property, please contact
Keller Williams, SL6 on +44 1628 246215 * (local rate)
Disclaimer
Property descriptions and related information displayed on this page, with the exclusion of Running Costs data, are marketing materials provided by Keller Williams, and do not constitute property particulars. Please contact Keller Williams for full details and further information. The Running Costs data displayed on this page are provided by PrimeLocation to give an indication of potential running costs based on various data sources. PrimeLocation does not warrant or accept any responsibility for the accuracy or completeness of the property descriptions, related information or Running Costs data provided here.






























.png)