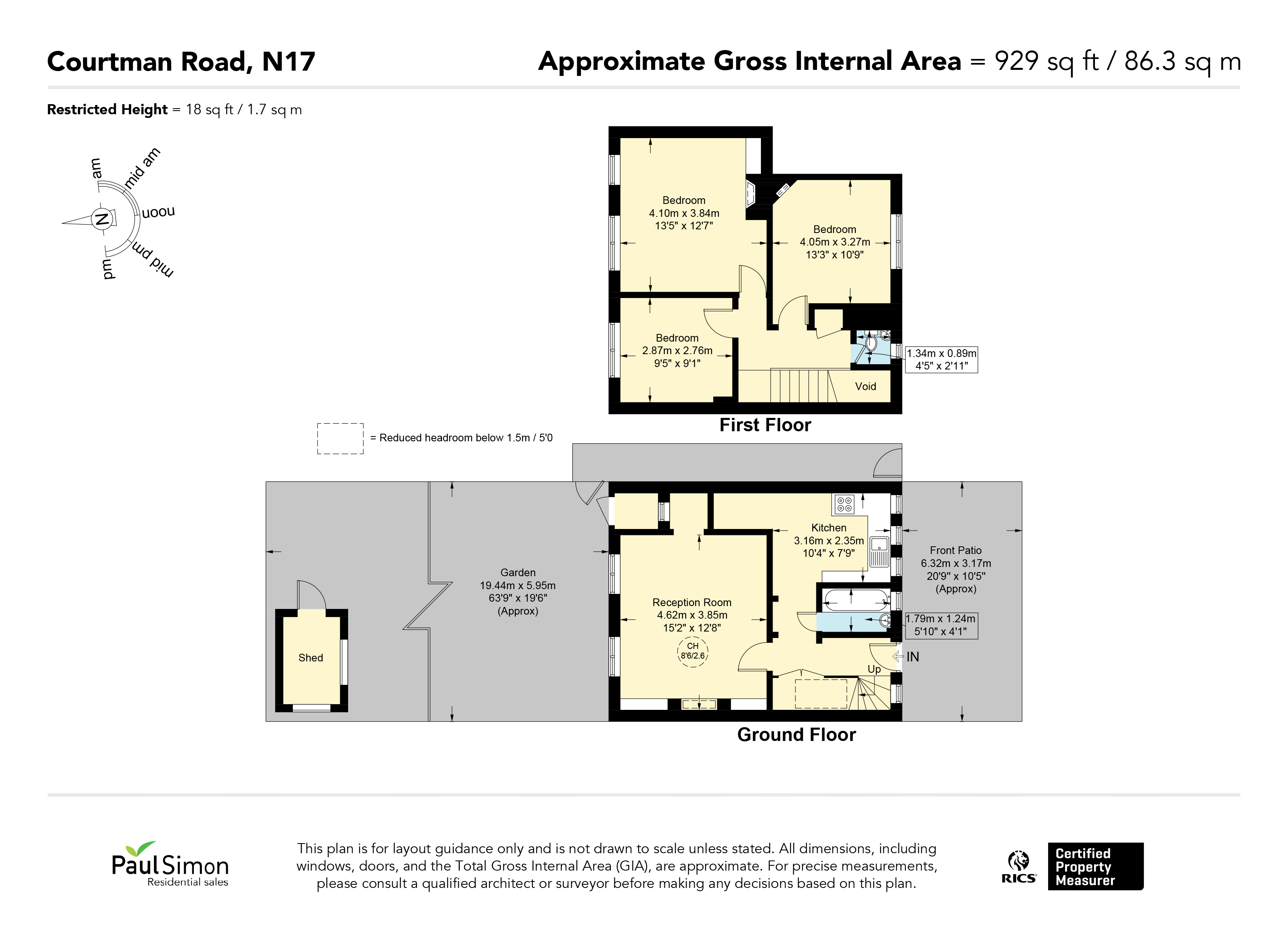Terraced house for sale in Courtman Road, London N17
Just added* Calls to this number will be recorded for quality, compliance and training purposes.
Utilities and more details
Property description
Paul Simon is delighted to present this charming three-bedroom terraced house, situated in a peaceful residential area with convenient access to the A10 and A406 road links.
This property is perfect for families or as an investment for your rental portfolio. The ground floor features; fitted kitchen/breakfast area and a newly fitted bathroom room. Upstairs, you'll find a spacious master bedroom and two additional bedrooms.
The rear garden is noticeably larger than most and offers several options to either extend (subject to planning permission) or install a home office/gym at the rear of the garden.
This property is conveniently located near Wood Green and Turnpike Lane Underground Stations (Piccadilly Line, Zone 3). Within minutes, there are bus routes with connections to central London and a new Sainsbury's Local store. Lordship Recreation Ground is within a one-minute walk, while Downhills Park and Bruce Castle Park are both within a mile.
Sold with no onward chain.
Entrance Hall
Stairs leading to first floor. Doors to reception, kitchen and bathroom.
Kitchen
Three double glazed casement-style windows to front aspect. Range of base and eye level units with wood effect worktop, space for free-standing gas cooker and multiple power points.
Bathroom
Double glazed casement-style window to front aspect, panelled bath with mixer/shower attachment, enclosed pedestal handwash basin with storage below, tiled walls and radiator.
Reception Room
Two double glazed casement-style windows to rear, looking onto south facing rear garden, reccessed alcove area that would be ideal fitted storage space and further door leading to garden.
First Floor Landing
Doors to all bedrooms and wc.
Bedroom One
Two double glazed windows to rear aspect overlooking rear garden. Feature fireplace and fitted storage cupboard.
Bedroom Two
Double glazed windows to rear aspect.
Bedroom Three
Double glazed window to front aspect, feature fireplace.
Garden
Mostly block paved with lawned area and timber storage shed.
For more information about this property, please contact
Paul Simon Residential Sales, N4 on +44 20 8166 1812 * (local rate)
Disclaimer
Property descriptions and related information displayed on this page, with the exclusion of Running Costs data, are marketing materials provided by Paul Simon Residential Sales, and do not constitute property particulars. Please contact Paul Simon Residential Sales for full details and further information. The Running Costs data displayed on this page are provided by PrimeLocation to give an indication of potential running costs based on various data sources. PrimeLocation does not warrant or accept any responsibility for the accuracy or completeness of the property descriptions, related information or Running Costs data provided here.























.png)