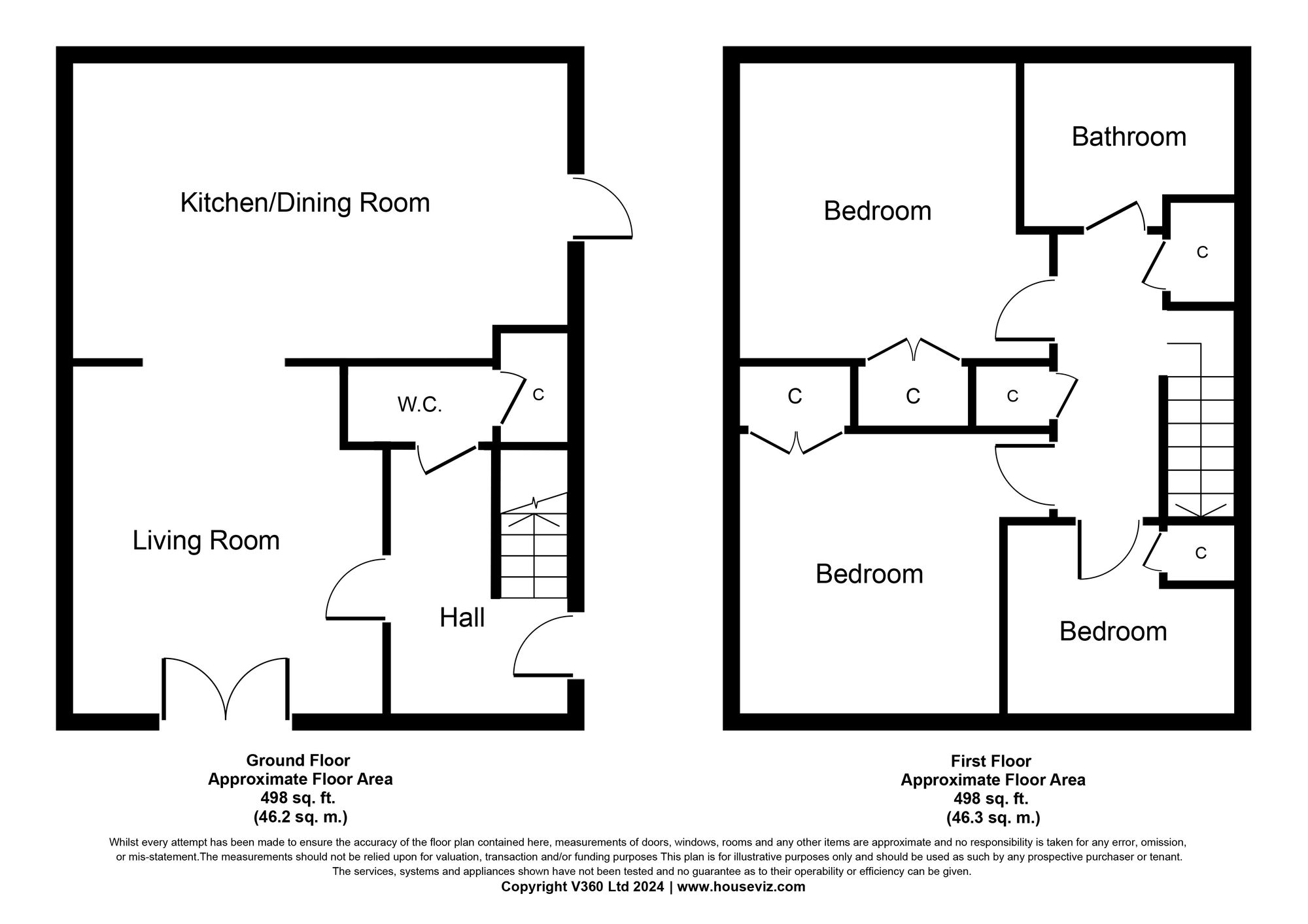Semi-detached house for sale in Queens Road, Broxburn EH52
Just added* Calls to this number will be recorded for quality, compliance and training purposes.
Property features
- Stylish Wren Fitted kitchen with AEG Integragted appliances
- Three Bedroom Semi detached brought to the market in truly walk-in condition
- Single Garage with Monobloc driveway
- Contemporary modern Bathroom & Lower Level Wc
- Sociable Lounge with Patio doors providing access to garden
- Three spacious Bedrooms all with fitted wardrobe storage
- Sociable Open Plan Dining Room/Kitchen
- Well sought-after location within walking distance of Town Centre
- Within close proximity to commuter links
Property description
Nestled in a sought-after location within walking distance of the bustling Town Centre, this impressive 3-bedroom semi-detached house exudes contemporary elegance and premium quality. Boasting a stylish Wren fitted kitchen with AEG integrated appliances, this property is a delightful blend of functionality and sophistication. The sleek monochrome bathroom and lower level WC exude modern chic, while the sociable lounge beckons with patio doors that effortlessly extend the living space to the well-manicured garden. The convenience of a single garage, complete with a monobloc driveway, adds to the allure of this stunning residence, making it a dream abode for those seeking luxury living in a prime location.
Step outside to discover a sun-soaked, low-maintenance garden that promises rest and relaxation. The elegant decking and astro-turf create a stylish outdoor retreat, perfect for al fresco dining and entertaining. With rear gated access and a side path leading to the front garden, this property offers seamless indoor-outdoor living. The fully enclosed front garden, laid with monobloc, adds a touch of sophistication to the exterior, creating a welcoming entrance to this exquisite home. Complete with a single garage and ample parking space on the monobloc driveway, this property is designed for those who appreciate both luxury and practicality in their every-day living. Ideal for families or professionals, this is a rare opportunity to own a home that seamlessly combines style, comfort, and convenience in a coveted location with easy access to commuter links.
EPC Rating: C
Entrance
Entrance via UPVC door with glazed side panels leading to welcoming and spacious entrance hall. Stylish decor complimented with quality laminate flooring. Carpeted staircase leading to upper level.
Lower Level Wc (1.80m x 0.74m)
Featuring Wc and pedestal wash-hand basin.
Lounge (4.39m x 3.89m)
This well proportioned sociable room features stylish patio doors providing direct access to the garden and leads directly to decking area, ideal for al-fresco dining. The lounge offers stylish decor complimented by quality laminate flooring.
Kitchen/Diner (5.87m x 3.20m)
Showcasing a gorgeous Wren Kitchen offering stylish light grey cabinetry to base and wall complimented by Quartz work-surfaces with synthetic sink set below window. Breakfast Bar area with additional under-counter cupboards with Bosch induction hob and retractable Extractor hood. Integrated AEG Eye level Oven, AEG Microwave, AEG Integrated Fridge-freezer and Washing Machine. Spotlights, strip-lighting and plinth lighting truly enhancing this well designed Kitchen. Spacious Dining Area adjacent to the Kitchen providing the perfect entertainment area for family and friends.
Upper Level
Carpeted turn-staircase with stylish upper balustrade leading to upper level. Two spacious linen cupboards within upper hall and Attic Hatch with Ramsay ladder providing access to partially floored attic space.
Bathroom (2.21m x 1.65m)
Featuring modern contemporary designed three piece suite comprising bath with mains shower set over and glazed side screen, stylish vanity unit encompasses elevated circular wash-hand basin and Wc. Circular fitted wall mirror. Feature tiling to partial walls and floor tiling. Opaque window.
Bedroom One (3.91m x 3.89m)
The well proportioned double Bedroom offers ample space for a configuration of free-standing furniture and offers additional fitted wardrobe space. Quality carpeting.
Bedroom Two (3.86m x 3.02m)
The second double bedroom offers double fitted wardrobe storage. Soothing neutral decor complimented with quality carpeting. The room offers ample space for a configuration of furnishings.
Bedroom Three (2.87m x 2.57m)
The third bedroom features spacious over-stair storage cupboard and offers ample space for a range of free standing furniture. The room features quality carpeting and is stylishly decorated.
Garden
The property offers sunny aspect low maintenance garden featuring stylish decking and astro-turf. Rear gated access and side path leading to the fully enclosed front garden which is laid with monobloc.
Property info
For more information about this property, please contact
Knightbain Estate Agents Ltd, EH52 on +44 1506 321872 * (local rate)
Disclaimer
Property descriptions and related information displayed on this page, with the exclusion of Running Costs data, are marketing materials provided by Knightbain Estate Agents Ltd, and do not constitute property particulars. Please contact Knightbain Estate Agents Ltd for full details and further information. The Running Costs data displayed on this page are provided by PrimeLocation to give an indication of potential running costs based on various data sources. PrimeLocation does not warrant or accept any responsibility for the accuracy or completeness of the property descriptions, related information or Running Costs data provided here.




























