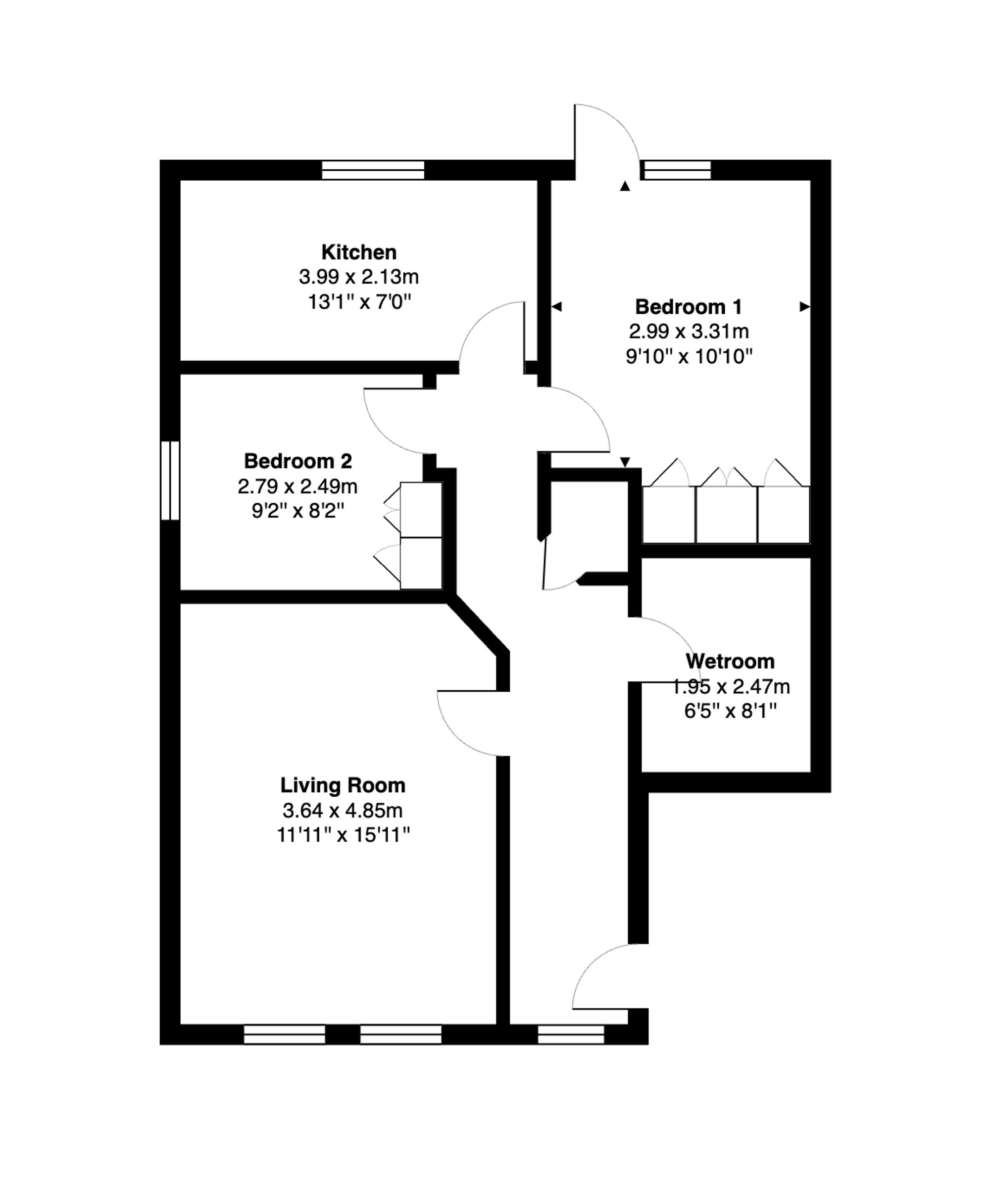Flat for sale in Grange Lane, Thurnby LE7
Just added* Calls to this number will be recorded for quality, compliance and training purposes.
Utilities and more details
Property description
Nestled in a serene cul-de-sac, this charming ground-floor apartment is tailored for the over-55s community, offering picturesque field views at the rear. Located adjacent to the Lodge Residential Home, off Grange Lane, it boasts a prime spot just a short stroll away from Manor Field Park and the local Co-op on Station Road. The quaint village setting is enriched by the historic Parish Church of St. Luke's, the village hall, and the welcoming Rose and Crown Public House.
This well-appointed apartment is part of an elegant "large house" style building, comprising just four apartments. The complex, which also includes eleven bungalows, is set within beautifully maintained communal gardens, creating a peaceful and friendly atmosphere ideal for a small, close-knit community of over-55s.
Entering the main building through a shared front door, residents are greeted by a spacious communal hallway. The apartment’s entrance is conveniently located on the left side. A grand sweeping staircase adds a touch of elegance as it leads to the first-floor apartments.
Private Entrance Hallway
The private hallway is generously proportioned, featuring a front-facing window and providing access to all the rooms, stretching from the front to the rear of the apartment.
Lounge/Dining Area
This bright and airy lounge is adorned with Georgian-style double-glazed windows at the front, an electric fire, coving, and a ceiling rose, creating a warm and inviting atmosphere. There is also space for a four-seat dining table.
Kitchen
The kitchen is both functional and stylish, featuring a sink unit with a cupboard underneath, matching base units with work surfaces and concealed lighting, and complementary wall-mounted cupboards. It boasts a newly fitted twin oven and a four-piece ceramic hob with an extractor fan. There’s also plumbing for a washing machine and dishwasher, tiled splashbacks, and a UPVC sealed double-glazed window that offers delightful views of the fields to the rear.
Bedroom One
This double room comes with a range of built-in wardrobes and French doors with a window leading to the garden, ensuring plenty of natural light and easy access to outdoor space.
Bedroom Two
Currently used as a storage room, this bedroom also features fitted wardrobes and a side-facing window.
Wet Room
The wet room includes a three-piece suite with a tiled shower area, a vanity sink unit, and a low-level WC. The tiled splashbacks and electric radiator with an individual thermostat add both comfort and practicality.
Rear Garden & Communal Grounds
At the rear, a paved courtyard area is complemented by colorful planted borders and an open picket fence that blends seamlessly into the adjacent fields. The landscaped grounds are meticulously maintained, offering a tranquil and delightful outdoor space that enhances the overall appeal of this lovely apartment.
EPC Rating: D
For more information about this property, please contact
Hortons, LE1 on +44 116 484 9873 * (local rate)
Disclaimer
Property descriptions and related information displayed on this page, with the exclusion of Running Costs data, are marketing materials provided by Hortons, and do not constitute property particulars. Please contact Hortons for full details and further information. The Running Costs data displayed on this page are provided by PrimeLocation to give an indication of potential running costs based on various data sources. PrimeLocation does not warrant or accept any responsibility for the accuracy or completeness of the property descriptions, related information or Running Costs data provided here.


























.png)
