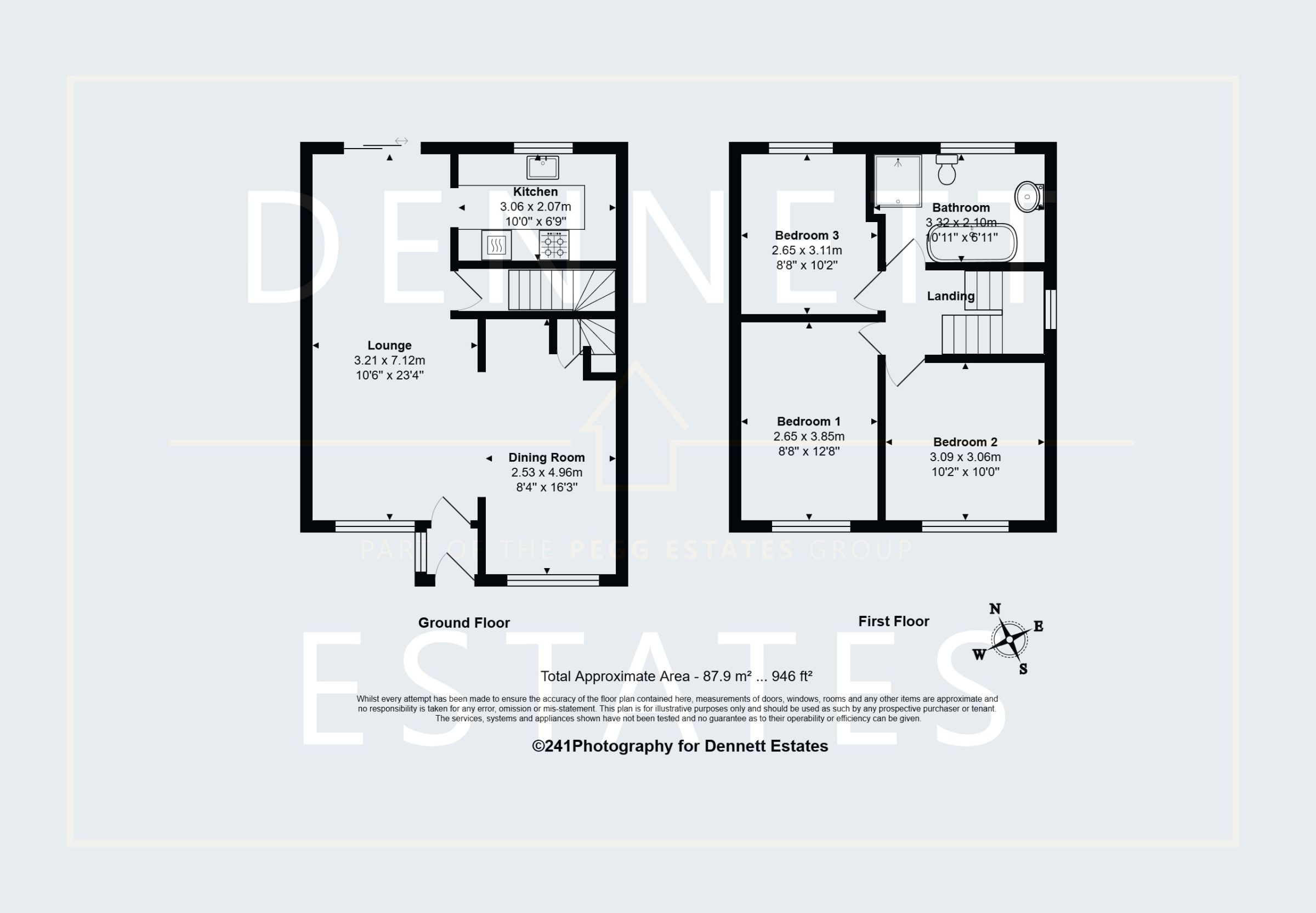Semi-detached house for sale in Hemerdon Heights, Plympton, Plymouth PL7
Just added* Calls to this number will be recorded for quality, compliance and training purposes.
Property features
- Council Tax Band C
- Entrance Porch
- EPC Rating D
- Modern Open Plan Living
- Guide Price £270,000 - £280,000
- Jacuzzi Bathtub
- Extended Living Space
- 4 Piece Bathroom
Property description
Description
Nestled within the sought-after neighbourhood of Plympton, "Hemerdon Heights" emerges as an exquisite residential abode, meticulously presented with a plenitude of alluring features.
Conveniently situated near the A38, this residence offers effortless commuting. Families are gracefully accommodated with a plethora of esteemed educational institutions in proximity, catering to both primary and secondary students.
The property exudes comfort and functionality, boasting off-street parking for added convenience. Gas central heating and double glazing ensure a warm and energy-efficient environment throughout.
Gracing the exterior, a magnificent garden unfolds over two tiers, a verdant sanctuary suitable for families of all ages. This captivating outdoor space invites relaxation, recreation, and cherished moments spent amidst nature's embrace.
"Hemerdon Heights" stands as an exceptional residence that seamlessly blends comfort, convenience, and the charm of a private garden retreat. Its meticulous presentation and desirable location render it an unparalleled opportunity for discerning home buyers seeking a harmonious living experience.
Council Tax Band: C
Tenure: Freehold
Front Garden
To the front of the property you have a grassed lawn laid area with off street parking.
Porch
UPVC porch door with obscure glass taking you to the entrance porch, oak fitted door taking you into the open plan lounge/kitchen/diner.
Kitchen/Diner/Family Room
Laminated flooring, gloss finished skirting, smooth textured walls, smooth textured ceiling, spot lights, uPVC patio sliding doors taking you to the rear garden, additional dining facility just off which has uPVC window overlooking the front aspect, wall mounted radiator, gloss finished skirting boards, smooth textured walls, smooth textured ceiling, spot lights, shelving units which also has lights in the shelf, open plan L shaped aspect with the kitchen. The kitchen has got wall and base units with a gloss grey finish, kitchen worktops, integrated Zanussi induction hob, integrated extractor, sink and drainer, integrated Zanussi double oven, integrated Zanussi washing machine. The kitchen area has uPVC window overlooking the rear aspect, smooth textured walls, smooth textured ceiling, spot lights and laminated flooring.
Outside
Low maintenance over two tiers, artificial turf, side access to the property, stairs leading to an upper tier which has a multitude of flowers and shrubs, outside tap and outside lighting.
Landing
UPVC window, wall mounted radiator, access to bedrooms one, two, three along with a family bathroom. Loft access.
Bedroom 3
Carpet flooring, gloss finished skirting, feature wall, coving, uPVC window overlooking the rear aspect.
Bedroom 2
Carpet flooring, gloss finished skirting, built in wardrobe/cupboard space, smooth textured walls, coving, uPVC window overlooking the front aspect, wall mounted radiator.
Bedroom 1
Carpet flooring, feature wall, gloss finished skirting, smooth textured walls, smooth textured ceiling, coving, uPVC window overlooking the front aspect.
Bathroom
A four piece suite, a large jazuzzi bath, wc, shower cubicle, vanity sink, aqua panel walls, smooth textured ceiling, spot lights, uPVC window overlooking the rear aspect with obscure glass, extractor fan, wall mounted radiator.
Property info
For more information about this property, please contact
Dennett Estates, PL21 on +44 1752 948753 * (local rate)
Disclaimer
Property descriptions and related information displayed on this page, with the exclusion of Running Costs data, are marketing materials provided by Dennett Estates, and do not constitute property particulars. Please contact Dennett Estates for full details and further information. The Running Costs data displayed on this page are provided by PrimeLocation to give an indication of potential running costs based on various data sources. PrimeLocation does not warrant or accept any responsibility for the accuracy or completeness of the property descriptions, related information or Running Costs data provided here.






















.png)
