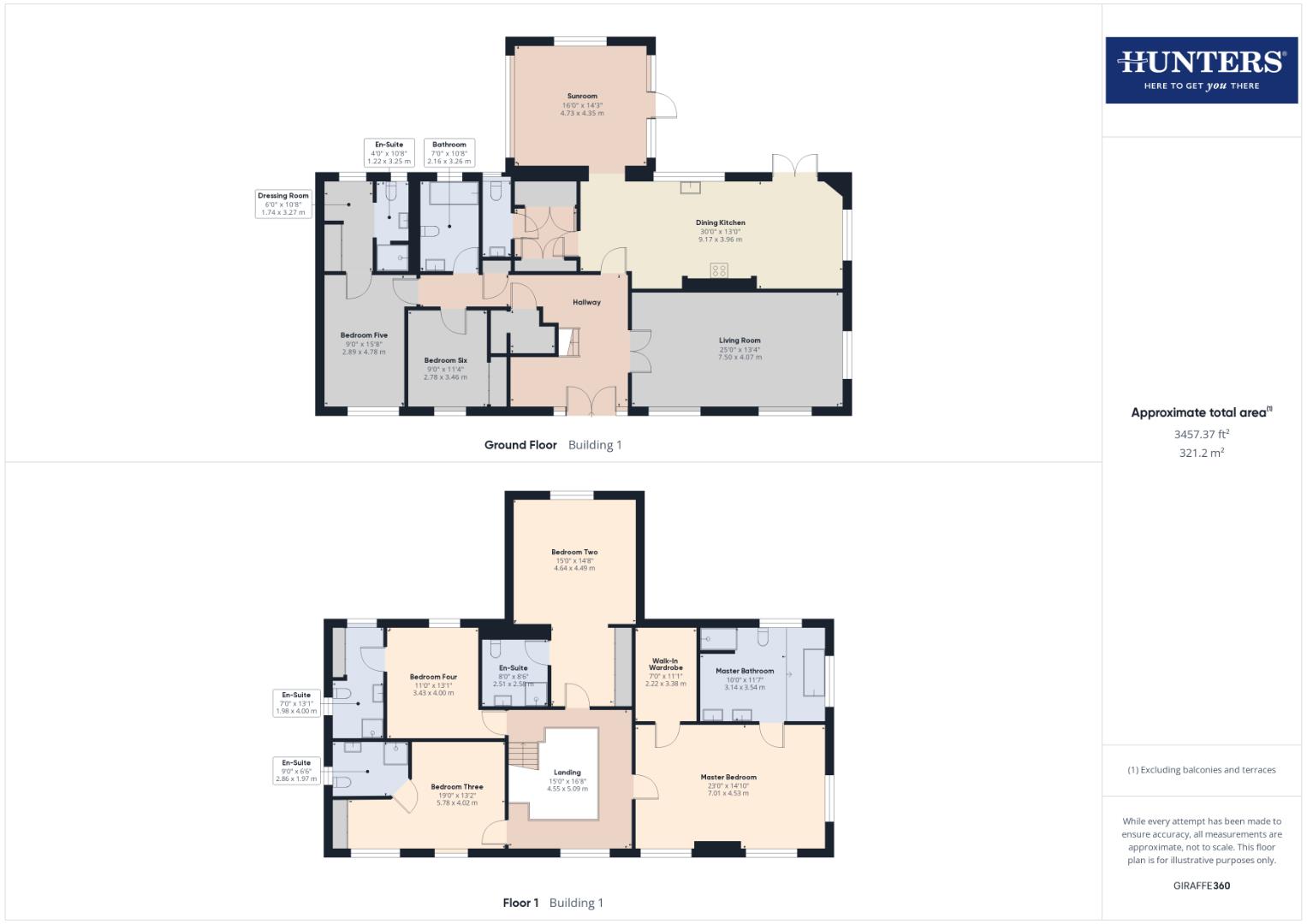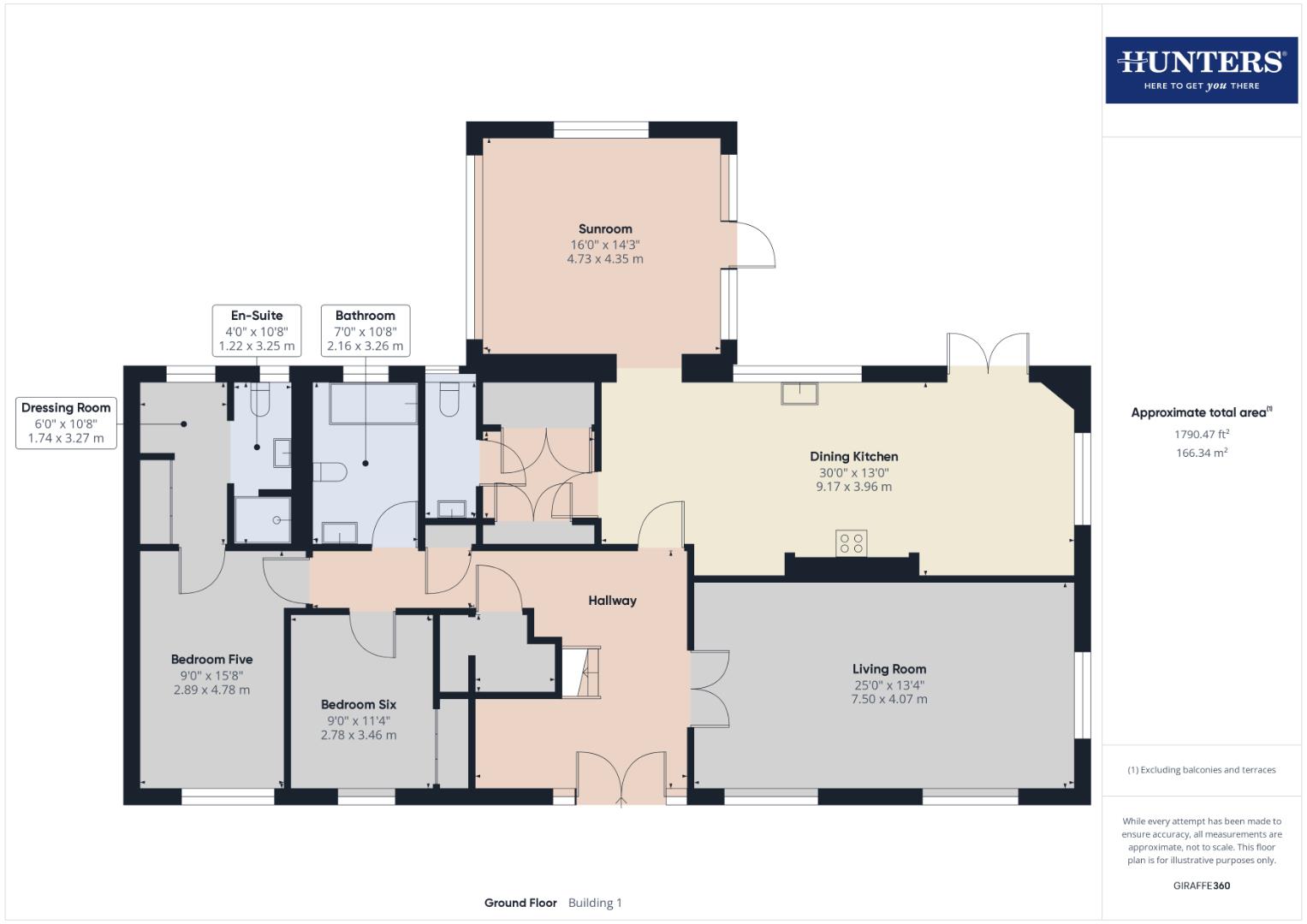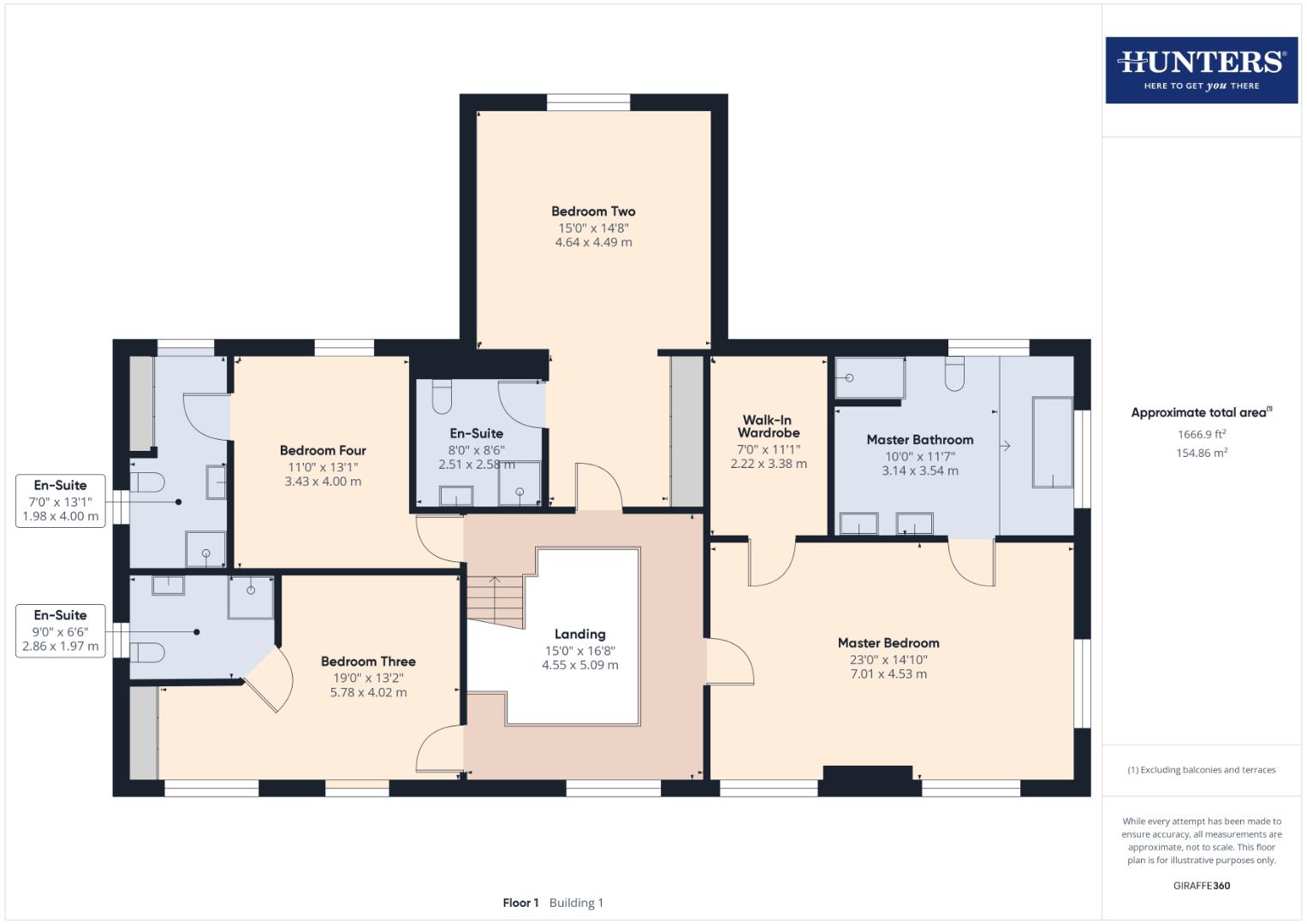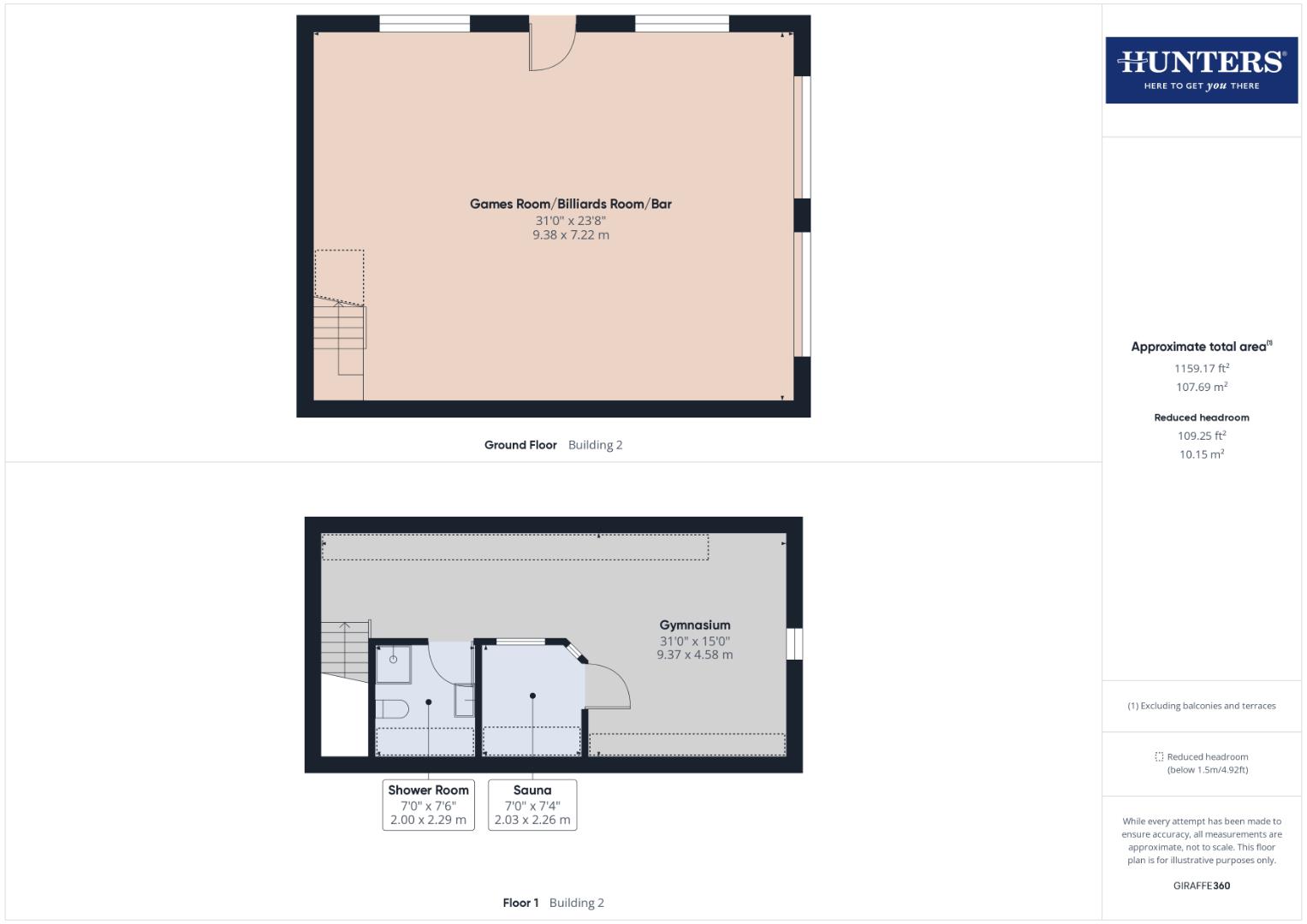Detached house for sale in Melbourne Avenue, Eastriggs DG12
Just added* Calls to this number will be recorded for quality, compliance and training purposes.
Property features
- Outstanding Detached Residence in the Heart of Eastriggs
- Spanning in Excess of 3,500 Square Feet of Luxurious Accommodation
- Exceptional Testament to Fine Craftsmanship
- Impressive Dining Kitchen with Adjoining Sunroom
- Spacious Formal Living Room
- Main Bedroom Suite with Walk-In Dressing Room and Expansive En-Suite
- Five Further Bedrooms with Four-En-Suites. Spectacular Bathroom to the Ground Floor
- External Games Room with Billiards Table, Bar & Sauna plus a Pergola with Hot Tub & Pizza Oven
- Generous Plot with Ample Parking, Electric Gated Driveway, Kennels & Store
- EPC - C
Property description
An outstanding detached residence located within the heart of Eastriggs, spanning in excess of 3,500 square feet of luxurious accommodation, showcasing an exceptional testament to fine craftsmanship. Every detail of this home has been carefully considered, including a bespoke oak 'Thwaites' fitted kitchen and bedroom furniture along with luxurious bathrooms and en-suites throughout. Truly an outstanding contemporary home, ideal for larger families or multiple generations.
Upon entering the property via a double-door entrance, you are welcomed by a spacious layout, highlighted by an impressive dining kitchen with adjoining sunroom that flows perfectly through to the rear patio area. Upstairs, four bedrooms provide luxurious accommodations, with the main suite boasting a walk-in dressing area and expansive en-suite bathroom. Of particular note is the additional accommodation on the ground floor which includes two further bedrooms and a spectacular family bathroom with roll-top copper bathtub.
Externally, the specifications are nothing short of exemplary, you enter the property via a most impressive electric double gated entrance, with sweeping driveway towards the property and beyond. A state-of-the-art games room including a full-sized billiards table, bar, gymnasium and sauna allows an exceptional space for entertaining whilst a further substantial timber pergola with garden area provides an unbeatable space for outdoor entertaining and alfresco dining, completing this space, you have a built-in pizza oven and a hot tub. For convenience, a generous external store with three kennels along with ample parking available.
Located centrally within Eastriggs, the property enjoys excellent access to a wealth of amenities and transport links. The village includes several shops, a pre-school playgroup and a primary school, with nursery class, a dispensing chemist, garden centre, car servicing and repairs, beauty and hairdressing salons, a bar/restaurant, and takeaways. There is also a modern museum, The Devils’ Porridge, a popular tourist attraction that tells the WW1 history of the village and surrounding area. The property has excellent transport links, regular buses pass the property that connect Dumfries to Gretna and Carlisle, making this corner of South West Scotland and the Borders very accessible for all ages. The A74(M), A75 and M6 motorway are all within a short commute.
Hallway
Double entrance doors from the front, internal double doors to the living room, internal doors to the dining kitchen, bathroom and bedrooms five and six, two built-in cupboards, feature central staircase to the first floor galleried landing, recessed spotlights, designer vertical radiator and a further cast iron radiator.
Living Room
Two double glazed windows to the front aspect, double glazed window to the side aspect, electric fire with marble surround and heart, high-level TV point and two cast iron radiators.
Dining Kitchen
Extensive fitted kitchen comprising a range of base, wall, drawer and display units complete with matching marble worksurfaces and upstands above. Central island with fitted base units and breakfast bar seating area, 'Aga' range cooker, extractor unit, integrated dishwasher, two bowl Belfast sink with mixer tap, space for an American-style fridge freezer, space for an under-counter wine cooler, under-counter lighting, plinth lighting, cove lighting, tiled flooring, cast iron radiator, opening to the sunroom, double glazed window to the rear aspect, double glazed window to the side aspect and double glazed French doors to the rear patio.
Sunroom
Two double glazed windows to three walls, double glazed door to the rear garden patio, wall-mounted electric fire within a feature timber surround, high-level TV point within a feature timber surround, electric cast iron radiator and tiled flooring.
Utility Room
Incorporating two storage cupboards with double doors, one including the oil boiler, water cylinder and space/plumbing for a washing machine and the other being a cloak cupboard. Fully tiled walls, tiled flooring, recessed spotlights, extractor fan, chrome towel radiator and an internal door to the WC/cloakroom.
Wc/Cloakroom
Two piece suite comprising a WC and vanity unit with wash hand basin. Fully tiled walls, tiled flooring, recessed spotlights, extractor fan, chrome towel radiator and an obscured double glazed window.
Bedroom Five With Dressing Room & En-Suite
Bedroom:
Double glazed window to the front aspect, cast iron radiator, high-level TV point within a feature timber surround and an internal door to the dressing room.
Dressing Room:
Built in wardrobes with mirrored and sliding doors, built-in dressing unit, high-level TV point with shelving unit around, cast iron radiator, double glazed window to the rear aspect and an opening to the en-suite.
En-Suite:
Three piece suite comprising a WC, wall-mounted vanity unit with wash hand basin and a walk-in shower enclosure benefitting a mains powered shower with rainfall shower head. Fully tiled walls, tiled flooring, extractor fan and an obscured double glazed window.
Bedroom Six
Double glazed window to the front aspect, cast iron radiator and built in wardrobe with sliding doors.
Bathroom
Three piece bathroom suite comprising a WC with high-level cistern, 'Hurlingham' freestanding roll-top copper bath with freestanding copper taps with hand shower attachment and a fitted vanity drawer unit with a roll-top copper wash basin. Fully-tiled walls with matching tiled flooring, cast iron radiator and a double glazed window to the rear aspect.
Landing
Stairs up from the ground floor hallway with a galleried landing, internal doors to four bedrooms, recessed spotlights and a double glazed window to the front aspect.
Master Bedroom With Dressing Room & En-Suite
Bedroom:
Fitted timber bedroom furniture including wardrobe, dressing table, mirrors, display shelving, seating bench and drawers, internal doors to the master dressing room and master en-suite, wall-mounted electric fire within a feature timber surround, high-level TV point within a feature timber surround, electric cast iron radiator, recessed spotlights, loft access point, two double glazed windows to the front aspect and a double glazed window to the side aspect.
En-Suite Bathroom:
Four piece suite comprising a WC, fitted vanity drawer unit with 'His & Hers' sinks above, freestanding designer bathtub with a polished chrome freestanding tap and a walk-in shower enclosure benefiting a mains shower with rainfall shower head. Fully tiled walls with matching tiled flooring, electric towel radiator, heated and illuminated mirror, integrated TV besides the bathtub, recessed spotlights, extractor fan, double glazed window to the rear aspect and a double glazed window to the side aspect.
Master Dressing Room:
Fitted timber units including open wardrobe space, drawers and shelving, feature mirror with glass shelving in front, recessed spotlights and cove lighting.
Bedroom Two With En-Suite
Bedroom:
Fitted wardrobes with mirrored and sliding doors, recessed spotlights, electric cast iron radiator, high-level TV point, internal door to the en-suite and a double glazed window to the rear aspect.
En-Suite:
Three piece suite comprising a WC, vanity unit with wash hand basin and a shower enclosure benefitting a mains shower with rainfall shower head. Fully tiled walls, tiled flooring, recessed spotlights, extractor fan, built-in wall cupboard and underfloor heating with room thermostat.
Bedroom Three With En-Suite
Bedroom:
Fitted wardrobes with mirrored and sliding doors, recessed spotlights, electric cast iron radiator, high-level TV point, internal door to the en-suite and two double glazed windows to the front aspect.
En-Suite:
Three piece suite comprising a WC, vanity unit with wash hand basin and a shower enclosure benefitting a mains shower with rainfall shower head. Part tiled walls, tiled flooring, recessed spotlights, extractor fan, underfloor heating with room thermostat and a circular obscured double glazed window.
Bedroom Four With En-Suite
Bedroom:
Recessed spotlights, high-level TV point, electric cast iron radiator, internal door to the en-suite and a double glazed window to the rear aspect.
En-Suite:
Fitted wardrobes with mirrored and sliding doors, three piece suite comprising a WC, vanity unit with wash hand basin and a shower enclosure benefitting a mains shower with rainfall shower head. Part tiled walls, tiled flooring, recessed spotlights, extractor fan, underfloor heating with room thermostat, circular obscured double glazed window and a double glazed window to the rear aspect.
External/Grounds
Frontage/Driveway:
Accessing the property via a double electric gated entrance with a secure entry intercom system towards a sweeping driveway approaching the front of the property, with a tarmac frontage and vehicular access around the side to the rear. Mature hedging to the boundaries on the front.
Side Elevation:
A sandstone paved seating area with space for a clothes drier.
Rear Elevation:
Directly behind the property is a sandstone paved seating area. Further to the rear elevation is a large walled garden which has been completely tarmacked. Access to the Games Room, Pergola Garden, Kennels and Store from this area. Two external cold water taps.
Games Room
Ground Floor:
To the ground floor is a generous open plan area, complete with a full-sized snooker table, fitted oak bar with seating area, two double glazed windows to the front aspect, two double glazed windows to the side aspect, entrance door, tiled flooring, recessed spotlights and stairs to the first floor.
First Floor:
Open gymnasium area with access to the shower room and sauna. Recessed spotlights and a circular double glazed window to the front aspect.
Shower Room:
Three piece suite comprising a WC, pedestal wash hand basin and shower enclosure with an electric shower unit. Part-tiled walls, tiled flooring, electric radiator, recessed spotlights, extractor fan and a double glazed Velux window.
Sauna:
Electric sauna complete with timber benches internally.
Pergola
A substantial timber pergola which has roll-up side covers. Internally the pergola includes power and lighting, with an integrated brick pizza oven plus an integrated fridge and one bowl sink aside. The hot-tub is included within the sale and enjoys views over the pergola garden towards the main house. Directly in front of the pergola is an enclosed low-maintenance garden area complete with sandstone paving and artificial lawn.
Kennels/Store
Kennels:
Three individual kennels including runs and secure brick sleeping areas, each with mains cold-water drinkers internally.
Store Area:
Generous store area accessible via secure double doors, with fitted base units with worksurfaces above, power and lighting internally.
What3Words
For the location of this property please visit the What3Words App and enter -
Please Note
The property benefits underfloor heating to the first floor however this is currently disconnected.
Property info
Floorplans View original

Ground Floor View original

First Floor View original

Games Room View original

For more information about this property, please contact
Hunters Cumbria and South West Scotland, CA1 on +44 1228 304996 * (local rate)
Disclaimer
Property descriptions and related information displayed on this page, with the exclusion of Running Costs data, are marketing materials provided by Hunters Cumbria and South West Scotland, and do not constitute property particulars. Please contact Hunters Cumbria and South West Scotland for full details and further information. The Running Costs data displayed on this page are provided by PrimeLocation to give an indication of potential running costs based on various data sources. PrimeLocation does not warrant or accept any responsibility for the accuracy or completeness of the property descriptions, related information or Running Costs data provided here.





























































.png)
