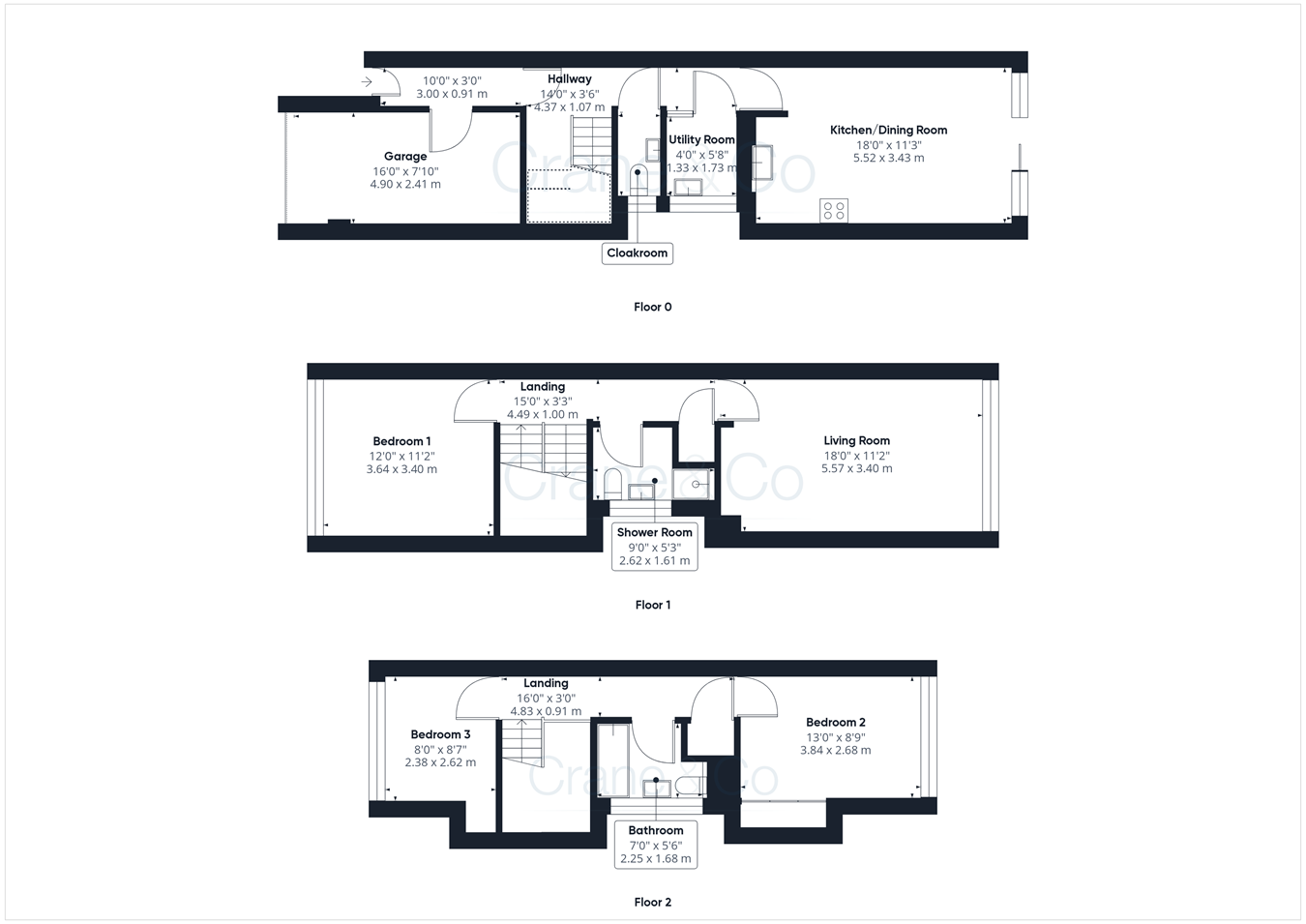Semi-detached house for sale in Derwent Road, Eastbourne BN20
Just added* Calls to this number will be recorded for quality, compliance and training purposes.
Property features
- 3 Bedroom Home
- Arranged Over 3 Floors
- Modern Kitchen/Breakfast Room
- Garage and Off Road Parking
- Yards From The Meads High Street
- Easy Access To The Seafront and South Downs
Property description
watch the film and 3D tour and view expert photography at (all provided free for all our sellers)
Whether you want to wander down the high street for a newspaper and a piece of cake or head to the seafront at the end of the road, both are easily accessible from this semi-detached townhouse situated just off of the prestigious High Street in Meads. Having 3 bedrooms arranged over three floors, there’s ample space to configure how you choose. Open up the doors from the modern kitchen/breakfast on to the pretty, southerly courtyard garden. With its dappled sunlight under the pretty trees, it’s a wonderfully tranquil space to enjoy. Upstairs, all of the rooms have big windows making them bright, none more so than the living room which enjoys views over the roof tops beyond. There's a toilet on each floor by way of a shower room, bathroom and ground floor w/c and the features don't stop there as there's a handy utility room, balcony to the front, integral garage and off road parking space. Village pubs, the adjacent South Downs, bus routes nearby, the positives go on and on.
Ground Floor:
Entrance Hallway
Cloakroom
Utility Room
Kitchen/Dining Room - 18' 0" x 11' 3"
18' 0" x 11' 3" (5.49m x 3.43m)
Garage
First Floor:
Bedroom 1 - 12' 0" x 11' 2"
12' 0" x 11' 2" (3.66m x 3.40m)
Shower Room
Living Room -18' 0" x 11' 2"
18' 0" x 11' 2" (5.49m x 3.40m)
Second Floor:
Bedroom 2 - 13' 0" x 8' 9"
13' 0" x 8' 9" (3.96m x 2.67m)
Bedroom 3 - 8' 7" x 8' 0"
8' 7" x 8' 0" (2.62m x 2.44m)
Bathroom
Property info
For more information about this property, please contact
Crane & Co, BN27 on +44 1323 376650 * (local rate)
Disclaimer
Property descriptions and related information displayed on this page, with the exclusion of Running Costs data, are marketing materials provided by Crane & Co, and do not constitute property particulars. Please contact Crane & Co for full details and further information. The Running Costs data displayed on this page are provided by PrimeLocation to give an indication of potential running costs based on various data sources. PrimeLocation does not warrant or accept any responsibility for the accuracy or completeness of the property descriptions, related information or Running Costs data provided here.









































.png)