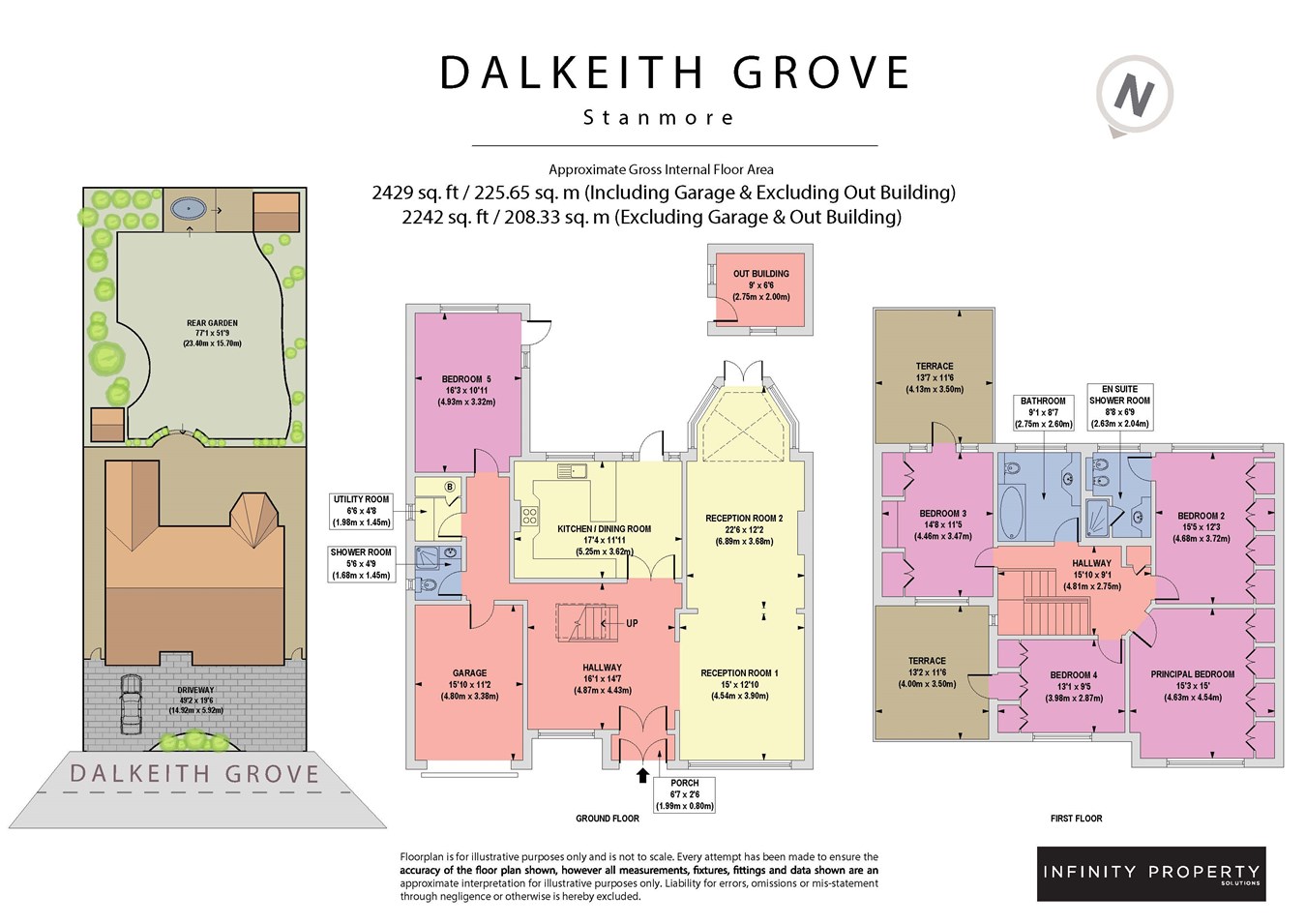Detached house for sale in Dalkeith Grove, Stanmore HA7
Just added* Calls to this number will be recorded for quality, compliance and training purposes.
Property features
- 5 Bedroom Detached House
- 5 Double Bedrooms
- 3 Bathrooms (1 En-suite)
- Fitted Wardrobes In All Rooms
- Through Lounge
- Single Storey Side Extension
- Utility Room
- Conservatory
- Parking for 3 Cars
- Shed with Barbeque Area
Property description
Upon entering, you are greeted by a grand through lounge that stretches an impressive 37 ft., seamlessly leading into a sunlit conservatory. The ground floor's thoughtful design includes a fully fitted kitchen with elegant granite worktops and a spacious dining area, complemented by a convenient utility room. Additionally, a well-proportioned bedroom and a separate bathroom provide flexibility and convenience.
Ascending to the first floor, you will find an expansive layout that features the master bedroom complete with fitted wardrobes and an en-suite bathroom. In addition, 4 generously sized bedrooms offer ample space for family and guests, 2 of which grant access to private terraces, perfect for enjoying stunning views and outdoor seating.
Outside, this property continues to impress with a mature south-facing garden, ideal for al fresco dining and tranquil relaxation. The garden also includes an outhouse with a BBQ area, enhancing your outdoor entertaining options. The convenience of a garage and an in-and-out driveway that accommodates up to 4 cars ensures ample parking.
This exceptional home also offers the potential for further extensions (STPP), allowing you to tailor it to your evolving needs. Located just minutes away from the esteemed North London Collegiate and Aylward Primary School, this property is perfectly positioned for family living.
Key Features:
• 5 spacious double bedrooms
• 3 luxurious bathrooms, including 1 en-suite
• Over 2,400 sq. Ft. Of living space
• 2 first-floor terraces accessible via bedroom balconies
• Fitted wardrobes in all rooms
• Grand through lounge
• Single storey side extension
• Utility room
• Conservatory
• Parking for 3 cars
• Garage and in-and-out driveway for 4 cars
• Mature south-facing garden with patio
• Outhouse with BBQ area
• Potential for further extensions (STPP)
• Proximity to North London Collegiate and Aylward Primary School
• Situated in a prestigious area
This impeccably maintained detached house in a prime Stanmore location is truly one-of-a-kind, offering unparalleled luxury and comfort. Do not miss out on this rare opportunity. For more info, contact infinity today.
Ground Floor
Driveway
14.92m x 5.92m (48' 11" x 19' 5")
Porch
1.99m x 0.80m (6' 6" x 2' 7")
Hallway
4.87m x 4.43m (16' 0" x 14' 6")
Reception Room 1
3.90m x 4.54m (12' 10" x 14' 11")
Reception Room 2
3.68m x 6.89m (12' 1" x 22' 7")
Kitchen / Dining Room
5.25m x 3.62m (17' 3" x 11' 11")
Shower Room
1.68m x 1.45m (5' 6" x 4' 9")
Utility Room
1.98m x 1.45m (6' 6" x 4' 9")
Bedroom 5
3.32m x 4.93m (10' 11" x 16' 2")
Garage
3.38m x 4.80m (11' 1" x 15' 9")
Outbuilding
2.00m x 2.75m (6' 7" x 9' 0")
Rear Garden
15.70m x 23.40m (51' 6" x 76' 9")
First Floor
Principal Bedroom
4.54m x 4.63m (14' 11" x 15' 2")
Bedroom 2
3.72m x 4.68m (12' 2" x 15' 4")
En-suite To Bedroom 2
2.63m x 2.04m (8' 8" x 6' 8")
Bathroom
2.60m x 2.75m (8' 6" x 9' 0")
Bedroom 3
3.47m x 4.46m (11' 5" x 14' 8")
Terrace To Bedroom 3
3.50m x 4.13m (11' 6" x 13' 7")
Bedroom 4
3.98m x 2.87m (13' 1" x 9' 5")
Terrace To Bedroom 4
3.50m x 4.00m (11' 6" x 13' 1")
Property info
For more information about this property, please contact
Infinity Property Solutions, HA3 on +44 20 8115 1823 * (local rate)
Disclaimer
Property descriptions and related information displayed on this page, with the exclusion of Running Costs data, are marketing materials provided by Infinity Property Solutions, and do not constitute property particulars. Please contact Infinity Property Solutions for full details and further information. The Running Costs data displayed on this page are provided by PrimeLocation to give an indication of potential running costs based on various data sources. PrimeLocation does not warrant or accept any responsibility for the accuracy or completeness of the property descriptions, related information or Running Costs data provided here.














































.png)

