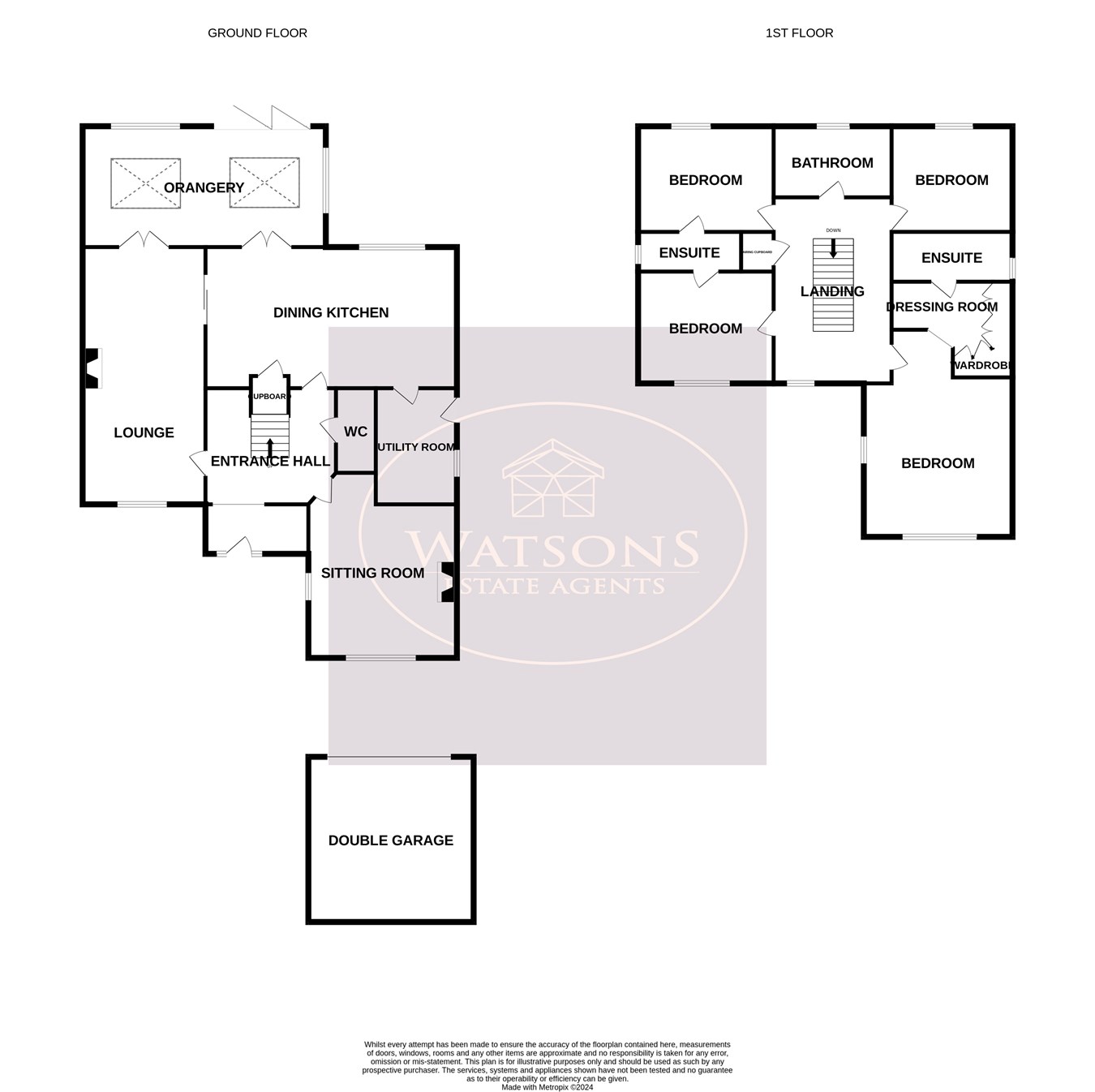Detached house for sale in Pines Close, Selston, Nottingham NG16
* Calls to this number will be recorded for quality, compliance and training purposes.
Property features
- Detached Family Home built in 2017
- 4 Double Bedrooms
- Modern Kitchen & Utility Room
- 2 Reception Rooms & Garden Room
- Downstairs WC, 2 En Suites & Family Bathroom
- Landscaped Rear Garden
- High Specification Finishes Throughout
- Easy Access to M1, A38 and Amenities
- No Upward Chain
Property description
Ground Floor
Entrance Hall
Composite entrance door, ceiling spotlights, oak doors to the lounge, dining kitchen, sitting room and wc, porcelain tiled floor with underfloor heating, oak staircase to the first floor.
Lounge
7.14m x 3.68m (23' 5" x 12' 1") Inglenook fireplace with feature oak beam and multi fuel burner, porcelain tiled flooring with underfloor heating, oak sliding pocket doors to the dining kitchen and panoramic doors to the Orangery.
Orangery
6.98m x 3.61m (22' 11" x 11' 10") Panoramic doors to the rear garden, lounge and dining kitchen, uPVC double glazed windows to the rear and side, ceiling spotlights, Fatra roof with 2 roof lanterns, porcelain tiled floor with underfloor heating.
Dining Kitchen
6.69m x 3.93m (21' 11" x 12' 11") A range of matching wall & base units with granite worksurfaces incorporating an inset 1.5 bowl sink and drainer unit and 5 ring induction hob with extractor over. Integrated appliances including; waist height electric oven, fridge freezer, dishwasher, Neff slide & hide microwave oven and plate warmer. Central island offering further storage, breakfast bar and integrated wine cooler. UPVC double glazed window to the rear, plinth lights, ceiling spotlights, fitted gin bar, porcelain tiled floor with underfloor heating, oak doors to the entrance hall, utility room and under stairs storage cupboard, panoramic doors to the Orangery.
Utility Room
A range of matching wall & base units with worksurfaces incorporating a stainless steel sink and drainer unit. Concealed wall mounted combination boiler, ceiling spotlights, uPVC double glazed door to the outside, porcelain tiled flooring with underfloor heating.
Sitting Room
4.58m x 3.78m (15' 0" x 12' 5") Solid stone feature fireplace with multi fuel stove, uPVC double glazed windows to the front & side and porcelain tiled floor with underfloor heating.
WC
WC, vanity sink unit, extractor fan, ceiling spotlights, porcelain tiled floor with underfloor heating.
First Floor
Gallery Landing
UPVC double glazed picture window to the front, ceiling spotlights, radiator, oak doors to all bedrooms, bathroom and the airing cupboard.
Bedroom 1
5.72m x 3.77m (18' 9" x 12' 4") UPVC double glazed windows to the front and side, radiator and opening to the dressing room.
Dressing Room
Open to the bedroom, fitted wardrobes and dressing table, built in vanity mirror with lighting, ceiling spotlights, oak door to the en suite.
En Suite
White 3 piece suite comprising; wc, vanity sink unit and mains fed rainfall shower. Chrome heated towel rail, ceiling spotlights, extractor fan, fully tiled walls, porcelain tiled floor with underfloor heating, obscured uPVC double glazed window to the side.
Bedroom 2
3.87m x 3.14m (12' 8" x 10' 4") UPVC double glazed window to the rear, radiator and door to the en suite.
En Suite
White 3 piece suite comprising; wc, vanity sink unit and shower cubicle with mains fed shower. Chrome heated towel rail, ceiling spotlights, extractor fan, fully tiled walls, porcelain tiled floor with underfloor heating, obscured uPVC double glazed window to the side, oak doors to bedrooms 2 & 3.
Bedroom 3
3.87m x 2.58m (12' 8" x 8' 6") UPVC double glazed window to the front, radiator, door to ensuite.
Bedroom 4
3.45m x 3.16m (11' 4" x 10' 4") UPVC double glazed window to the rear, radiator and access to the attic which is fully boarded and fitted with traditional roof trusses and lighting.
Bathroom
White 3 piece suite comprising; wc, vanity sink unit and Duravit bath installed with mood lighting. Vanity mirror, chrome heated towel rail, ceiling spotlights, extractor fan, porcelain tiled walls & floor with underfloor heating, obscured double glazed window to the rear.
Outside
To the front of the property is enclosed by low brick walls and comprises; steps leading to the front door, raised flower bed boarders with a range of plants & shrubs, double log store, resin driveway with space for 4 vehicles leading to the detached double garage fitted with power inside & out, electric up & over door and storage space available in the loft. The rear garden is enclosed by hedges and timber fences with gated access to the side and comprises; Indian stone paved patio area enclosed by low brick walls fitted with outdoor lighting, external power sockets and water supplies, steps leading to a turfed lawn and flower bed boarders with a range of trees, plants & shrubs.
Property info
For more information about this property, please contact
Watsons Estate Agents, NG16 on +44 115 691 9963 * (local rate)
Disclaimer
Property descriptions and related information displayed on this page, with the exclusion of Running Costs data, are marketing materials provided by Watsons Estate Agents, and do not constitute property particulars. Please contact Watsons Estate Agents for full details and further information. The Running Costs data displayed on this page are provided by PrimeLocation to give an indication of potential running costs based on various data sources. PrimeLocation does not warrant or accept any responsibility for the accuracy or completeness of the property descriptions, related information or Running Costs data provided here.






























































.png)
