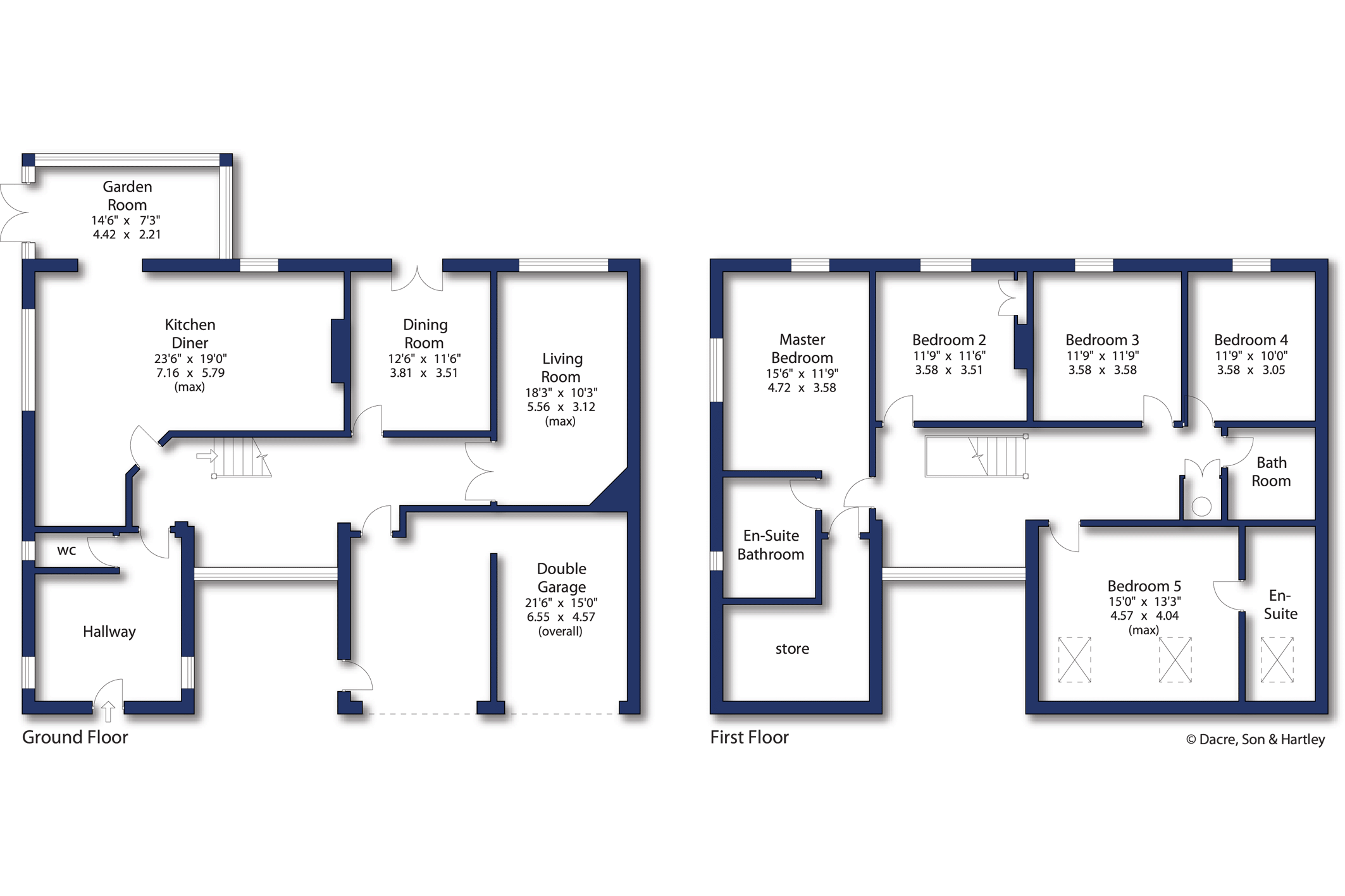Barn conversion for sale in Home Farm, Mark House Lane, Gargrave, Skipton North Yorks BD23
Just added* Calls to this number will be recorded for quality, compliance and training purposes.
Property features
- Five bedroom executive property
- Superb well maintained garden
- Magnificent kitchen diner area
- Amazing family space
- Two beautiful reception rooms
- Garage and private parking
- Formal gardens and woodland
- Village location
Property description
A five bedroomed converted Barn done to an exceptionally high standard with an integral double garage, ample parking and an amazing garden with mature trees, shrub, woodland and a stream running through.
Entrance into the hallway with tiled flooring, a wood burning stove and a window to the side. Off here, is a two piece suite w.c., comprising of a low flush w.c., wash hand basin, panelled walls, tiled floor and with a window to the side.
An Inner hallway with dining area provides access to all principal rooms to the ground floor and has an exposed stone wall, tiled flooring, a staircase to the first floor, internal access door to the double garage and a picture window overlooking the Courtyard. Onto the living room with part panelled walls, a wood burning stove, an exposed stone wall and windows overlooking the seating area and rear garden. The sitting room has French doors out to the garden.
The kitchen diner with exposed beams, offers a selection of wall, drawer and base units, sunken double Belfast sink, space for an American style fridge/freezer, integrated dish washer, gas Aga, and a central Island unit. The kitchen is open to the garden room with windows three sides, a glass roof, tiled flooring and French doors providing access to a covered seating area and views of the rear garden and stream.
To the first floor landing with a picture window overlooking the courtyard area, access to the loft and a cupboard housing the boiler. First, the master bedroom with windows to two sides, a selection of fitted furniture with dressing area, drawers and wardrobes and access to the en-suite comprising of, a modern roll top bath, close coupled w.c., pedestal wash hand basin, panelled walls, feature heated towel rail and a window. Off the master bedroom is a large store with light. Bedroom two has fitted wardrobes, a dressing/desk area with drawers and has a window to the rear. Bedroom three is to the rear with fitted furniture and bedroom four also to the rear with a window . The family bathroom offers an open shower cubicle with glass screens, rain hood shower with shower attachment, a concealed cistern w.c., wash hand basin, heated towel rail, panelled walls and Karndean flooring. Bedroom five with two Velux windows and access to an unfinished en-suite with Velux window.
Externally, there is a communal tarmac driveway providing access to the garage, and there is a further gravelled driveway to the side of the property. A decorative archway leads through to a raised tile and decked seating area with an electric awning and heater. There is a lawned area and space for a hot tub and a decorative patio that runs to the other side where there is a further lawn and seating area. A stream runs through the garden with a mature woodland area beyond.
A most enviable setting adjacent to open countryside, well away from through traffic yet only about a quarter of a mile from the centre of this unspoilt and fashionable village. Gargrave offers a good range of amenities including a variety of shops catering for most everyday needs, historic church, primary school, choice of public houses. There is also a railway station on the Leeds-Carlisle line, the village is set between the River Aire and the Leeds-Liverpool canal, just over four miles from the market town of Skipton which offers a comprehensive range of amenities including highly regarded secondary schools. Many West Yorkshire as well as East Lancashire business centres are within reasonable commuting distance.
Enter Gargrave from Skipton and shortly after the Malham turning at the sharp left hand corner turn off right into North Street at the next corner turn off right into West Street, proceed over the canal bridge and keep straight ahead into Mark House Lane. Continue past the entrance to Gargrave Hall and then take the next turning on the left into Home Farm and keep left and the barn is at the end on the right hand side.
Property info
For more information about this property, please contact
Dacre Son & Hartley - Skipton, BD23 on +44 1756 317920 * (local rate)
Disclaimer
Property descriptions and related information displayed on this page, with the exclusion of Running Costs data, are marketing materials provided by Dacre Son & Hartley - Skipton, and do not constitute property particulars. Please contact Dacre Son & Hartley - Skipton for full details and further information. The Running Costs data displayed on this page are provided by PrimeLocation to give an indication of potential running costs based on various data sources. PrimeLocation does not warrant or accept any responsibility for the accuracy or completeness of the property descriptions, related information or Running Costs data provided here.










































.png)

