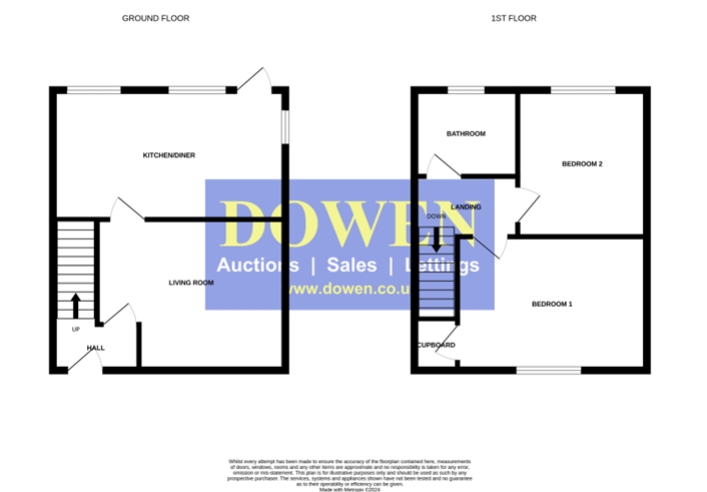Semi-detached house for sale in Bevan Crescent, Wheatley Hill, Durham, County Durham DH6
Just added* Calls to this number will be recorded for quality, compliance and training purposes.
Property features
- No onward chain
- Sold via auction
- Two double bedrooms
- Front & rear gardens
- Kitchen/dining room
- Upstairs bathroom
Property description
Welcome to Bevan Crescent, Wheatley Hill, where an exciting opportunity awaits with this two-bedroom semi-detached house, sold via auction with no onward chain. Perfectly suited for a variety of buyers, including investors, first-time buyers looking for a project, or anyone eager to renovate and create a bespoke living space, this property offers immense potential.
Upon entering the house, you are welcomed by a spacious hall that provides access to the main living areas and features a staircase leading to the first-floor landing. The hallway sets the stage for the transformation potential that this property holds, offering a blank canvas ready for your creative touch.
The living room, located off the hallway, is generously sized and filled with natural light. This room has great potential to be transformed into a comfortable and inviting space for relaxation and family gatherings. With a bit of renovation, it can easily become the heart of the home.
Moving through to the kitchen/diner, you will find a functional space that can be redesigned to suit modern living. This area offers ample room for both cooking and dining, making it an ideal spot for family meals and entertaining guests.
Upstairs, the first-floor landing provides access to two well-proportioned bedrooms. Both bedrooms offer ample space and the opportunity to be customized to fit your needs, whether as comfortable sleeping quarters, a home office, or a hobby room. The renovation potential here allows for the creation of personalized and cosy spaces.
The family bathroom is also located on the first floor and is ready for modernization. With the right vision and design, it can be transformed into a contemporary and functional bathroom that meets all your needs.
Externally, the property features front and rear gardens. The front garden enhances the curb appeal and provides a welcoming entrance to the home. The rear garden offers a private outdoor space that can be developed into a beautiful garden retreat, perfect for relaxing, gardening, or outdoor entertaining.
Situated in Wheatley Hill, Bevan Crescent is located in a community with a range of local amenities, schools, and transport links. The area is well-connected, allowing for easy commuting to nearby towns and cities while enjoying the benefits of a residential setting.
This property, sold via auction with no onward chain, presents a unique opportunity for buyers willing to invest in renovation and bring their vision to life. With the potential to add significant value and create a customized living space, this house is a blank canvas waiting for your personal touch. Don't miss the chance to view this promising property; arrange a viewing today and explore the possibilities that Bevan Crescent has to offer.
Hall
UPVC Door, double glazed window to the front elevation, stairs to first floor landing, radiator
Living Room
4.318m x 3.4798m - 14'2” x 11'5”
Double glazed window to the front elevation, gas fire with surround, storage cupboard, radiator, coving to ceiling
Kitchen/Dining Room
5.2832m x 3.048m - 17'4” x 10'0”
Fitted with a range of wall and base units, stainless steel sink with drainer and dual tap, plumbing for washing machine, 2xradiators, two double glazed windows to the rear elevation, double glazed window to the side elevation, upvc door leading into the rear garden
Landing
Loft Access
Bedroom One
4.3688m x 3.1242m - 14'4” x 10'3”
Double glazed window to the front elevation, radiator, two storage cupboards, coving to ceiling
Bedroom Two
3.2766m x 3.1496m - 10'9” x 10'4”
Double glazed window to the rear elevation, coving to ceiling, radiator
Bathroom
1.905m x 1.651m - 6'3” x 5'5”
Fitted with a 3 piece suite comprising of; panelled bath, pedestal wash hand basin, low level w/c, radiator, part tiled walls, double glazed window to the rear elevation
Externally
To the Front;
Laid to lawn garden
To the Rear;
Private Laid to lawn garden, two storage facilities in the outhouse, gate access to the front elevation
For more information about this property, please contact
Dowen, SR8 on +44 191 563 0011 * (local rate)
Disclaimer
Property descriptions and related information displayed on this page, with the exclusion of Running Costs data, are marketing materials provided by Dowen, and do not constitute property particulars. Please contact Dowen for full details and further information. The Running Costs data displayed on this page are provided by PrimeLocation to give an indication of potential running costs based on various data sources. PrimeLocation does not warrant or accept any responsibility for the accuracy or completeness of the property descriptions, related information or Running Costs data provided here.


























.png)
