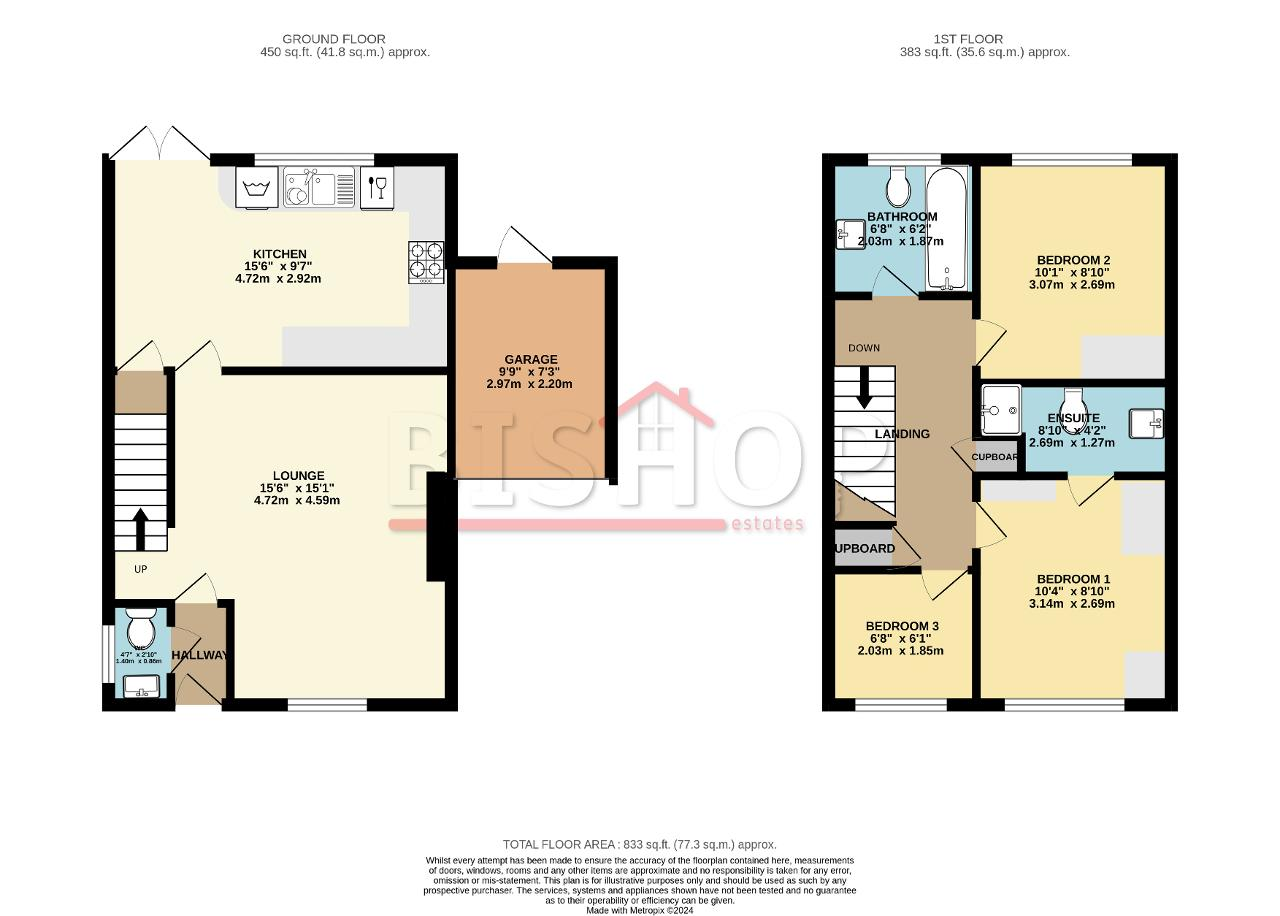Detached house for sale in Barkway Drive, Orpington, Kent BR6
Just added* Calls to this number will be recorded for quality, compliance and training purposes.
Property features
- Immaculately presented detached house
- Excellent school catchment area
- Luxury fitted kitchen/dining room
- Great size reception room
- Ground floor cloakroom
- Master bedroom with en-suite
- Two further bedrooms & family bathroom
- Driveway for 2 cars and garage
- Beautiful landscaped garden to rear
- Council tax band E
Property description
Bishop Estates are pleased to offer an opportunity to purchase this immaculate three bedroom detached house built in 2005 by Barrett Homes. The property is situated in a popular cul de sac location in the heart of Locksbottom. The property has benefited from a full programme of refurbishment to a very high standard by the current owner.
To the ground floor is a cloakroom, great size reception room with Amtico flooring and feature log burner, luxury fitted white hi-gloss kitchen with granite work surfaces and AEG appliances.
To the first floor is a master bedroom with a vast range of white hi-gloss fitted wardrobe cupboards and door to luxury en-suite shower room, two further bedrooms and three piece family bathroom.
Outside, to the front of the property is a driveway providing off street parking for two cars and access to the garage via an up and over door. To the rear is a private landscaped garden arranged on two levels.
Features include: Complex Pyronix alarm system, luxury floor coverings throughout, bespoke fitted kitchen with all appliances integrated and electric blinds to all rooms.
Please call Bishop Estates to arrange a viewing to fully appreciate what this home has to offer. Contact us on The location of the property is excellent being just 0.6 miles from Darrick Wood Primary and Secondary schools and 0.4 miles from the Princess Royal University Hospital. Also close by is Locksbottom Village with its array of restaurants, cafes, local shops and supermarkets plus bus routes providing an easy commute to Orpington and Bromley South stations.
Ground Floor
entrance hall
UPVC front door with glass inserts, Amtico flooring, radiator, door to cloakroom.
Ground floor cloakroom
4' 7'' x 3' 1'' (1.4m x 0.96m) Comprising of a low level wc, double glazed frosted window to side, sink unit with vanity cupboard under, radiator, part tiled walls, lino floor covering, remote control electric blind.
Reception room
15' 5'' x 15' 0'' (4.72m x 4.59m) Two radiators, Amtico flooring, double glazed Georgian style window to front, feature log burner with granite hearth, remote control window blind.
Fitted kitchen/dining room
15' 5'' x 9' 6'' (4.72m x 2.92m) Luxury white gloss fitted kitchen with Granite work surfaces over, Built in AEG microwave, oven, hob and extractor hood, Amtico flooring, double radiator, double glazed window to rear with remote control electric blind, double glazed French doors to rear garden, sink unit with spray hose tap and drainer, integrated washing machine, intregrated slimline dishwasher, cupboard understairs for storage.
First Floor
first floor landing
Fitted carpet, double glazed window to side with remote controlled electric blind, access to loft via ladder.
Master bedroom
10' 3'' x 8' 9'' (3.14m x 2.69m) Double glazed Georgian style window to the front with remote control electric blind, fitted carpet, radiator, two White hi-gloss double wardrobes to one side and further wardrobe cupboards either side of the bed. Door to en-suite shower room.
En suite shower room
Full tiled double depth shower cubicle, heated towel rail, low level wc, wash hand basin with mixer tap inset vanity cupboard with drawer units, lino floor covering.
Bedroom two
10' 0'' x 8' 9'' (3.07m x 2.69m) Built in white hi-gloss wardrobe cupboards and drawer unit, fitted carpet, radiator, double glazed window to rear with remote control electric blind.
Bedroom three
6' 7'' x 6' 0'' (2.03m x 1.85m) Double glazed window to front with remote control electric blind, radiator, fitted carpet.
Main bathroom
White suite comprising of panelled bath with mixer tap and shower attachment, low level wc, part tiled walls, lino floor covering, sink unit with mixer tap and vanity cupboard below, double glazed frosted window to rear with remote control blind.
Exterior
rear garden
With side access gate, UPVC door to the rear of the garage providing access, two level lawn area with steps to upper level, small patio area, outside tap.
Attached garage to side
9' 8'' x 7' 2'' (2.97m x 2.2m) With up and over door, power and lighting, UPVC rear access door to the garden, off street parking to the front.
For more information about this property, please contact
Bishop Estates, BR6 on +44 1689 251747 * (local rate)
Disclaimer
Property descriptions and related information displayed on this page, with the exclusion of Running Costs data, are marketing materials provided by Bishop Estates, and do not constitute property particulars. Please contact Bishop Estates for full details and further information. The Running Costs data displayed on this page are provided by PrimeLocation to give an indication of potential running costs based on various data sources. PrimeLocation does not warrant or accept any responsibility for the accuracy or completeness of the property descriptions, related information or Running Costs data provided here.




























.png)

