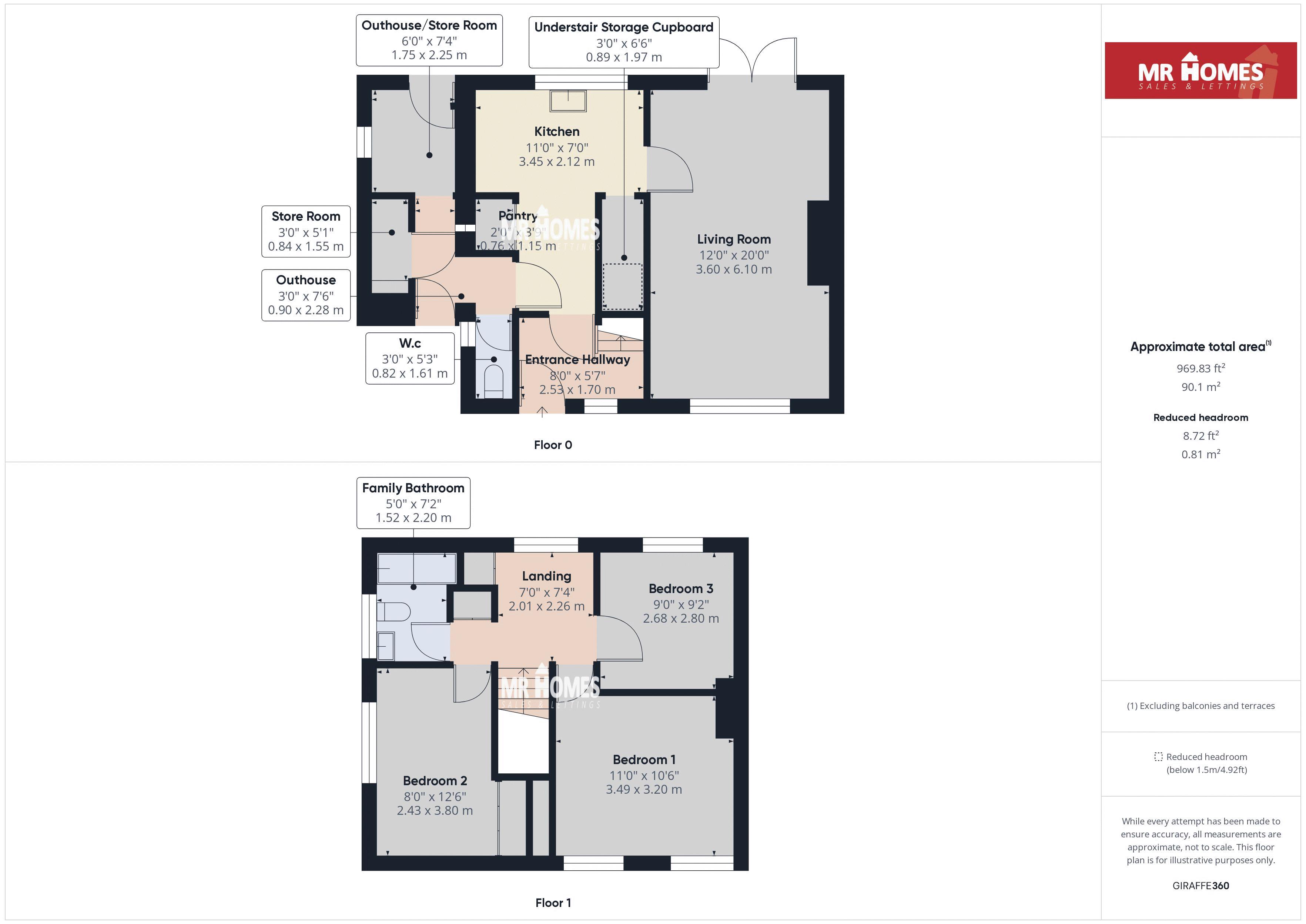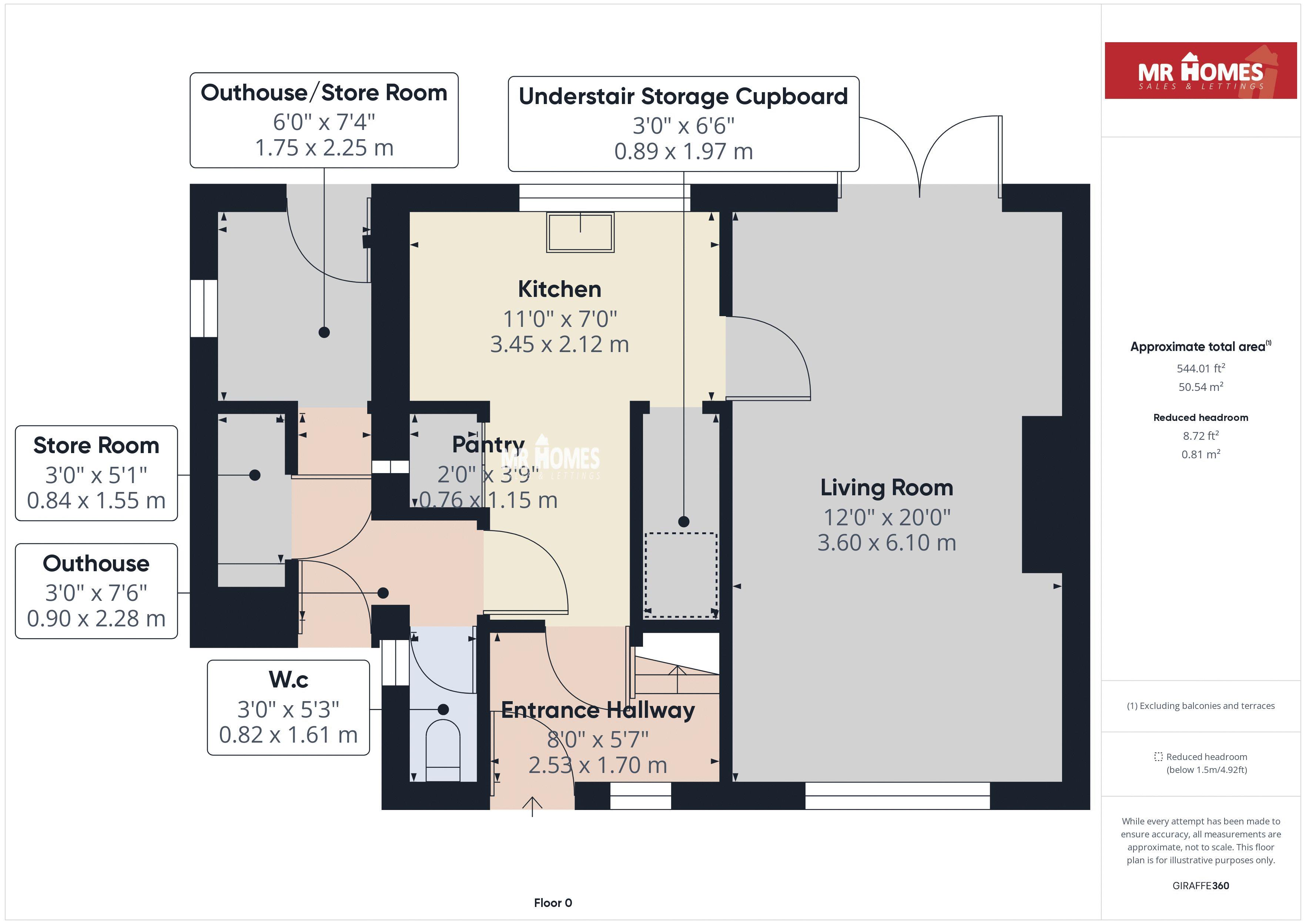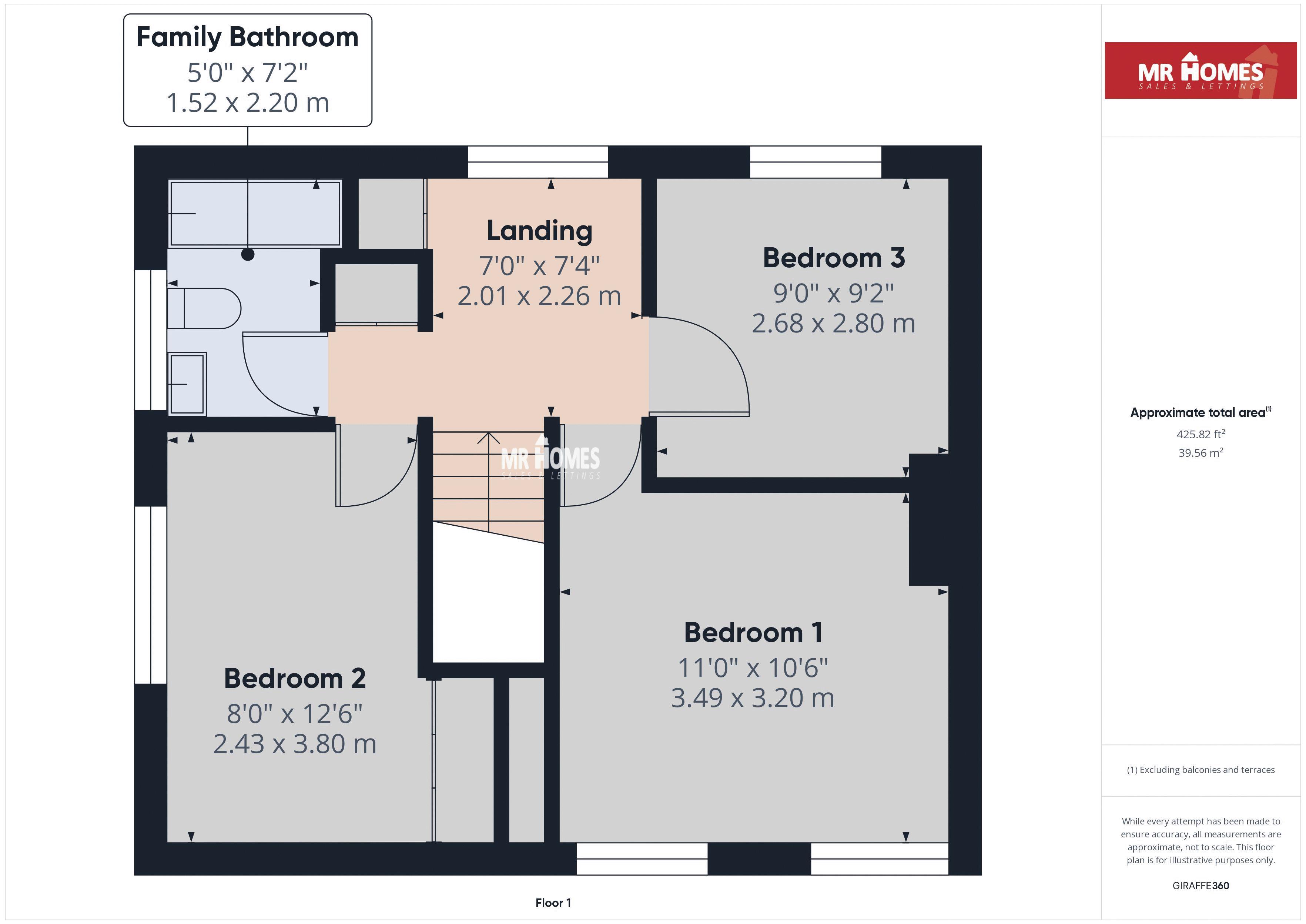Semi-detached house for sale in Cowbridge Road West, Ely, Cardiff CF5
Just added* Calls to this number will be recorded for quality, compliance and training purposes.
Property features
- No chain
- 3-bed semi-detached family home
- 20ft living room
- Fitted kitchen
- Downstairs W.C
- Plenty of storage
- Attractive front garden
- Beautiful & enclosed rear garden
- Private driveway
- Freehold.
Property description
Guide Price: £200,000 - £210,000 - sold no chain
Mr Homes are delightful to offer for sale this 3 bedroom Semi Detached Property. You’re welcomed to the property via a gated, private drive. The property boasts generous living space ideal for entertaining and family gatherings. The property features a Hallway, Kitchen with a Pantry, W.C and Storeroom. Upstairs; Three generous sized bedrooms and a Family bathroom. With central heating baxi Platinum 28kw he A Combi- Boiler, double glazing, and ample storage. Enjoy a private, well-maintained garden perfect for relaxation and outdoor activities.
Families will appreciate the several well-regarded schools, including Herbert Thompson Primary School and Ysgol Gymraeg Pwll Coch. Nearby is a Leisure Centre with a pool and a short commute to Victoria Park. Commuting is a made easy with excellent transport links. The property is conveniently located near the A48 and M4 motorway, providing swift access to Cardiff City Centre and beyond. The regular bus services operate along Cowbridge Road West taking you through Canton and into the City Centre near Cardiff Central Railway Station.
Whether you’re starting a family, seeking a vibrant community, or looking for a sound investment, this property ticks all the boxes. Make this once loved house a home.
**Prime Location:** Situated on Cowbridge Road West, the property offers easy access to a number of local amenities and excellent transport links
EPC Rating = D & Council Tax Band = D
Early Viewing Highly Recommended Contact Us On : Option 2
To submit your offer, please visit: Make an Offer () or call the Branch and speak to a member of the Sales Team
free mortgage advice available on your request please contact Mr Homes: Option 4
Entrance Hallway (8' 0'' x 5' 7'' (2.44m x 1.70m))
Enter via uPVC Obscured D/g Door, Fitted Carpet, uPVC Obscured D/g Window to Front, Radiator.
Living Room (20' 0'' x 12' 0'' (6.09m x 3.65m))
Fitted Carpet, uPVC D/g Window to Front, 2x Panel Radiators, Gas Fireplace, uPVC D/g French Doors to Rear Garden.
Kitchen (11' 0'' x 7' 0'' min (3.35m x 2.13m))
Vinyl Flooring, Matching Wall & Base Units, Work Surfaces Over, Stainless Steel Sink, Quarter Bowl & Drainer with Mixer Tap, uPVC D/g Window to Rear, Gas Cooker Connector, Panel Radiator, Wall Meter Cupboard housing Electricity Meter & Fuse Box.
Pantry (3' 9'' x 2' 0'' (1.14m x 0.61m))
Understair Storage Cupboard (6' 6'' x 3' 0'' (1.98m x 0.91m))
Outhouse (7' 6'' x 3' 0'' (2.28m x 0.91m))
Downstairs W.c (5' 3'' x 3' 0'' (1.60m x 0.91m))
Close-Coupled W.c, uPVC Obscured D/g Window to Side.
Store Room (5' 1'' x 3' 0'' (1.55m x 0.91m))
Outhouse/ Store Room (7' 4'' x 6' 0'' (2.23m x 1.83m))
1st Floor Landing (7' 4'' x 7' 0'' (2.23m x 2.13m))
Fitted Carpet, uPVC D/g 'Tilt & Turn' Window to Rear, Door to Airing Cupboard housing baxi Platinum hea Combi-Boiler. Hatch to Loft, Door to 2nd Storage Cupboard.
Bedroom 1 (11' 0'' x 10' 6'' (3.35m x 3.20m))
Fitted Carpet, 2x uPVC D/g Windows to Front, Panel Radiator.
Bedroom 2 (12' 6'' x 8' 0'' (3.81m x 2.44m))
Fitted Carpet, uPVC D/g 'tilt & turn' Window to Side.
Bedroom 3 (9' 2'' x 9' 0'' (2.79m x 2.74m))
Fitted Carpet, uPVC D/g 'tilt & turn' Window to Rear, Panel Radiator.
Attractive Front Garden
Private Driveway To Front
Beautiful Rear Garden - Enclosed
Patio to Laid Lawn with Planted Flower & Shrubs. Wood Panel Storage Shed with Guttering & Water Butt. Outside Tap & Light.
Property info
Floorplan - Ground Floor & 1st Floor View original

Floorplan - Ground Floor View original

Floorplan - 1st Floor View original

For more information about this property, please contact
Mr Homes, CF5 on +44 29 2227 8865 * (local rate)
Disclaimer
Property descriptions and related information displayed on this page, with the exclusion of Running Costs data, are marketing materials provided by Mr Homes, and do not constitute property particulars. Please contact Mr Homes for full details and further information. The Running Costs data displayed on this page are provided by PrimeLocation to give an indication of potential running costs based on various data sources. PrimeLocation does not warrant or accept any responsibility for the accuracy or completeness of the property descriptions, related information or Running Costs data provided here.



































.png)

