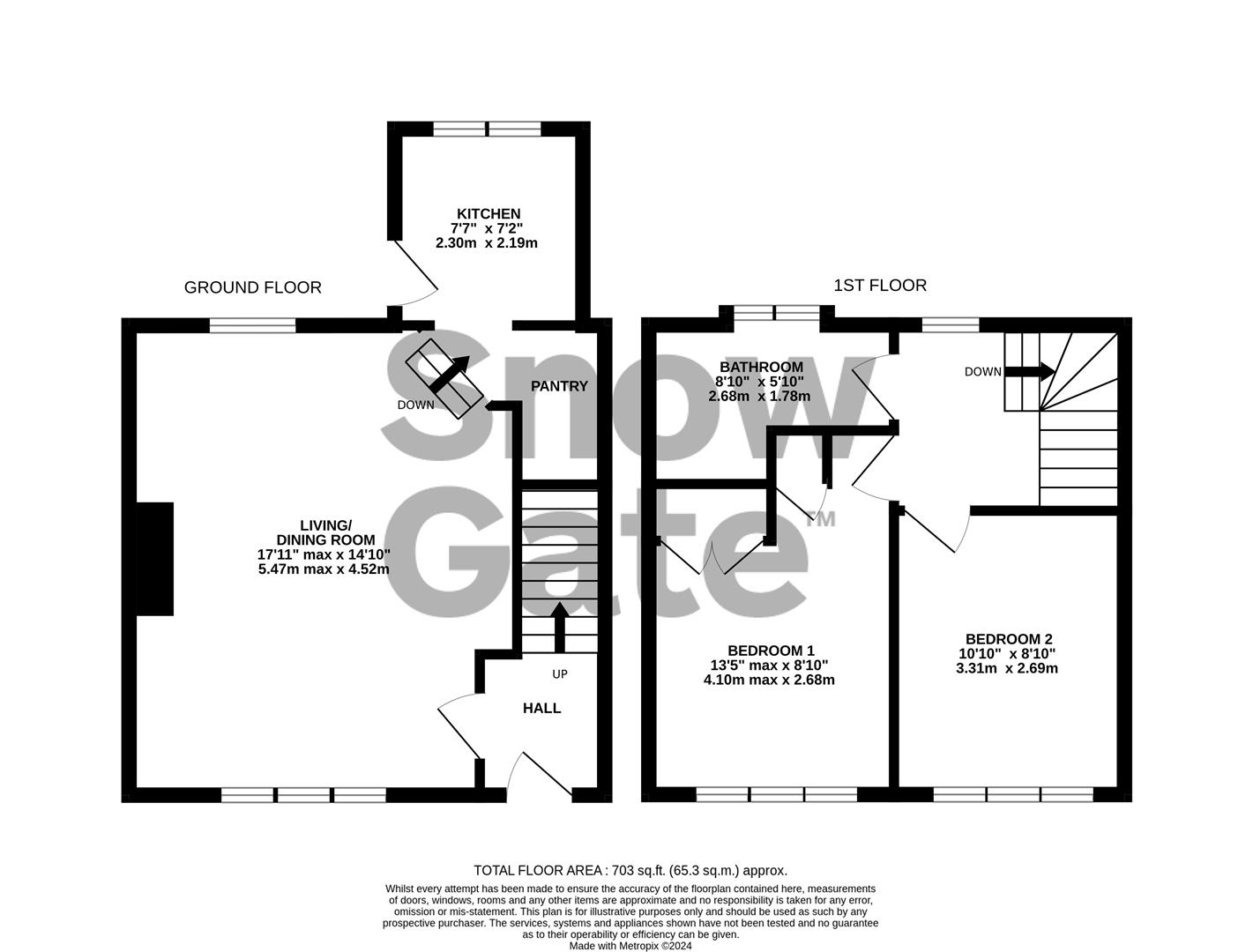Cottage for sale in Butterley Lane, New Mill, Holmfirth HD9
Just added* Calls to this number will be recorded for quality, compliance and training purposes.
Property features
- Charming country cottage with idyllic secluded garden
- Tastefully presented with high quality fixtures & fittings
- Bursting with original character & period features
- Two double bedrooms, house bathroom & huge loft space
- Beautiful reception room, cosy kitchen & quaint pantry
- Available with no onward chain
Property description
A charming Grade II listed character cottage located in a peaceful hamlet with far reaching countryside views through the original stone mullion windows. Comprising a beautifully presented reception room with log burner and wooden beams adding to its historic charm, a cosy cottage kitchen with quaint understairs pantry and stable door leading to the private tranquil garden complete with log store and shed. The first floor features two double bedrooms both with stunning views, a well-appointed bathroom off the landing which gives access to the very large and useful loft with velux windows.
The cottage dates back to the 1700's and has been sympathetically decorated throughout to a high standard with quality fixtures and fittings. This idyllic home offers the perfect retreat from the hustle and bustle of everyday life, immaculately presented throughout allowing the new owner a unique opportunity to own a piece of history whether it be for a weekend getaway or a permanent residence.
No vendor chain
Entrance Hallway
The front door opens into a pleasant hallway with Ted Todd luxury wood flooring and white washed walls. A door opens to the living room and carpeted stairs lead to the first floor.
Living/Dining Room (5.46m x 4.52m (17'11 x 14'10))
A delightful reception room with front aspect stone mullion windows, restored wooden beams and multi fuel stove set back in the chimney breast with stone hearth and wooden mantel. A rear aspect window provides additional natural light and steps lead to the kitchen and pantry.
Kitchen (2.31m x 2.18m (7'7 x 7'2))
Set off the main living room the kitchen has a range of tongue and groove base and wall units with laminate worksurface incorporating the stainless steel sink and a half with drainer and mixer tap over. Space for a washing machine and fridge. Rear aspect window and stable door to the garden.
Pantry
A very useful additional space perfectly presented in keeping with the character of the cottage.
First Floor Landing
A bright and airy landing with rear aspect window - doors open to the two double bedrooms and bathroom. A pull down hatch gives access to the spacious loft.
Bedroom 1 (4.09m x 2.69m (13'5 x 8'10))
The main double bedroom with feature window and Sharps fitted wardrobes has stunning views across the valley towards Totties and Scholes.
Bedroom 2 (3.30m x 2.69m (10'10 x 8'10))
A second double bedroom with wooden ceiling beams and stone mullion windows also enjoying the far reaching countryside views.
Bathroom (2.69m x 1.78m (8'10 x 5'10))
A well appointed house bathroom with Invictus luxury vinyl flooring, stone mullion rear obscure window and tiling surrounding the panel bath and mains shower with pedestal basin and wc.
Loft
A huge space ideal for storage, accessed via a pull down ladder. The two velux windows were added in 1985 giving future potential for a permanent loft room.
Gardens
The property has a typical cottage front garden with mature beds and wooden bench to sit and enjoy the afternoon sunshine. To the rear of the property is the most idyllic and secluded garden complete with pond, log store and shed. Surrounded by an abundance of flowers and plants it really is the perfect place to sit and relax.
Parking
Whilst the property does not officially have any formal parking on the deeds, there is an arrangement with the current owner of the hamlet allowing parking for one car directly outside the cottage.
Property info
For more information about this property, please contact
SnowGate, HD9 on +44 1484 973900 * (local rate)
Disclaimer
Property descriptions and related information displayed on this page, with the exclusion of Running Costs data, are marketing materials provided by SnowGate, and do not constitute property particulars. Please contact SnowGate for full details and further information. The Running Costs data displayed on this page are provided by PrimeLocation to give an indication of potential running costs based on various data sources. PrimeLocation does not warrant or accept any responsibility for the accuracy or completeness of the property descriptions, related information or Running Costs data provided here.










































.png)
