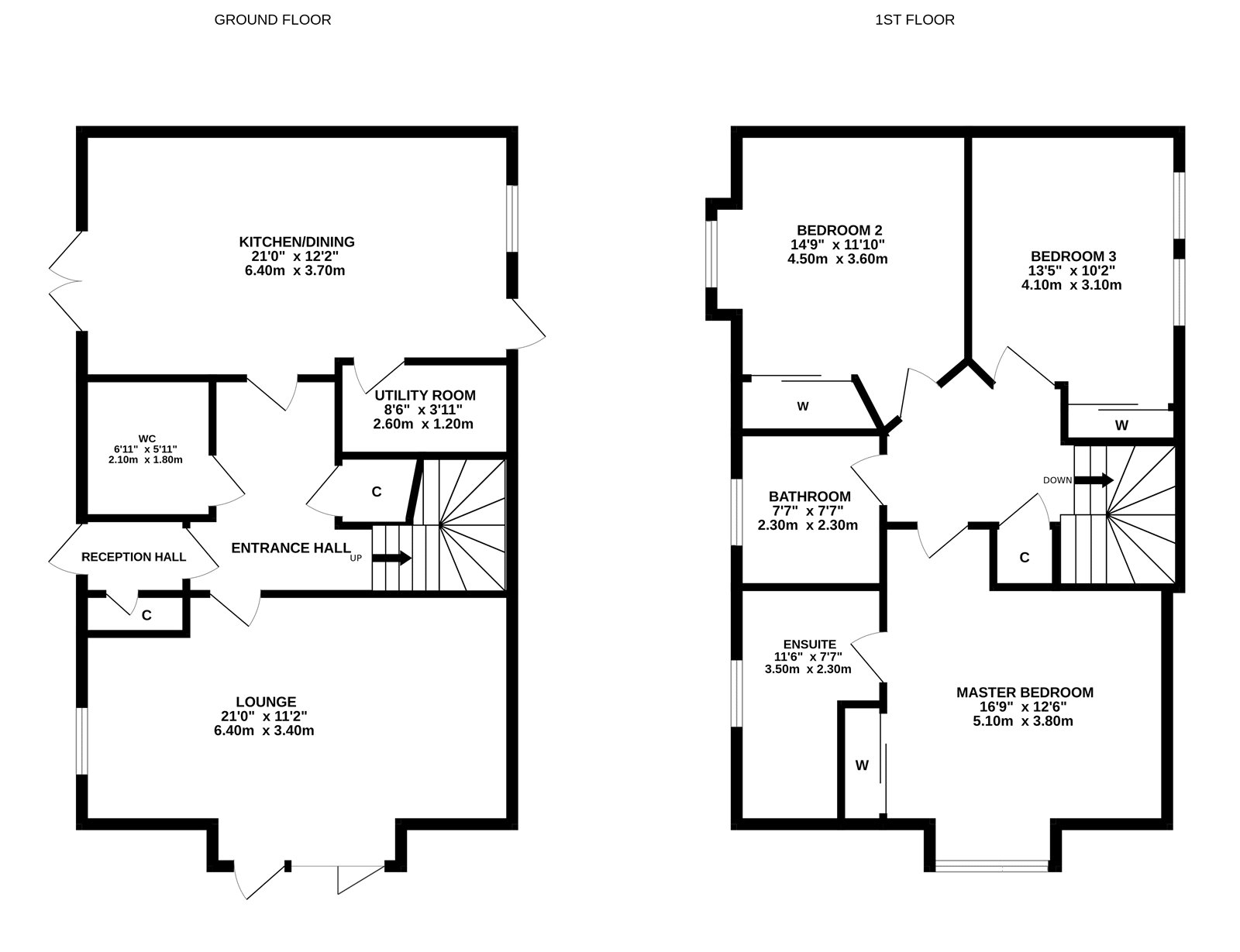Semi-detached house for sale in The Dairy, Burnhouse Farm, By Denny FK6
* Calls to this number will be recorded for quality, compliance and training purposes.
Property description
Please contact the stirling office on for full information
No 1 The Dairy is a wonderful conversion of a stone farm building in an exciting new development located in the farmland and countryside outside the village of Dunipace. The development is by the highly respected company Rustic Eco Properties. The development comprises 10 homes, with a mix of conversion and new build, individually styled to produce stunning lifestyle homes.
This stylish and deceptively sized conversion extends to 138sqm (1,485sqft) offering living accommodation over 2 levels with views across the gardens and the neighbouring farmland, countryside and the central belt. A superb home for a cross section of the buying market who are seeking a lifestyle change to living in the country in a small farm development yet only 2 miles from Denny/ Dunipace and 8 miles from Stirling.
The standard of fixtures and fittings offered are second to none as Rustic Echo Properties are proud of their reputation as quality developers, this will be evident when viewing the development.
The accommodation offered comprises -reception hallway with access to all downstair rooms including a downstairs wc, a large front facing lounge with beautiful views, a large 6m kitchen open plan to dining room with a separate utility room.
The main staircase leads to the upper level where there is access to 3 good sized bedrooms, the master bedroom has an ensuite and there is a separate bathroom.
A highly insulated home with all windows and doors double glazed. The added benefit of efficient and green air source heating with the comfort of underfloor heating throughout the downstairs.
Good sized private gardens with south facing rear garden area. Driveway with parking for two cars.
Property info
For more information about this property, please contact
Aberdein Considine, FK8 on +44 1786 392957 * (local rate)
Disclaimer
Property descriptions and related information displayed on this page, with the exclusion of Running Costs data, are marketing materials provided by Aberdein Considine, and do not constitute property particulars. Please contact Aberdein Considine for full details and further information. The Running Costs data displayed on this page are provided by PrimeLocation to give an indication of potential running costs based on various data sources. PrimeLocation does not warrant or accept any responsibility for the accuracy or completeness of the property descriptions, related information or Running Costs data provided here.





















.png)
