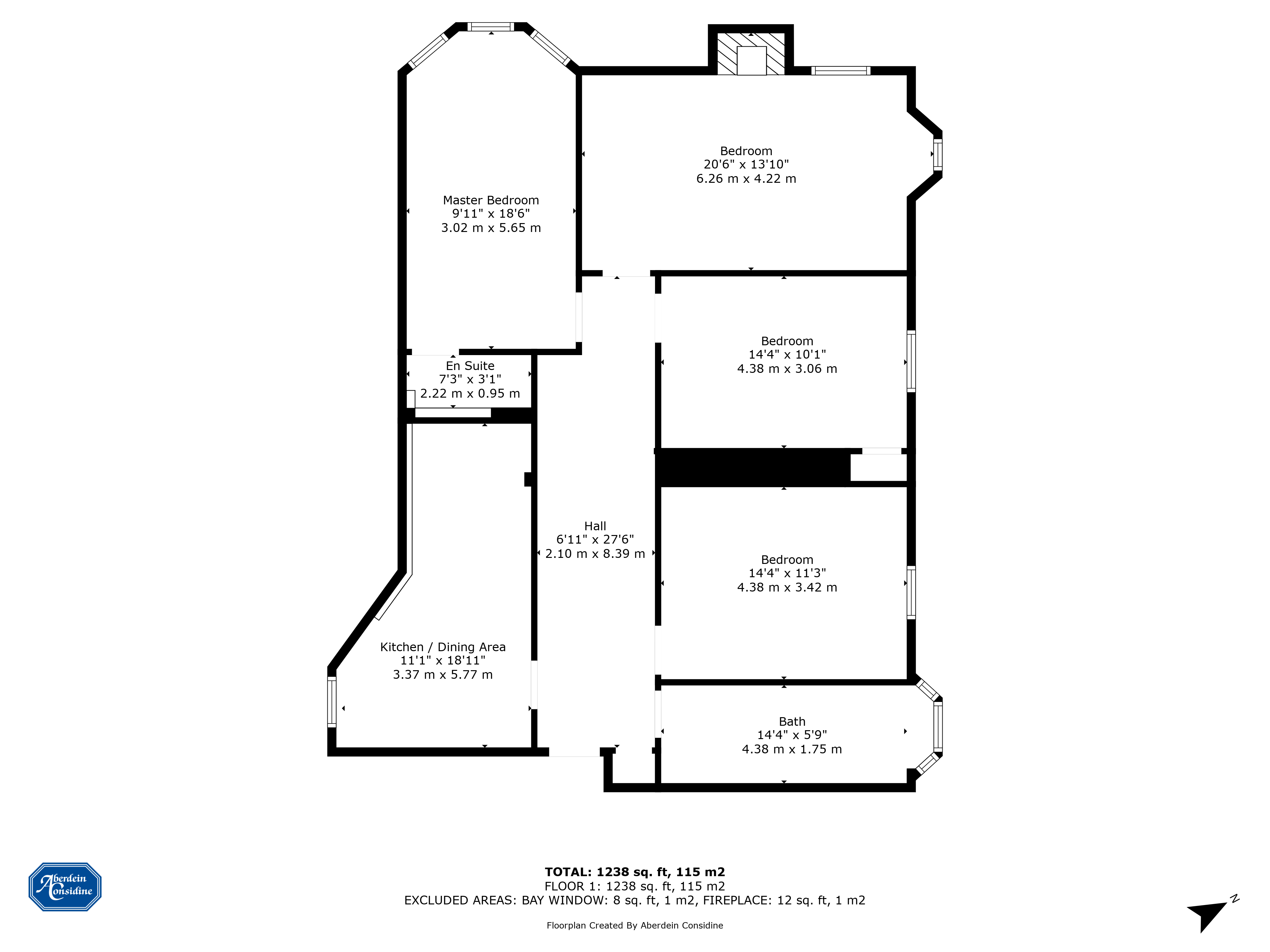Flat for sale in 1/1, Great Western Road, Kelvinbridge, Glasgow G4
Just added* Calls to this number will be recorded for quality, compliance and training purposes.
Property features
- First Floor Traditional Flat
- Flexible Accomodation
- Dining Sized Kitchen
- Communal Garden
- Excellent Location
- EPC - C
Property description
Located in the heart of Glasgow's Great Western Road district, this charming 3 or 4 bedroom period upper floor apartment offers a perfect blend of convenience and style.
The property boasts a spacious kitchen/dining area, with a fully fitted kitchen area with ample worktops and units. The master bedroom comes complete with a stylish en-suite bathroom for added comfort and privacy. There is also a large family bathroom with shower over bath, w.c and sink pedestal with full tiling and lots of natural light. The property is currently being used as a 4 bedroom HMO property. This is an ideal investment property or family home.
Residents can enjoy the tranquil communal garden, perfect for relaxing or entertaining guests.
On-street parking is available for added convenience. The property is situated in a secure building, providing peace of mind for residents.
Kelvinbridge is a sought after location with a wide range of amenities including bars, restaurants and shops. Public transport services are available via bus, rail and underground. There are also fantastic road links to the Clyde Tunnel, Clydeside Expressway, City Centre and M8 Motorway Network.
With its prime location and array of desirable features, this apartment presents a fantastic opportunity for those seeking a comfortable and stylish home in a bustling town setting. Don't miss out on the chance to make this property your own!
Hallway (2.1m x 8.39m)
Kitchen/Dining Room (5.77m x 3.77m)
Master Bedroom (5.65m x 3.02m)
Ensuite Bathroom (2.22m x 0.95m)
Bedroom (6.26m x 4.22m)
Bedroom (4.38m x 3.06m)
Bedroom (4.38m x 3.42m)
Bathroom (4.38m x 1.75m)
Property info
For more information about this property, please contact
Aberdein Considine, G12 on +44 141 376 9553 * (local rate)
Disclaimer
Property descriptions and related information displayed on this page, with the exclusion of Running Costs data, are marketing materials provided by Aberdein Considine, and do not constitute property particulars. Please contact Aberdein Considine for full details and further information. The Running Costs data displayed on this page are provided by PrimeLocation to give an indication of potential running costs based on various data sources. PrimeLocation does not warrant or accept any responsibility for the accuracy or completeness of the property descriptions, related information or Running Costs data provided here.































.png)
