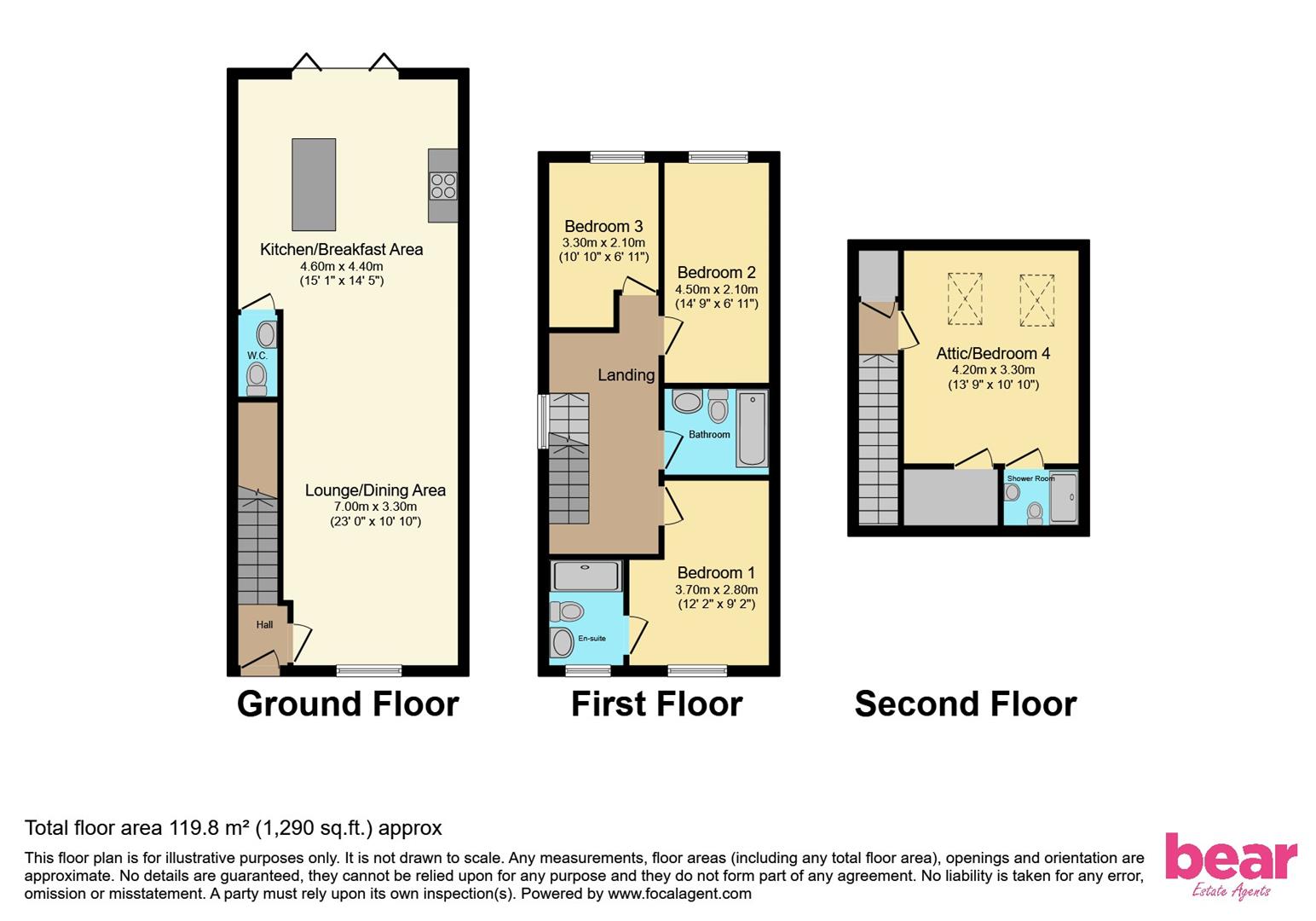Semi-detached house for sale in Bellhouse Crescent, Leigh-On-Sea SS9
Just added* Calls to this number will be recorded for quality, compliance and training purposes.
Property features
- Stunning open-plan kitchen/living room with integrated appliances
- Four luxurious bathrooms including two en-suites with rainfall showers
- Light grey oak Karndean flooring and oak doors throughout
- Bifold doors leading to a large garden with a paved seating area
- Underfloor heating and automatic Velux sky windows
- Spacious master bedroom with walk-in cupboard and spotlights
- Solar panels and a bicycle shed for eco-friendly living
- Prime location near Belfairs Park, golf course, and local amenities
Property description
Situated on the sought-after Bellhouse Crescent, this impressive four-bedroom semi-detached house offers a blend of contemporary luxury and practical family living. The ground floor boasts an expansive open-plan kitchen/living area with integrated appliances, a kitchen island with quartz surfaces, and bi-fold doors that seamlessly connect the indoors to a beautifully landscaped garden. With underfloor heating, automatic Velux sky windows, and stylish oak doors throughout, this home is designed for comfort and convenience. Each of the four bedrooms is generously sized, with two featuring en-suite bathrooms equipped with rainfall showers, ensuring a luxurious experience.
Located in a prime position, this property is just a five-minute walk from Belfairs Park and its popular golf course, and a short ten-minute drive from the vibrant Leigh-on-Sea High Street and the serene seafront. The Inn at Belfairs is within easy reach for a cosy meal or drink, while Southend Hospital is also nearby. Excellent transport links are available, with Leigh-on-Sea and Rayleigh train stations providing direct routes to London, making this an ideal home for commuters.
Tenure: Freehold
Council Tax Band: D
Ground Floor
The ground floor of this stunning home features an expansive open-plan kitchen and living area, perfect for modern family life and entertaining. The kitchen boasts integrated appliances, a stylish kitchen island with quartz surfaces, and light grey oak Karndean flooring that extends throughout the space. Bifold doors open out to the garden, flooding the room with natural light. Additional features include underfloor heating, automatic Velux sky windows, and a convenient downstairs toilet. The elegant oak doors add a touch of sophistication to the entire ground floor.
First Floor
Upstairs, you will find two spacious bedrooms, one of which has an en-suite bathroom with a luxurious rainfall shower. The main family bathroom is equipped with a multifunction bath and electric towel racks, offering both practicality and comfort. Oak doors continue to feature throughout the first floor, adding to the cohesive and stylish design of the home.
Second Floor
The second floor is dedicated to the master suite, providing a private retreat. This spacious bedroom includes an en-suite bathroom with a rainfall shower, Velux windows for added natural light, a walk-in cupboard, and spotlights for a contemporary feel. The fourth bedroom on this floor can serve as a guest room, office, or nursery, offering flexibility to suit your needs.
Exterior
The exterior of the property is equally impressive, featuring solar panels that enhance the home's eco-friendliness. The large garden is perfect for outdoor activities and entertaining, with a paved seating area for alfresco dining. Additional exterior features include a bicycle shed, brick driveway with ample parking space, and rear side access. The property is double-glazed throughout, ensuring energy efficiency and comfort.
School Catchment
Families will appreciate the excellent local schools, with several highly regarded primary and secondary schools within the catchment area. The proximity to Belfairs Park and the seafront also provides ample opportunities for outdoor activities and family outings.
Overview
This exceptional four-bedroom semi-detached house on Bellhouse Crescent offers the perfect blend of luxury and practicality. With stunning open-plan living spaces, modern amenities, and a prime location near local parks, amenities, and transport links, it is an ideal home for families and professionals alike. The combination of contemporary design, eco-friendly features, and convenient location makes this property a must-see.
Property info
For more information about this property, please contact
Bear Estate Agents, SS1 on +44 1702 787665 * (local rate)
Disclaimer
Property descriptions and related information displayed on this page, with the exclusion of Running Costs data, are marketing materials provided by Bear Estate Agents, and do not constitute property particulars. Please contact Bear Estate Agents for full details and further information. The Running Costs data displayed on this page are provided by PrimeLocation to give an indication of potential running costs based on various data sources. PrimeLocation does not warrant or accept any responsibility for the accuracy or completeness of the property descriptions, related information or Running Costs data provided here.





























.png)
