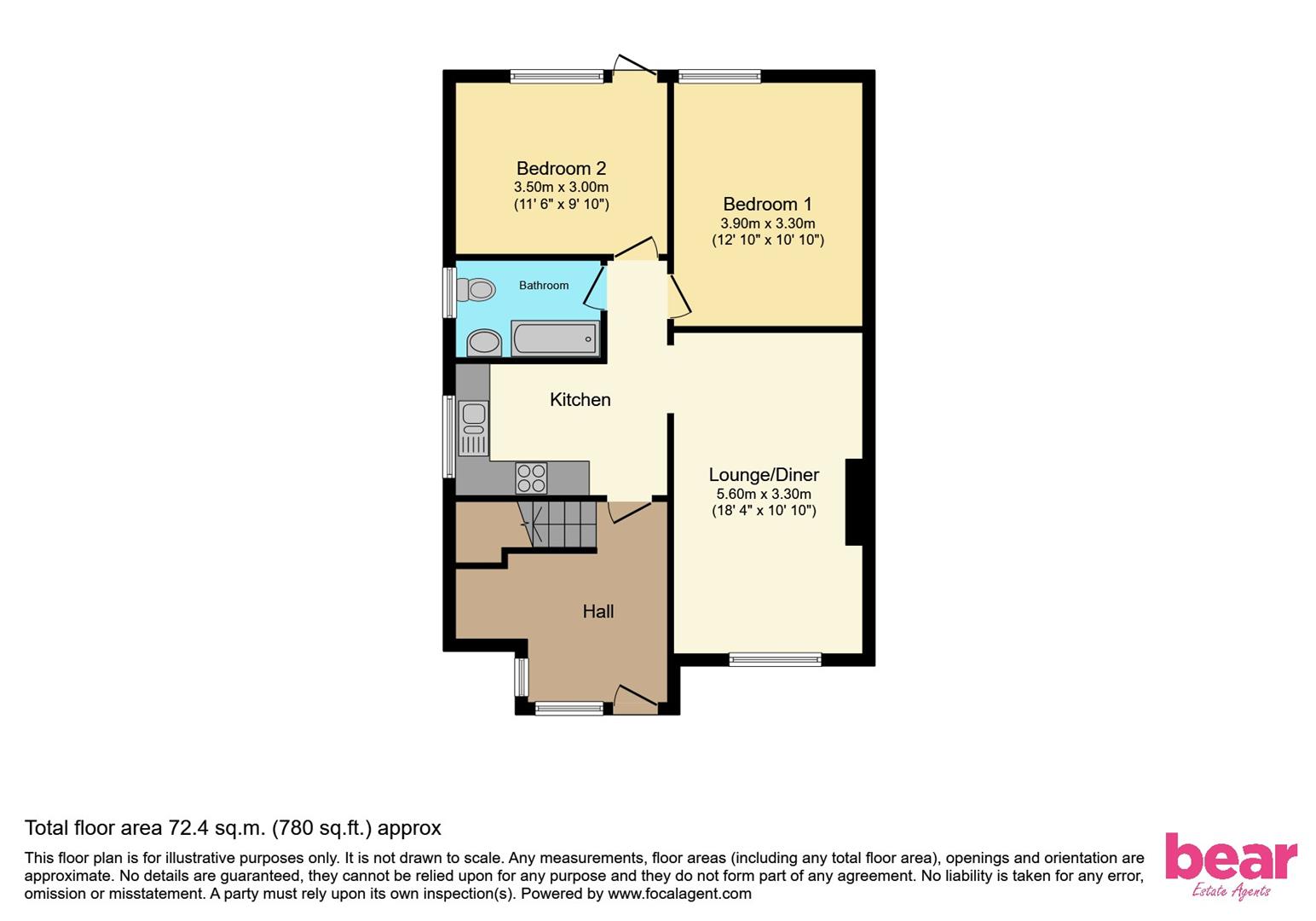Flat for sale in Torquay Drive, Leigh-On-Sea SS9
Just added* Calls to this number will be recorded for quality, compliance and training purposes.
Property features
- No onward chain
- Private garage and parking space
- Two double bedrooms
- Approx. 700 sq ft of living space
- Heart of Leigh-on-Sea
- Access to communal gardens
- Spacious lounge/diner
- Ground floor convenience
Property description
Bear Estate Agents are thrilled to present this superb ground floor, two-bedroom flat located in the heart of Leigh-on-Sea, available with no onward chain. The property boasts a spacious lounge/diner, a modern kitchen, and two well-proportioned double bedrooms. With the added benefit of a private garage and parking space, this flat provides both convenience and comfort for its residents. The shared west-facing garden, accessible directly from the property, offers a perfect space for relaxation.
Situated on Torquay Drive, just off Pall Mall, this charming residence enjoys close proximity to local amenities, including the seafront and mainline railway station, which offers direct access to London Fenchurch Street. Leigh's vibrant Broadway, with its array of bars, cafés, restaurants, and boutiques, is just a short stroll away, making this location highly desirable for both commuters and those looking to enjoy the best of what Leigh-on-Sea has to offer.
Property Overview
This superb ground floor, two-bedroom flat in the heart of Leigh-on-Sea offers spacious and modern living with a generous lounge/diner, a contemporary kitchen, and direct access to a shared west-facing garden. With a private garage, parking space, and situated close to local amenities, seafront, and railway station, this property combines convenience and comfort, making it a desirable residence.
Ground Floor
Enter the property through a private door into a welcoming entrance lobby that leads into the various rooms. The lounge/diner features fitted carpet, a radiator, coved cornice, ceiling lights, shelving to recess, TV and telephone points, a feature fireplace, and a double-glazed window to the front, creating a bright and inviting living space. The kitchen, offers vinyl flooring, an array of base, drawer, and cupboard units with laminate rolled edge work surfaces, matching eye-level wall cabinets, an integrated bowl sink with drainer and taps, an integrated electric oven with a four-burner gas hob and extractor over, space for a fridge, slimline dishwasher, and washing machine. A double-glazed window to the side with fitted blinds completes this functional space. The hallway, with vinyl flooring and ceiling light, provides access to both bedrooms and the bathroom. Bedroom one, features fitted carpet, a radiator, coved cornice, ceiling light, and a double-glazed window to the rear. Bedroom two, includes a radiator, fitted carpet, ceiling light, wall-mounted shelf, a double-glazed window to the rear, and a double-glazed door leading directly to the communal garden. The bathroom, with vinyl flooring, part-tiled walls, a heated towel rail, wash hand basin with mixer tap and vanity unit, wall-mounted mirrored cabinet, WC, bath with taps and shower over, extractor, ceiling light, and double-glazed opaque window to the side, offers a modern and practical space.
Exterior
Externally, the property offers direct access to a well-maintained west-facing shared garden, featuring a lawn and mature shrubs. The private garage in a block provides additional storage space and is complemented by a parking space in front, ensuring convenience for the residents.
School Catchment
The property is ideally located within the catchment areas of several reputable local schools, making it an excellent choice for families. The proximity to Leigh's educational institutions adds to the property's appeal for those with school-age children.
Room Measurements
Lounge - 5.56m x 3.28m
Kitchen - 3.53m x 2.39m
Bedroom One - 3.86m x 3.28m
Bedroom Two - 3.53m x 2.90m
Property info
For more information about this property, please contact
Bear Estate Agents, SS9 on +44 1702 787574 * (local rate)
Disclaimer
Property descriptions and related information displayed on this page, with the exclusion of Running Costs data, are marketing materials provided by Bear Estate Agents, and do not constitute property particulars. Please contact Bear Estate Agents for full details and further information. The Running Costs data displayed on this page are provided by PrimeLocation to give an indication of potential running costs based on various data sources. PrimeLocation does not warrant or accept any responsibility for the accuracy or completeness of the property descriptions, related information or Running Costs data provided here.



























.png)