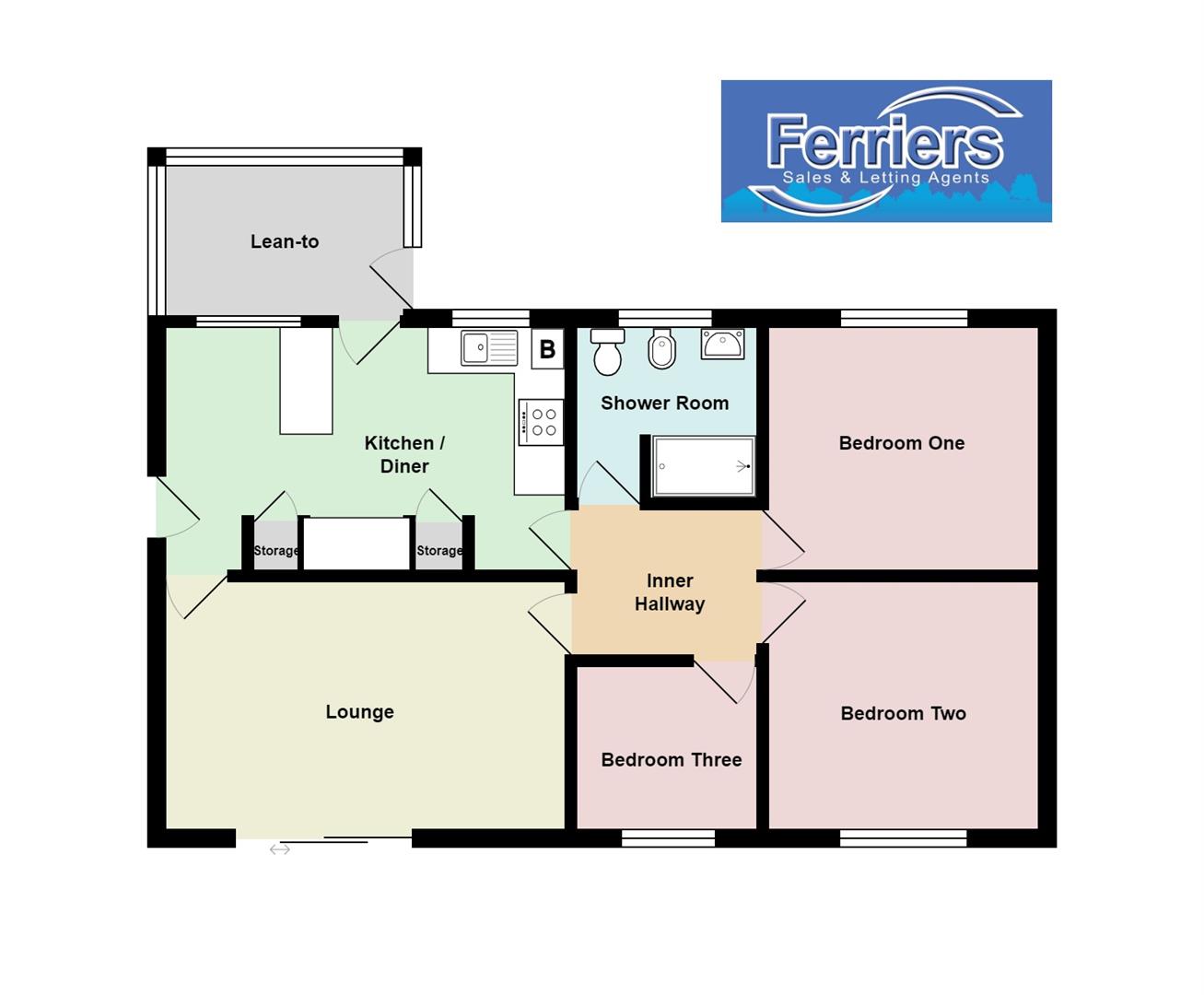Detached bungalow for sale in Mill View Estate, Maesteg CF34
Just added* Calls to this number will be recorded for quality, compliance and training purposes.
Property features
- Detached Bungalow in an Elevated Position
- Desirable Location
- Three Bedrooms
- Large Kitchen / Diner
- Spectacular Views of the Valley to the Front
- Off-Road Parking & Single Garage
- Sold with No On-Going Chain
- Tenure = Freehold (tbc by a legal representative)
- EPC Rating = D
- Council Tax Band = C
Property description
Ferriers Estate Agents are delighted to offer for sale this three bedroom, detached bungalow in an elevated position in the ever popular Mill View area. The property is conveniently located for access to local transport links, as well as being a short drive away from junctions 36 and 40 of the M4 Motorway. Within walking distance of local amenities, Garth Welfare Park and Sports Facilities, this is an ideal family home. The accommodation briefly comprises:- reception room, large kitchen / diner, lean-to, inner hallway, three bedrooms and a shower room. The property further benefits from gas central heating via combination boiler, uPVC double glazing, a larger than average front garden with incredible views of the valley, enclosed side and rear gardens and off-road parking to the front with an additional single garage. This property is being sold with no on-going chain.
Tenure = Freehold (to be confirmed by a legal representative).
EPC Rating = E.
Council Tax Band = C.
Entrance
Entry via a uPVC double glazed door into:-
Kitchen / Breakfast Room (4.98 x 2.81 (16'4" x 9'2"))
Textured and coved ceiling, skimmed and tiled walls, tile effect vinyl flooring, radiator, a range of base and wall mounted units with a complementary worksurface housing a stainless steel one and a half bowl sink/drainer, integrated appliances to include a gas oven and four ring gas hob with a built in extractor hood above, wall mounted gas combination boiler, built in breakfast bar, two storage cupboards, two uPVC double glazed windows to the rear, wooden door into the lean-to, door into the inner hallway.
Reception Room (4.98 x 3.25 (16'4" x 10'7"))
Papered and coved ceiling, papered and skimmed walls, fitted carpet, radiator, coal effect electric fire sitting on a marble hearth with wooden mantle over, uPVC double glazed sliding patio doors to the front.
Inner Hallway
Papered and coved ceiling with loft access, papered walls with dado rail, fitted carpet, four doors off:-
Bedroom One (3.03 x 3.39 (9'11" x 11'1"))
Papered and coved ceiling, skimmed walls, fitted carpet, uPVC double glazed window to the rear.
Bedroom Two (3.26 x 2.50 (10'8" x 8'2"))
Textured and coved ceiling, skimmed walls, fitted carpet, radiator, uPVC double glazed window to the front.
Bedroom Three (2.42 x 2.31 (7'11" x 7'6"))
Textured and coved ceiling, skimmed walls, fitted carpet, radiator, uPVC double glazed window to the front.
Shower Room (1.89 x 1.44 (6'2" x 4'8"))
Papered and coved ceiling, skimmed and tiled walls, tiled flooring, radiator, four piece suite comprising an enclosed shower cubicle fitted with tongue and groove ceiling and PVC clad walls and a fitted disability shower seat, pedestal wash hand basin, low level W.C. And a bidet, uPVC double glazed window with obscured glass to the rear.
Lean-To / Conservatory (1.85 x 3.07 (6'0" x 10'0"))
Polycarbonate roof, one skimmed wall bordered with uPVC windows, tiled flooring, uPVC double glazed door to the side providing access into the rear garden.
Outside
Front Garden
Concrete steps leading up to the property entrance, three tiers: - two laid with mature plants and shrubs, one laid to patio overlooking the valley, concrete steps leading up to a further paved area where sliding patio doors from the reception room come out onto, garden is bordered with block walls, paved side pathway leading to the property entrance laid with decorative chippings to the side.
Side Garden
Laid to patio, bordered with wood panel fencing, wooden gate which allows access to the front garden, brick built outbuilding.
Rear Garden
Area laid to patio, further tiered area via wooden gate with steps leading up to a further tiered area which is partially laid to patio but mostly laid to lawn, bordered with block walls and wood panel fencing, two storage sheds, greenhouse, wooden pedestrian gate at the rear.
Property info
103, Mill View Estate, Garth, Maesteg, Cf34 0De.Jp View original

For more information about this property, please contact
Ferriers Estate Agents, CF34 on +44 1656 376859 * (local rate)
Disclaimer
Property descriptions and related information displayed on this page, with the exclusion of Running Costs data, are marketing materials provided by Ferriers Estate Agents, and do not constitute property particulars. Please contact Ferriers Estate Agents for full details and further information. The Running Costs data displayed on this page are provided by PrimeLocation to give an indication of potential running costs based on various data sources. PrimeLocation does not warrant or accept any responsibility for the accuracy or completeness of the property descriptions, related information or Running Costs data provided here.










































.png)



