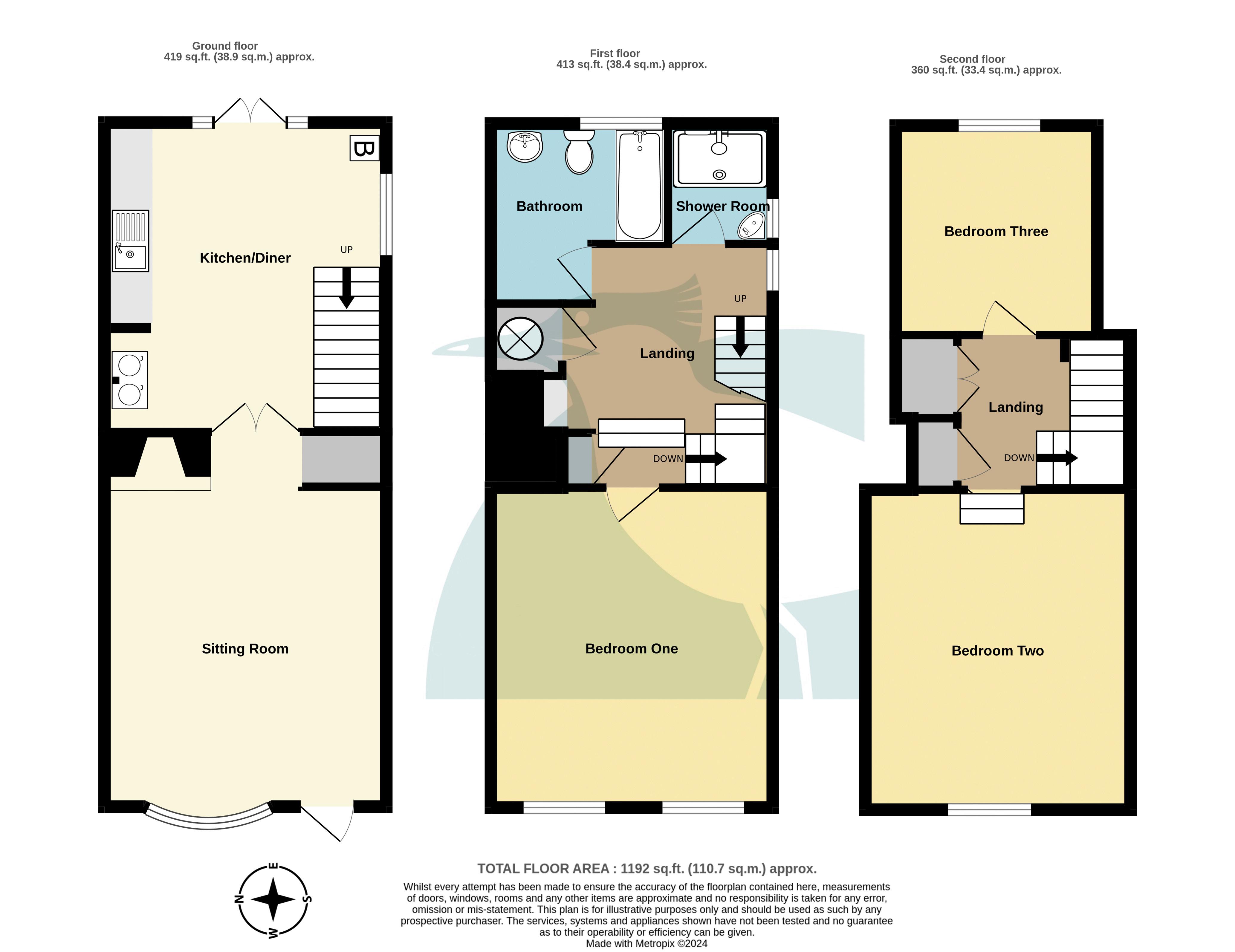Terraced house for sale in St. Peters Street, Sandwich CT13
Just added* Calls to this number will be recorded for quality, compliance and training purposes.
Property description
A handsome terraced town house, set in the heart of Sandwich, boasting a wealth of character features and a good sized low maintenance walled garden.
Sitting room, kitchen/dining room, three double bedrooms, bathroom, shower room, GCH, no onward chain. EPC Rating: D
Situation
This charming property lies in a particularly quiet street in the heart of the ancient town’s conservation area and close to all the shops and amenities. The schools, doctors and railway station are all easily walkable from here and parking is always available in one of the three nearby town centre car parks. Sandwich has a good variety of boutique shops, restaurants and pubs and excellent leisure facilities including championship golf courses along the coast. From Sandwich centre, Deal is 5 miles, Westwood Cross (for shopping) 6 miles and Canterbury 13 miles.
The Property
A handsome terraced town house, set in the heart of Sandwich, boasting a wealth of character features and a good sized low maintenance walled garden. The beamed sitting room to front features an inglenook fireplace, with wood burning stove, and pretty bow window, whilst to the rear lies a bright and airy dual aspect kitchen/dining room, recently updated, with French doors overlooking and opening onto the walled garden. Three double bedrooms are arranged over the first and second floors together with ample storage, a family bathroom and useful separate shower room. This charming and much loved character cottage is gas centrally heated and being sold with no onward chain.
Sitting Room (15' 1'' x 13' 3'' (4.59m x 4.04m))
Kitchen/Diner (14' 7'' x 12' 3'' (4.44m x 3.73m))
First Floor
Bedroom One (15' 1'' x 12' 7'' (4.59m x 3.83m))
Bathroom (L-shaped 8' 6'' max x 8' 1'' max (2.59m x 2.46m))
Shower Room (5' 8'' x 4' 6'' (1.73m x 1.37m))
Second Floor
Bedroom Two (15' 0'' x 12' 6'' (4.57m x 3.81m))
Bedroom Three (10' 6'' x 9' 6'' (3.20m x 2.89m))
Outside
Property info
For more information about this property, please contact
Colebrook Sturrock, CT13 on +44 1304 357991 * (local rate)
Disclaimer
Property descriptions and related information displayed on this page, with the exclusion of Running Costs data, are marketing materials provided by Colebrook Sturrock, and do not constitute property particulars. Please contact Colebrook Sturrock for full details and further information. The Running Costs data displayed on this page are provided by PrimeLocation to give an indication of potential running costs based on various data sources. PrimeLocation does not warrant or accept any responsibility for the accuracy or completeness of the property descriptions, related information or Running Costs data provided here.



































.png)
