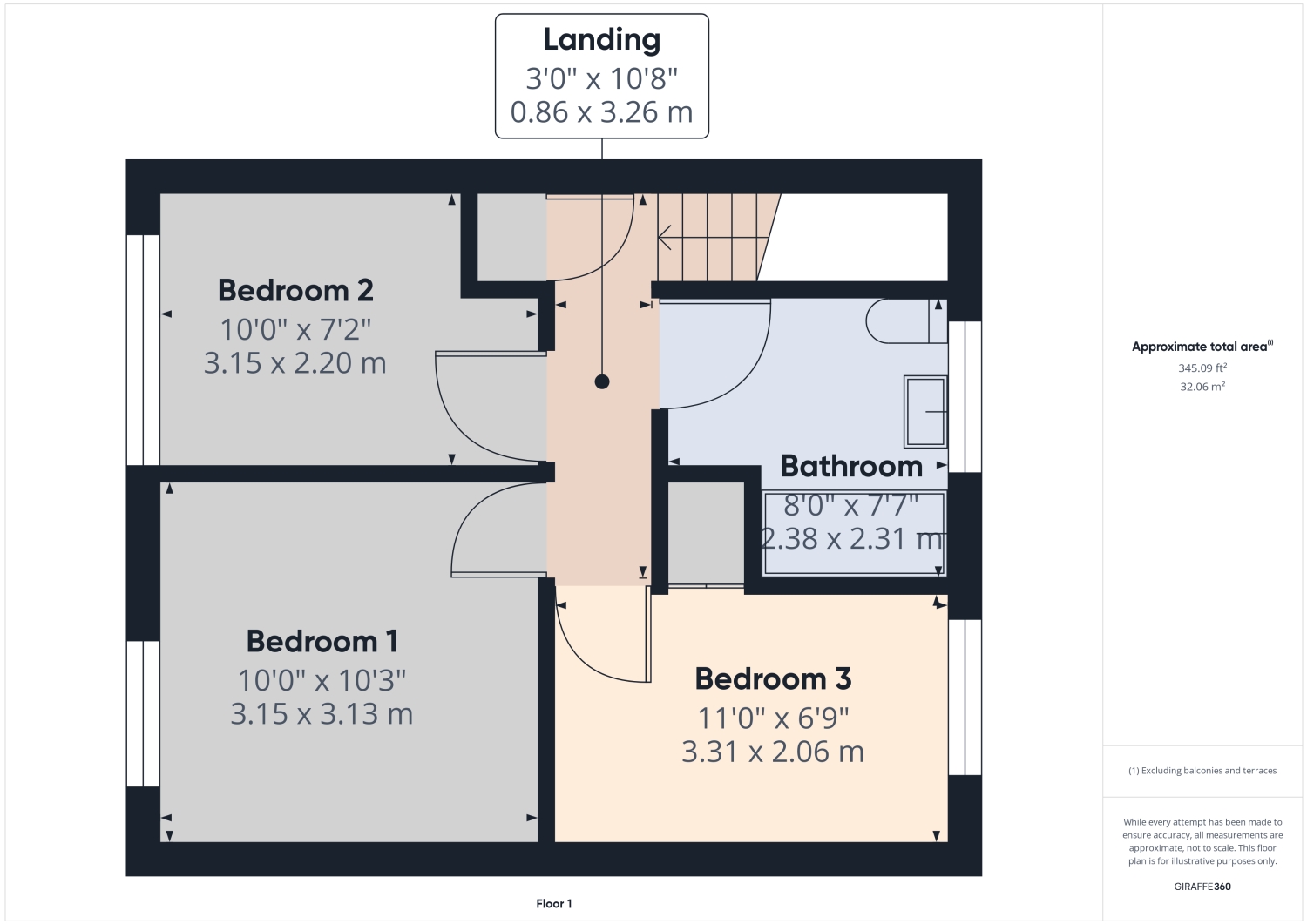Town house for sale in Byland, Halifax, West Yorkshire HX2
Just added* Calls to this number will be recorded for quality, compliance and training purposes.
Property features
- 3 Bedroom Mid Town House
- Open Plan Lounge Diner
- 3 Double Bedrooms
- Front and Rear Garden
- Close to Well Regarded Primary and Secondary Schools
- Short Drive To Halifax Town Centre
- Close to Local Countryside
Property description
This lovely home is ideally located just off of Keighley Road in Illingworth, with a host of local amenities close by. Well regarded primary and secondary schools including Trinity Academy and North Halifax Grammar School are withing walking distance. It offers easy access to Halifax Town Centre, yet local countryside and Ogden Water Nature Reserve are only a very short drive away.
A paved Garden leads to the front of this home with cream rendering. A Upvc front door opens into the welcoming Hallway. The Living Dining Room is Straight ahead, with the Kitchen to the left.
The Open plan Living Dining Room is a generously sized light and airy room with a large picture window and double French doors which open out onto the large Rear Garden.
The Living Area of this room can happily play host to a couple of large family sofas creating a relaxing space for the family to gather together in, whilst an open archway leads to a bright space that could house a family dining table and chairs perfectly. Neutral tones throughout this room allow you to add your own design touches to create a lovely space.
The modern Kitchen comprises of a range of cream, shaker style units complemented by black marble effect worktops and mosaic tiles. Integrated appliances include an electric oven and gas hob with extractor hood above. This spacious room can also house a small table and chairs.
From the Hallway there is a handy Utility Room which is great for storage and a separate cupboard which currently houses a washing machine.
Upstairs to the First Floor Landing, where the 3 Bedrooms and Bathroom are located.
The Master Bedroom overlooks the rear Garden. A double room which can happily play host to a King sized bed and double robe. The large window and neutral tones create a light and airy space.
Bedroom 2, a further double room has space for a double bed and wardrobe furniture.
Bedroom 3 overlooks the front aspect and can also accommodate a double bed and additional wardrobe furniture.
The Family Bathroom has a white 3 piece suite, comprising of bath with the added convenience of a shower above, low closet w.c. And hand basin. Mosaic white tiles with a border partially adorn the walls.
Outside to the Rear Garden French doors open onto the large pebbled patio with a lawned area beyond. This fully enclosed Garden is a great space to entertain family and friends during the warmer months or to just sit and relax whilst the children play.
Please take a look at our Colour floor plans and photographs to see how this home could work for you. If you would like to view, then please call or go online to book and we can show you around at your convenience.
Entrance Hall
3.77m x 1.72m - 12'4” x 5'8”
White upvc door to Entrance Hall. Neutral decor. Teak effect laminate flooring.
Open Plan Living Dining Room
5.44m x 4.01m - 17'10” x 13'2”
Large Open Plan Living Dining Room with picture window overlooking rear Garden and double French doors opening onto patio. Space for couple of family sofas and large family dining table. Neutral decor. Teak effect laminate flooring.
Kitchen
3.88m x 2.43m - 12'9” x 7'12”
Cream Shaker style wall and base units with black, marble effect worktops and mosaic effect wall tiles. Integrated oven, gas hob and extractor above. With room for fridege. Space for small dining table and chairs. Neutral decor. Oak effect laminate flooring.
Utility
1.77m x 1.34m - 5'10” x 4'5”
Handy Utility/Storage Room. Neutral decor. Laminate flooring.
First Floor Landing
3.26m x 0.86m - 10'8” x 2'10”
Staircase to First Floor Landing. Neutral decor. Carpets.
Bedroom 1
3.15m x 3.13m - 10'4” x 10'3”
Double room with space for King sized bed and Bedroom furniture. Neutral decor. Carpets.
Bedroom 2
3.15m x 2.2m - 10'4” x 7'3”
Double room with space for double bed and double wardrobe. Neutral decor. Carpets.
Bedroom 3
3.31m x 2.06m - 10'10” x 6'9”
Double room with built in storage cupboard. Space for double bed and Bedroom furniture. Neutral decor. Carpets.
Bathroom
2.38m x 2.31m - 7'10” x 7'7”
White 3 piece Bathroom suite, comprising of bath with shower above and glass screen, low closet w.c. And hand basin. Partially tiled walls.
Property info
For more information about this property, please contact
EweMove Sales & Lettings - Halifax, BD19 on +44 1422 298680 * (local rate)
Disclaimer
Property descriptions and related information displayed on this page, with the exclusion of Running Costs data, are marketing materials provided by EweMove Sales & Lettings - Halifax, and do not constitute property particulars. Please contact EweMove Sales & Lettings - Halifax for full details and further information. The Running Costs data displayed on this page are provided by PrimeLocation to give an indication of potential running costs based on various data sources. PrimeLocation does not warrant or accept any responsibility for the accuracy or completeness of the property descriptions, related information or Running Costs data provided here.































.png)

