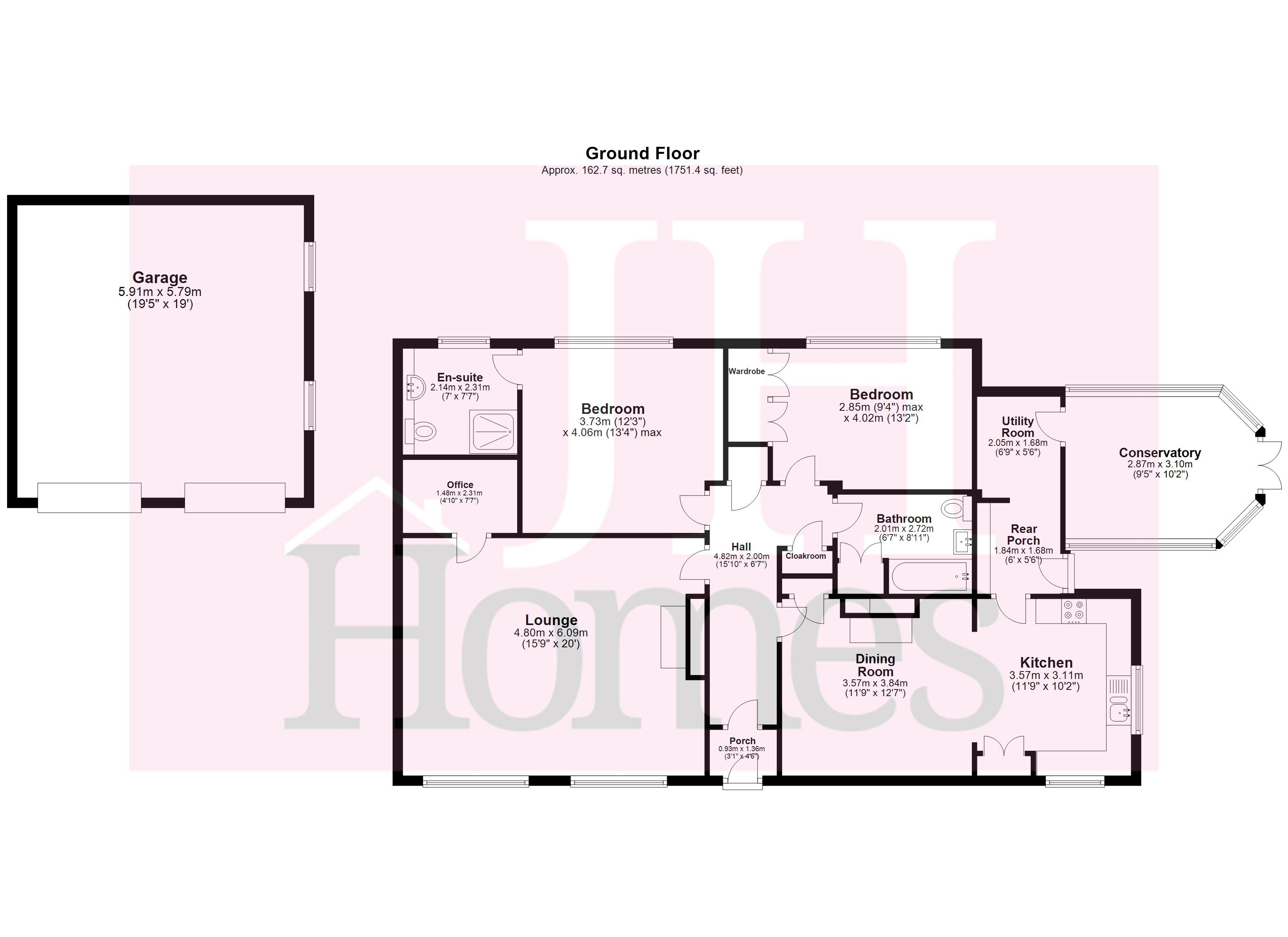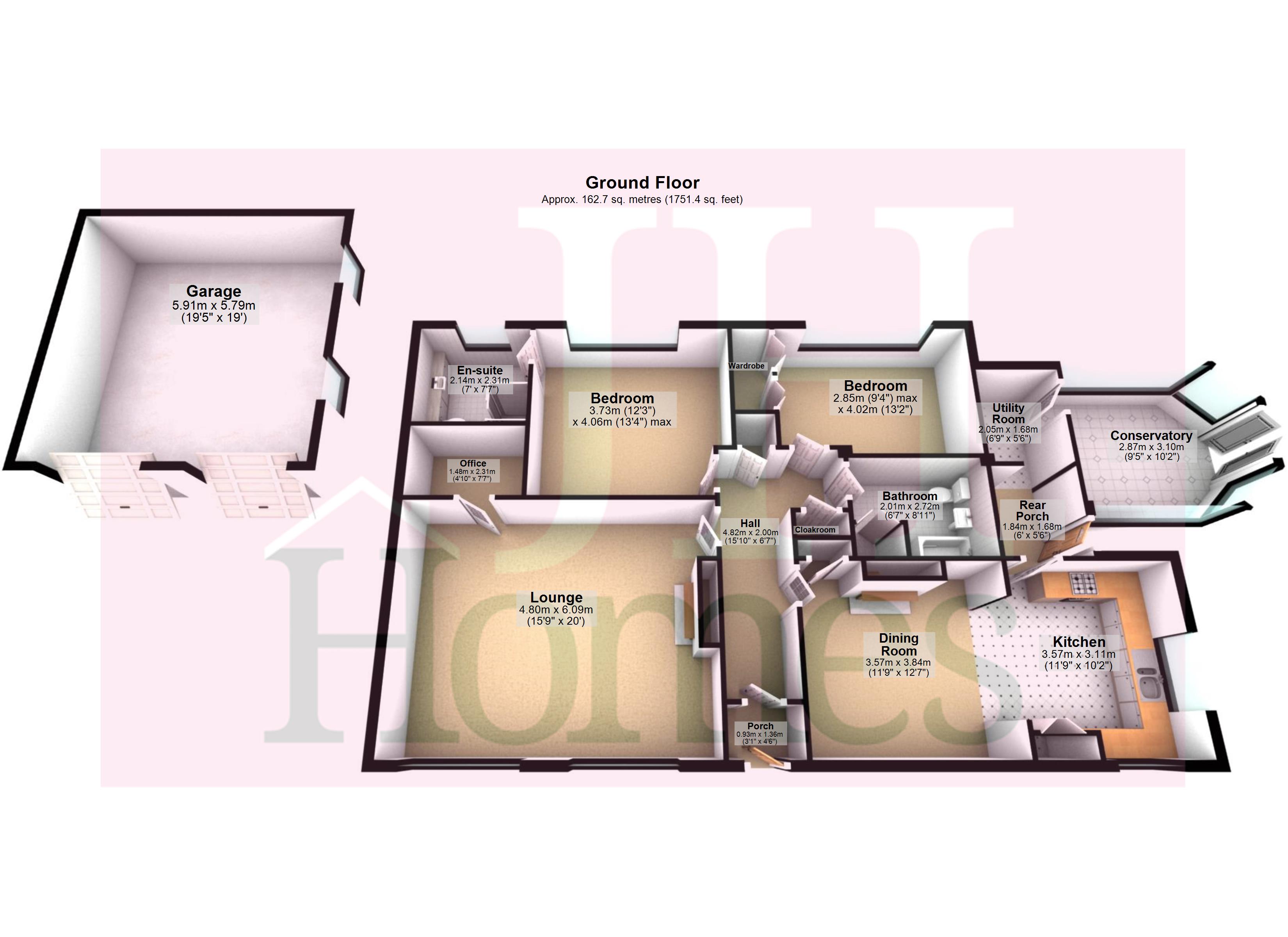Detached bungalow for sale in Newbiggin, Ulverston, Cumbria LA12
* Calls to this number will be recorded for quality, compliance and training purposes.
Property features
- Charming Detached Two Bedroom Bungalow
- Situated On An Extensive Plot With Fabulous Gardens
- Calor Gas CH System & Double Glazed
- Deceptively Spacious
- Hall, Spacious Lounge & Study
- Conservatory & Utility
- Spacious Kitchen/Diner
- Bathroom
- Two Bedrooms, Master With Ensuite
- Drive & Garage - Viewings Advised
Property description
Charming detached two bedroom bungalow, generously proportioned and situated on an extensive plot with fabulous gardens. This delightful property boasts a serene setting, with stunning field views from all rear windows, offering a peaceful and picturesque backdrop.
Charming detached two bedroom bungalow, generously proportioned and situated on an extensive plot with fabulous gardens. This delightful property boasts a serene setting, with stunning field views from all rear windows, allowing for a peaceful and picturesque backdrop. Upon entering, you are greeted by an inviting entrance hall leading to a spacious lounge with the accommodation continuing to offer study area, well appointed kitchen/diner, utility, two bedrooms with the master offering an ensuite as well as a family bathroom. Benefitting from a double garage as well as plans previously being passed although now expired to develop the loft space, presenting an excellent opportunity for further expansion and customization to suit your needs. This bungalow offers a unique blend of tranquility and potential, making it a perfect home for those seeking both comfort and the possibility to grow.
Door opening into:
Porch Glazed door opening to:
Hall Internal doors to lounge, bedrooms, bathroom and kitchen/diner. Cloakroom and ceiling light point.
Lounge 15' 9" x 20' 0" (4.8m x 6.1m) Fire set to hearth with feature surround, overhead lighting, picture lights, two radiator and two windows to the front. Door leads to study area.
Office 4' 10" x 7' 7" (1.47m x 2.31m) Ceiling light point.
Dining room 11' 9" x 12' 7" (3.58m x 3.84m) Double glazed window, ceiling light point, radiator and wood burning stove set to hearth with mantle over.
Kitchen 11' 9" x 10' 2" (3.58m x 3.1m) Fitted with a selection of base, wall and drawer units with work top over incorporating one and a half bowl sink and drainer with mixer tap. Integrated eye level oven and microwave, hob with cooker hood over and fridge. Two glazed windows, spot lights to ceiling, loft access and open to:
Rear porch 6' 0" x 5' 6" (1.83m x 1.68m) Section of cupboards with worktop over, tiled to walls, wall light and tiled flooring. Open to utility room.
Utility room 6' 9" x 5' 6" (2.06m x 1.68m) Space and plumbing for washing machine and space for upright fridge/freezer. Ceiling light, tiled walls and floor and space for coats. Door to conservatory.
Conservatory 9' 5" x 10' 2" (2.87m x 3.1m) PVC double glazed construction with glazed roof and French doors open to garden.
Master bedroom 12' 3" x 13' 4" (3.73m x 4.06m) UPVC double glazed full length window to rear with PVC door overlooking the garden, ceiling light point and door to ensuite.
Ensuite 7' 0" x 7' 7" (2.13m x 2.31m) Fitted with a three piece suite comprising of vanity unit housing concealed cistern, dual flush WC and wash hand basin with mixer tap and ample storage and separate shower cubicle. Ladder style radiator/towel rail, fully tiled, ceiling light pint and opaque uPVC double glazed window.
Bedroom 9' 4" x 13' 2" (2.84m x 4.01m) Double room with ceiling light point, uPVC double glazed full length windows with central PVC door and fitted wardrobes to one wall.
Bathroom 6' 7" x 8' 11" (2.01m x 2.72m) Three piece suite to consist of bath with mixer tap and shower attachment, wall mounted sink with mixer tap and low level dual flush WC. Fully tiled to walls, ceiling light point and ladder style radiator/towel rail.
Exterior Front garden featuring neatly manicured lawn bordered by a variety of planted shrubs. Convenient access to garage and further gardens and seating areas as well as fish pond. The rear gardens are a picturesque and expansive oasis, boasting a variety of colourful borders filled with vibrant flowers and diverse plants creating a stunning visual display throughout the seasons. Offering plenty of space for outdoor activities and relaxation, seamlessly blending adjacent to the open fields as well as boasting a summer house.
Double garage Two up and over doors, light and power points.
General information tenure: Freehold
council tax: E
local authority: Westmorland & Furness Council
services: Mains services including electric, water and septic tank drainage
Property info
For more information about this property, please contact
J H Homes, LA12 on +44 1229 382809 * (local rate)
Disclaimer
Property descriptions and related information displayed on this page, with the exclusion of Running Costs data, are marketing materials provided by J H Homes, and do not constitute property particulars. Please contact J H Homes for full details and further information. The Running Costs data displayed on this page are provided by PrimeLocation to give an indication of potential running costs based on various data sources. PrimeLocation does not warrant or accept any responsibility for the accuracy or completeness of the property descriptions, related information or Running Costs data provided here.













































.png)