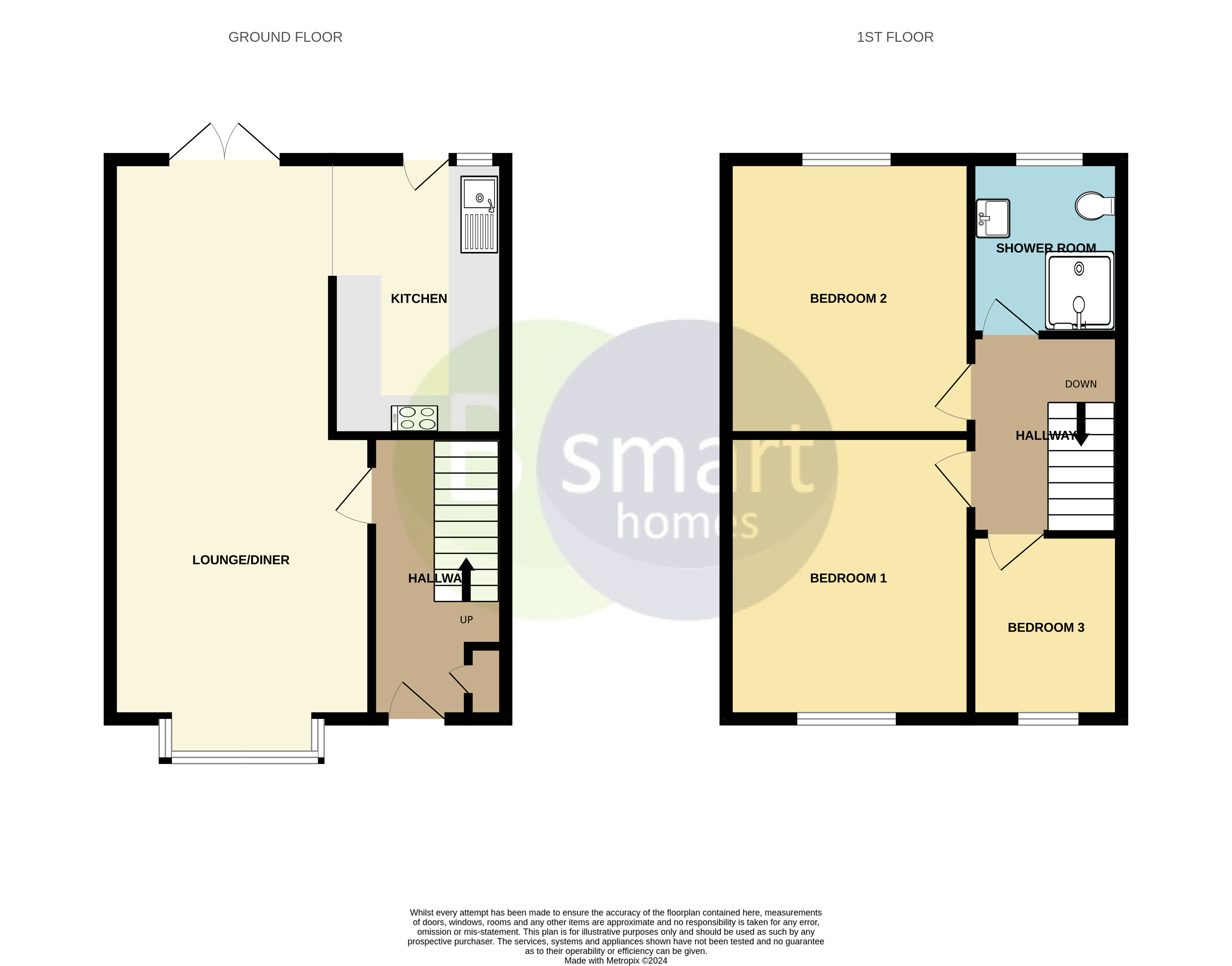Semi-detached house for sale in Tennyson Avenue, Mexborough S64
Just added* Calls to this number will be recorded for quality, compliance and training purposes.
Property features
- Bsmart homes can arrange your mortgage
- Guide price 170,000 - 180,000
- 3 Bed semi detached property
- Open plan living
- Bay window
- Landscaped garden
- One and a half garage
- High end fixtures and fittings
- Oak staircase
- Close to local amenities and schools
Property description
Guide price 170,000 - 180,000
Viewing highly recommended on this well presented 3 bed semi detached property situated in this popular location of Mexborough. This family home has bay window, open plan living, modern decor, high end fixtures and fittings and its also benefits from landscaped garden, off road parking and a good sized garage.
Guide price 170,000 - 180,000
Viewing highly recommended on this well presented 3 bed semi detached property situated in this popular location of Mexborough. This family home has bay window, open plan living, modern decor, high end fixtures and fittings and its also benefits from landscaped garden, off road parking and a good sized garage.
Living room diner 11' 7" x 24' 11" (3.55m x 7.60m) The living room diner is an open plan room, it has a bay window to the front and a bay with French doors to the rear. It has been decorated in a modern neutral finish and is floored with carpet.
Kitchen 7' 8" x 12' 1" (2.36m x 3.70m) The kitchen is a rear facing open plan room. It is fitted with wooden shaker style units with an integrated fridge freezer, oven, microwave, washing machine and gas hob. Tiled to the floor.
Hallway 5' 11" x 12' 6" (1.82m x 3.83m) The hallway is fitted with an Oak staircase and has built in storage. It is laminated to the floor.
Bedroom one 12' 3" x 10' 4" (3.74m x 3.15m) Bedroom one is a front facing room, it has modern decor and is floored with carpet.
Bedroom two 12' 3" x 10' 10" (3.74m x 3.32m) Bedroom two is a rear facing room, it has built in wardrobes and is floored with carpet.
Bedroom three 7' 7" x 8' 3" (2.33m x 2.52m) Bedroom three is a front facing room, it has neutral decor and is floored with carpet.
Shower room 7' 10" x 6' 3" (2.39m x 1.91m) The shower room is a rear facing room fitted with a double shower and vanity unit. Floored with vinyl flooring.
Outside To the front of the property is a driveway which runs down the side of the house to the garage. The garage is a garage and half. To the rear of the property is a landscaped enclosed garden. It has a lawned area, paved patio areas and a decked area with flower beds and entertaining area.
Disclaimer
The information contained herein has been obtained through sources deemed reliable but cannot be guaranteed as to its accuracy. Any information of special interest should be obtained through independent verification.
Property info
For more information about this property, please contact
Bsmart homes, S64 on +44 1709 619239 * (local rate)
Disclaimer
Property descriptions and related information displayed on this page, with the exclusion of Running Costs data, are marketing materials provided by Bsmart homes, and do not constitute property particulars. Please contact Bsmart homes for full details and further information. The Running Costs data displayed on this page are provided by PrimeLocation to give an indication of potential running costs based on various data sources. PrimeLocation does not warrant or accept any responsibility for the accuracy or completeness of the property descriptions, related information or Running Costs data provided here.



































.png)