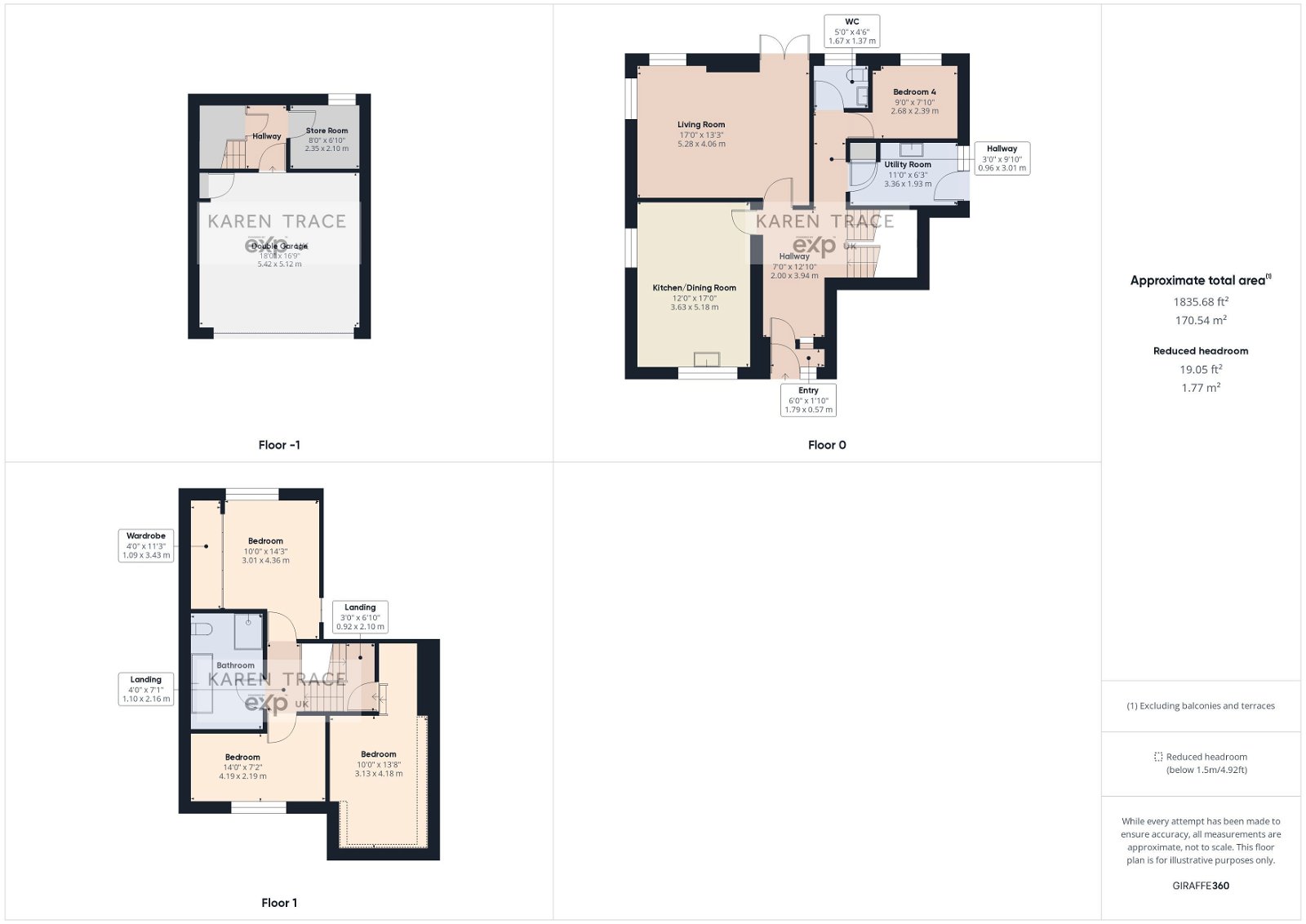Detached house for sale in Chapel Hill, Sticker PL26
Just added* Calls to this number will be recorded for quality, compliance and training purposes.
Property features
- Detached House
- Village Location
- Four Bedrooms
- Kitchen/Dining Room
- Lounge
- Master Bedroom with Dressing Area
- Stylish Bathroom
- Double Garage
- Ample Parking
- Gardens with Countryside Views
Property description
Overview
Enjoying fantastic countryside views and open fields to the rear, This unique and thoughtfully designed family residence is situated just a short distance from the heart of the much sought-after village of Sticker. This versatile home has been updated throughout to a high standard and is set within beautifully maintained gardens.
Key Features
Location: Prime position in Sticker, within walking distance of open countryside and village amenities.
Views: Stunning open field views to the rear.
Design: Individually and thoughtfully designed layout.
Space: Versatile living space with potential for further conversion.
Gardens: Set within well-maintained good size gardens.
Location
Sticker is a popular village with shop, post office and local pub. There are plenty of local countryside walks and a village green playing field area. St Austell town centre is situated approximately 3 miles away and offers a wider range of shopping, educational and recreational facilities. There is a mainline railway station and leisure centre together with primary and secondary schools and supermarkets. The Cathedral city of Truro is approximately 12 miles from the property.
Accommodation
Entrance Floor
Large Welcoming Hallway: A spacious and inviting entrance to the home.
Kitchen and Dining Area: Modern, well-equipped kitchen leading to a dining area perfect for family meals.
Spacious Lounge: A comfortable and bright living area with ample space for relaxation.
Cloakroom WC: Conveniently located for guests.
Utility Room: Practical space for laundry and additional storage.
Bedroom: A versatile room on the entrance floor suitable for guests or as a home office.
Lower Level
Double Garage: Impressive and spacious, this area could easily be converted into additional living space or a games room if desired. It also includes under stairs storage and a further storage room.
Steps Leading Down: Providing access to the garage and additional storage facilities.
Half Landing
Double Bedroom with Dressing Area: A well-appointed bedroom with ample space for storage and dressing.
Upper Level
Two Further Double Bedrooms: Spacious and bright, ideal for family members or guests. The main bedroom benefits from a recessed dressing area with Velux roof window.
Large Family Bathroom: Modern and well-fitted, offering ample space for a busy family.
Additional Information
Parking: Ample off-road parking space.
Gardens: Lawned rear gardens that are perfect for outdoor entertaining and enjoying the countryside views.
Property info
For more information about this property, please contact
Karen Trace & Partners, Powered by EXP UK, PL25 on +44 1726 255861 * (local rate)
Disclaimer
Property descriptions and related information displayed on this page, with the exclusion of Running Costs data, are marketing materials provided by Karen Trace & Partners, Powered by EXP UK, and do not constitute property particulars. Please contact Karen Trace & Partners, Powered by EXP UK for full details and further information. The Running Costs data displayed on this page are provided by PrimeLocation to give an indication of potential running costs based on various data sources. PrimeLocation does not warrant or accept any responsibility for the accuracy or completeness of the property descriptions, related information or Running Costs data provided here.




































.png)