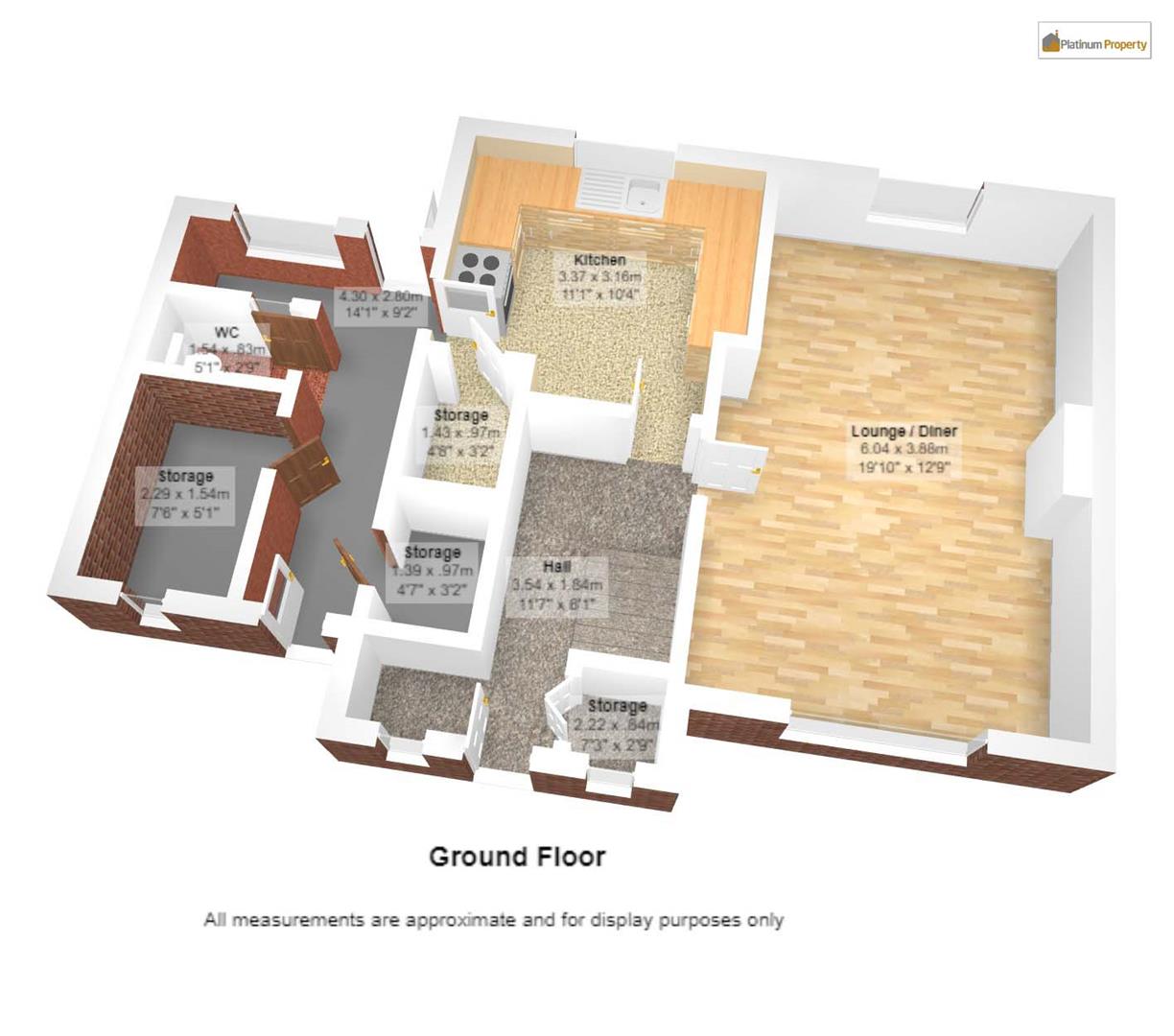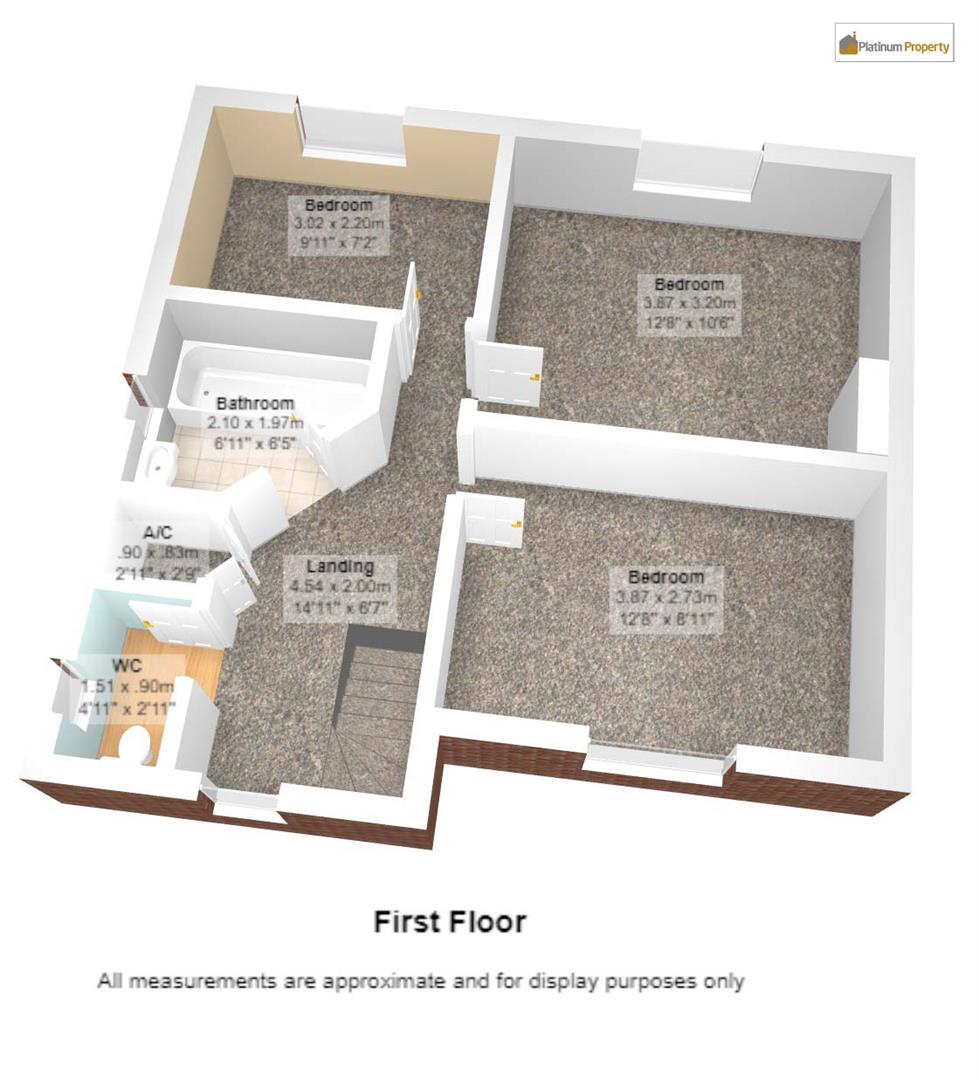Semi-detached house for sale in Princess Drive, Weston Coyney, Stoke-On-Trent ST3
Just added* Calls to this number will be recorded for quality, compliance and training purposes.
Property features
- For sale with no vendor chain
- Ideal for first time buyers
- Offering huge potential
- Lounge/diner
- Kitchen
- Ground floor WC
- Three good size bedrooms
- Bathroom & separate WC
- Good size frontage
- Large rear garden
Property description
**for sale with no vendor chain**ideal for first time buyers**offering huge potential**Accommodation comprises of hall, lounge/diner, spacious room with laminated flooring, dual aspect windows, feature fireplace, gas fire, kitchen having a range of fitted units, space for a cooker, under counter plumbing & space provision for a washing machine, Pantry, three good size bedrooms, bathroom, with white suite, including bath with shower screen & wash hand basin, separate WC, rear porch, with WC & Store, offering potential to convert into the main accommodation, (subject to any necessary planning permissions.) UPVC doors to front & rear. Externally the front of the property is accessed via wrought iron pedestrian gate. A paved footpath leads to the front door. There are lawns either side of the path, along with established plants & shrubs, There is plenty space to open the frontage up to create a good size driveway (subject to any necessary planning permissions.) The rear garden, is of excellent size, ideal for entertaining & plenty of room for children to play, being laid to patio, lawn, having decking area, additional area laid to stone, space for a greenhouse. Easy access to commuter links, local amenities including Co-op, Pharmacy, Hairdressers, Barbers, Fish & Chip Shop, Chinese Takeaway, Florist & Pet Shop, highly regarded local schools. Parkhall Country Park is only a short distance away.
Entrance Hall (3.54m x 1.84m (11'7" x 6'0"))
Lounge/Diner (6.04m x 3.88m (19'9" x 12'8"))
Kitchen (3.37m x 3.16m (11'0" x 10'4"))
Rear Porch
Wc (1.54m x 0.83m (5'0" x 2'8"))
Storage (2.29m x 1.54m (7'6" x 5'0"))
First Floor Accommodation
Stairs & Landing (4.54m x 2.00 (14'10" x 6'6"))
Bedroom One (3.87m x 3.20m (12'8" x 10'5"))
Bedroom Two (3.87m x 2.73m (12'8" x 8'11"))
Bedroom Three (3.02m x 2.20m (9'10" x 7'2"))
Bathroom (2.10m x 1.97m (6'10" x 6'5"))
Separate Wc (1.51m x 0.90m (4'11" x 2'11"))
Exterior
Property info
48 Princess Drive, Weston Coyney (Ground Floor).Jp View original

48 Princess Drive, Weston Coyney (First Floor).Jpg View original

For more information about this property, please contact
Platinum Property, ST3 on +44 1782 966895 * (local rate)
Disclaimer
Property descriptions and related information displayed on this page, with the exclusion of Running Costs data, are marketing materials provided by Platinum Property, and do not constitute property particulars. Please contact Platinum Property for full details and further information. The Running Costs data displayed on this page are provided by PrimeLocation to give an indication of potential running costs based on various data sources. PrimeLocation does not warrant or accept any responsibility for the accuracy or completeness of the property descriptions, related information or Running Costs data provided here.
































.png)
