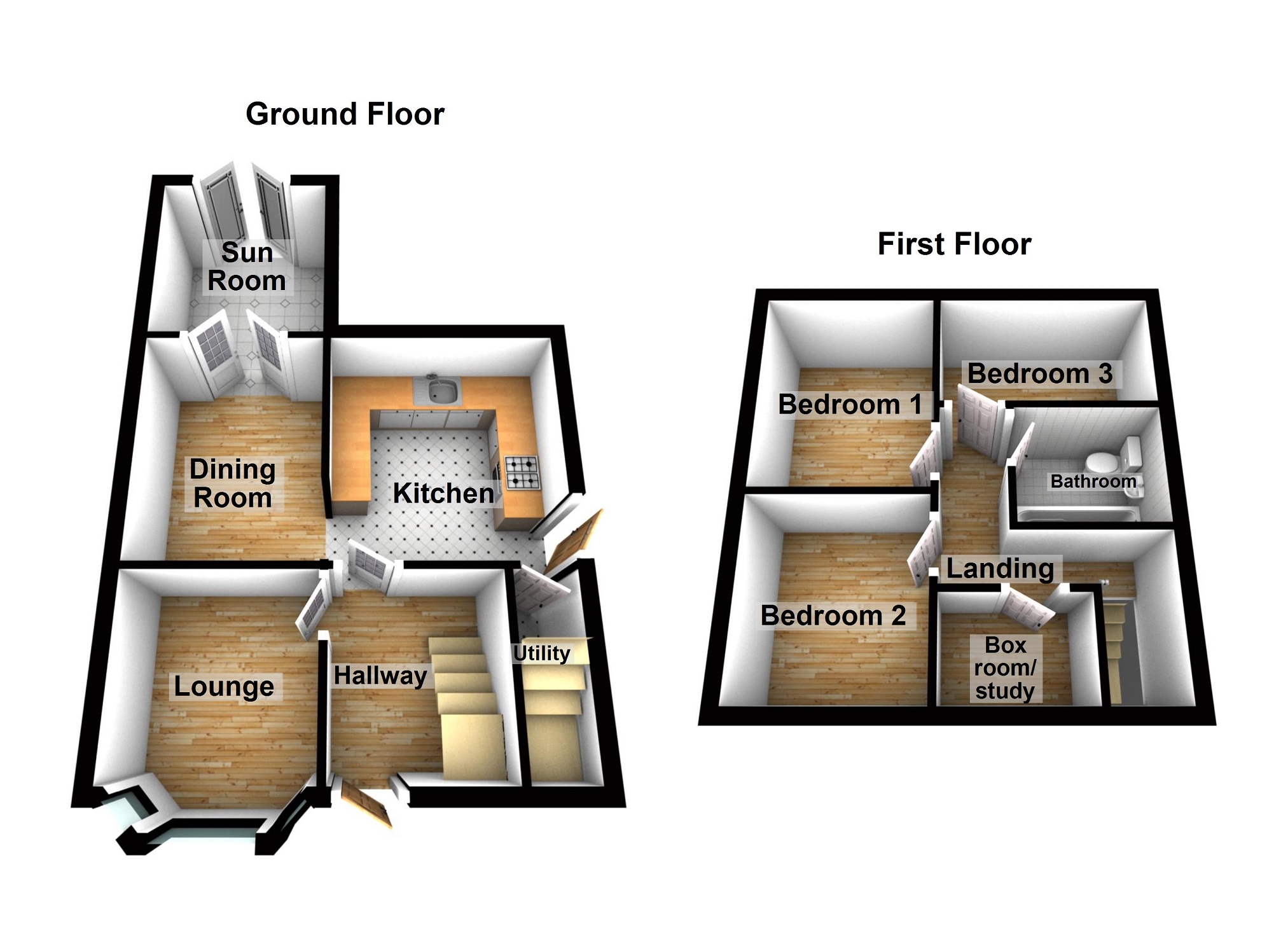Semi-detached house for sale in Heol Y Gors, Cwmgors, Ammanford, Carmarthenshire. SA18
Just added* Calls to this number will be recorded for quality, compliance and training purposes.
Utilities and more details
Property features
- Three bedroom semi detached property
- Kitchen, utility
- Living room, dining room
- Sun room, box room- study
- Bathroom
- Upvc glazing
- Gas fired central heating
- Driveway
- Rear garden, cellar
- Views to the surrounding countryside
Property description
We have the pleasure in offering for sale this three bedroom semi detached property in the village of Cwmgors close to local amenities including shops, doctors surgery, pharmacy, public houses, restaurant and primary school. The property is approximately 5 miles from Ammanford town centre and further amenities including banking, shops, public houses, restaurants, places of worship, secondary school, leisure centre, bus station, railway station and a further 7 miles to junction 49 of the M4.
The accommodation briefly comprises hallway, lounge, kitchen, utility, dining room, sun room, landing, bathroom, box room and three bedrooms.
The property benefits from Upvc glazing, gas fired central heating, cellar, driveway and a rear garden.
Upvc Glazed Door To
Hallway
Radiator, tiled floor, battery smoke alarm, stairs to first floor, under stair storage.
Lounge (3.61m Max x 3.09m Min (11' 10" Max x 10' 2" Min))
Upvc glazed bay window to front, radiator, artex textured and coved ceiling, laminate flooring, electric fire, telephone point.
Kitchen-Dining Room (5.90m x 3.22m (19' 4" x 10' 7"))
Kitchen (3.13m x 2.62m (10' 3" x 8' 7"))
Upvc glazed window to rear, upvc glazed door to side, radiator, tiled floor, fitted wall and base units, work surface, tiled splash back, ceramic sink unit with mixer tap, electric oven, hob with extractor fan over, plumbing for dishwasher.
Dining Area (3.17m x 3.22m (10' 5" x 10' 7"))
Upvc glazed patio doors to rear, artex textured and coved ceiling, radiator, laminate flooring.
Utility
Upvc glazed window to side, tiled floor, part tiled walls, plumbing for automatic washing machine.
Sun Room (3.96m x 3.15m (13' 0" x 10' 4"))
Upvc glazed patio doors to rear, upvc glazed windows surround, upvc glazed ceiling, tiled floor, two wall lights.
Landing
Hatch to roof space, battery smoke alarm.
Box Room-Study (2.21m Max x 2.05m Max (7' 3" Max x 6' 9" Max))
Upvc glazed window to front, radiator.
Bedroom 1 (3.18m x 3.11m (10' 5" x 10' 2"))
Upvc glazed window to rear, radiator, fitted wardrobes, laminate flooring.
Bedroom 2 (3.44m Max x 3.01m (11' 3" Max x 9' 11"))
Upvc glazed window to front, radiator.
Bedroom 3 (3.10m x 2.01m (10' 2" x 6' 7"))
Upvc glazed window to rear, radiator.
Bathroom (2.09m x 1.95m (6' 10" x 6' 5"))
Upvc glazed window to side, towel radiator, part tiled walls, close coupled WC, pedestal wash hand basin, bath with shower over.
Cellar
Ideal gas fired boiler controlling domestic hot water and central heating.
Electricity.
Outside
Potential for ample off road parking to front.
Decked steps to rear leading on to a patio seating area. Concrete footpath leading to seating area and lawned area with mature trees and shrubs, overlooking the surrounding countryside.
Wooden and tin sheds.
Broadband And Mobile Phone
There is Ultrafast broadband available in the area.
There is mobile phone coverage in the area.
Agents Note
The property is leasehold. The lease commenced in 1925 with a 999 years lease with a ground rent of £3.18 per annum. Enquiries have been made regarding the purchase of the Freehold.
There is a risk between 1% and 3.3% chance each year of flooding from surface water and small watercourses.
There is Japanese Knotweed within close proximity to the boundary of the property.
Property info
For more information about this property, please contact
Clee Tompkinson - Ammanford, SA18 on +44 1269 849983 * (local rate)
Disclaimer
Property descriptions and related information displayed on this page, with the exclusion of Running Costs data, are marketing materials provided by Clee Tompkinson - Ammanford, and do not constitute property particulars. Please contact Clee Tompkinson - Ammanford for full details and further information. The Running Costs data displayed on this page are provided by PrimeLocation to give an indication of potential running costs based on various data sources. PrimeLocation does not warrant or accept any responsibility for the accuracy or completeness of the property descriptions, related information or Running Costs data provided here.
































.png)
