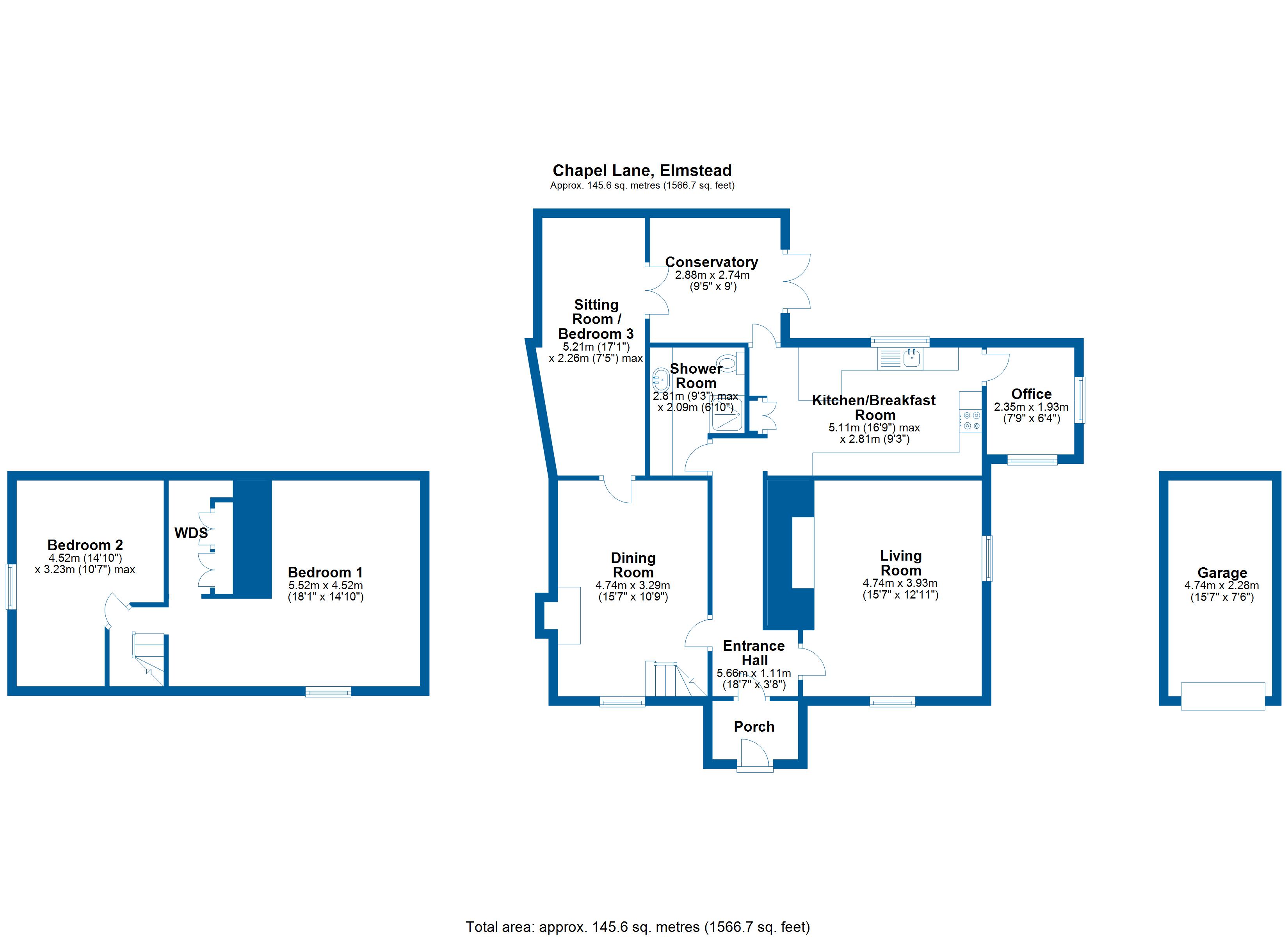Detached house for sale in Chapel Lane, Elmstead, Colchester, Essex CO7
Just added* Calls to this number will be recorded for quality, compliance and training purposes.
Property features
- Grade II listed cottage
- Village location close to shops
- Generous accommodation
- Stunning Gardens
- Off Street Parking and Garage
- No onward chain
- Three receptions
- Two / Three bedrooms
Property description
Chocolate box cottage located in a small village on the outskirts of Colchester.
Spring Cottage is a quintessential English thatched cottage nestled in the heart of Elmstead Market, a charming village on the outskirts of Colchester. This Grade II listed gem boasts a wealth of period features throughout its flexible living accommodation.
Upon entering through the porch, you are welcomed into a warm and inviting entrance hall. The spacious living room features a large inglenook fireplace, serving as a striking focal point. Opposite the living room is a delightful dining room, perfect for entertaining, which also includes a fireplace and stairs leading to the first floor. Adjacent to the dining room is a versatile third reception room that can be used as an additional bedroom if needed.
The kitchen, located at the rear of the ground floor, features tall ceilings and high-quality cabinetry, along with a practical breakfast bar. Beyond the kitchen, there is a convenient office and a conservatory that opens onto a rear patio. The ground floor also includes a shower room with a large vanity unit and ample storage.
Upstairs, the principal bedroom is a spacious retreat with an exposed chimney and built-in wardrobes. The second bedroom, located opposite the principal bedroom, is a comfortable double room.
The gardens at Spring Cottage are a horticultural delight, reflecting years of dedicated care and investment. A path winds from the driveway through the front garden, past vibrant flower beds bursting with color. The front boundary is lined with a large hedge for privacy, and a lawn leads to a picturesque rockery. Additional flower beds extend to the side and rear of the house, culminating in a serene seating area and a high-quality potting greenhouse. The garden extends along the rear of neighboring properties and includes a detached garage with a covered bin store.
Location
Elmstead Market is a charming and picturesque village situated on the outskirts of Colchester in Essex, England.
At the heart of Elmstead Market is a selection of local amenities, including a well-regarded primary school, a village shop, and a few cozy pubs and eateries where locals gather. These establishments provide a welcoming atmosphere and serve as social hubs for the community. Additionally, the village benefits from a range of recreational facilities, such as parks and green spaces, perfect for leisurely walks and outdoor activities.
Elmstead Market enjoys excellent connectivity, with easy access to the larger town of Colchester. Colchester, renowned as Britain's oldest recorded town, offers a wealth of cultural and historical attractions, including Colchester Castle, the Colchester Zoo, and a vibrant town center with numerous shops, restaurants, and entertainment options. The village is also well-served by public transport, making commuting straightforward for residents.
The surrounding area of Elmstead Market is a haven for nature enthusiasts, with numerous walking trails, cycling routes, and opportunities for exploring the scenic Essex countryside. The village's proximity to the coast provides additional recreational opportunities, with beautiful beaches and coastal paths just a short drive away.
Porch
Entrance Hall
18'7" x 12'11"
Living Room
15'7" x 12'11"
Dining Room
15'7" x 10'9"
Sitting Room / Bed 3
17'1" x 7'5"
Kitchen Breakfast Room
16'9" x 9'3"
Conservatory
9'5" x 9'
Office
7'9" x 6'4"
Shower Room
9'3" x 6'10"
First Floor Landing
Bedroom 1
18'1" x 14'10"
Bedroom 2
14'10" x 10'7"
Garage
Agents Note
Please note this property is a listed building meaning it is of local or national historical interest. It is important to understand that there may be restrictions on what works can be carried out on the property and listed building consent may be required. There are many mis-understandings surrounding listed buildings therefore we would advise visiting for more information.
Property info
For more information about this property, please contact
Heritage, CO6 on +44 1376 816388 * (local rate)
Disclaimer
Property descriptions and related information displayed on this page, with the exclusion of Running Costs data, are marketing materials provided by Heritage, and do not constitute property particulars. Please contact Heritage for full details and further information. The Running Costs data displayed on this page are provided by PrimeLocation to give an indication of potential running costs based on various data sources. PrimeLocation does not warrant or accept any responsibility for the accuracy or completeness of the property descriptions, related information or Running Costs data provided here.































.png)
