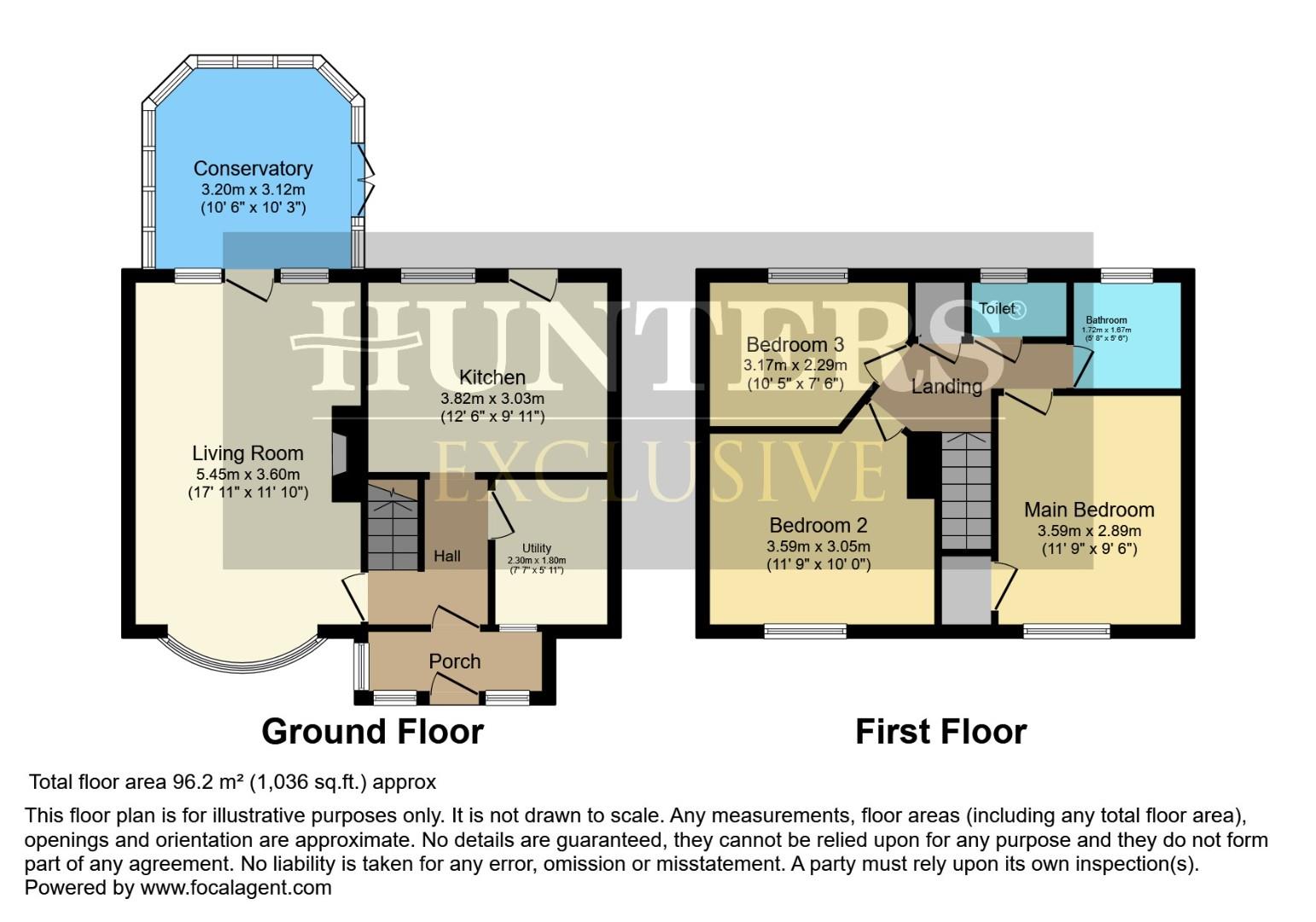Semi-detached house for sale in The Drive, Lichfield WS14
Just added* Calls to this number will be recorded for quality, compliance and training purposes.
Property features
- Located in the beautiful hamlet of swinfen
- Great for transport links
- Views to the front
- Good frontage to enable plenty of parking
- Fully modernised kitchen
- Conservatory
- Summer house
- Council tax band - B
- EPC rating - D
Property description
Welcome to this charming semi-detached house located on The Drive in Swinfen. This lovely property boasts two reception rooms, three bedrooms, and a modern kitchen, offering ample space for comfortable living.
Offered for sale with no upward chain and totalling 1,036 sq ft, this property provides a perfect blend of space and functionality. The great frontage allows parking potential for several vehicles, ensuring convenience for you and your guests. Situated in the hamlet of Swinfen, you'll enjoy a peaceful and picturesque setting.
One of the standout features of this property is its excellent accessibility, with convenient transport links to the A38 and M6, making commuting a breeze. Whether you're heading to work or exploring the beautiful surroundings, getting around will be easy and stress-free.
Don't miss the opportunity to make this delightful house your home. Contact us today to arrange a viewing and experience the comfort and convenience this property has to offer. EPC rating - D
Entrance Porch
Accessed via a UPVC double-glazed door and having a wall light fitting, tiled flooring and a wooden door into the
Hallway
Having a ceiling light point, radiator, tiled flooring and stairs leading to the first floor accommodation
Storage Room
Fitted with cupboards and shelving for storage. Ceiling light point and a UPVC double-glazed window to the front aspect
Living Room
Having two ceiling light points, radiator, UPVC double-glazed window overlooking the front aspect and a UPVC double-glazed door into the
Conservatory
Having a brick base and UPVC double-glazed units with French doors onto the rear garden and a fitted ceiling light fan
Kitchen
Fitted with a range of modern wall and base units with roll top work surfaces, co-ordinating upstands and an inset stainless steel sink with mixer tap. Range cooker with an extractor hood over and integrated fridge-freezer, microwave and wine cooler. Ceiling light point, tiled floor and a UPVC double-glazed window and door to the rear garden
First Floor Landing
Having an airing cupboard with a radiator which also houses the gas central heating boiler. Ceiling light point and loft access
Bedroom One
Having a ceiling light point, radiator and a UPVC double-glazed window to the front aspect
Bedroom Two
Having a useful fitted storage cupboard providing hanging and shelving space and further fitted wardrobes for ample storage. Ceiling light point, radiator and a UPVC double-glazed window to the front aspect
Bedroom Three
Having a ceiling light point, radiator and a UPVC double-glazed window to the rear aspect
Wc
Having a close-coupled WC. Ceiling light point, radiator, part tiling to walls and a UPVC double-glazed window to the rear aspect
Family Bathroom
Having a panelled bath with an overhead mains shower fitment and a pedestal hand wash basin. Inset ceiling spotlights, extractor fan, part tiling to walls, fitted bathroom cabinet, towel radiator and a UPVC double-glazed window to the rear aspect
Outside
The front of the property is set back from the road behind a generous frontage with a lawn and a tarmacadam driveway. There is a timber pedestrian gate giving access to the rear garden
the rear garden has a paved patio seating area, decked area and lawn. There is a useful outside water tap and electric socket, screen fencing and a pedestrian gate giving access to the front of the property.
The rear garden also benefits from a timber summer house which has light and power
Property info
For more information about this property, please contact
Hunters - Lichfield, WS13 on +44 1543 748923 * (local rate)
Disclaimer
Property descriptions and related information displayed on this page, with the exclusion of Running Costs data, are marketing materials provided by Hunters - Lichfield, and do not constitute property particulars. Please contact Hunters - Lichfield for full details and further information. The Running Costs data displayed on this page are provided by PrimeLocation to give an indication of potential running costs based on various data sources. PrimeLocation does not warrant or accept any responsibility for the accuracy or completeness of the property descriptions, related information or Running Costs data provided here.
































.png)

