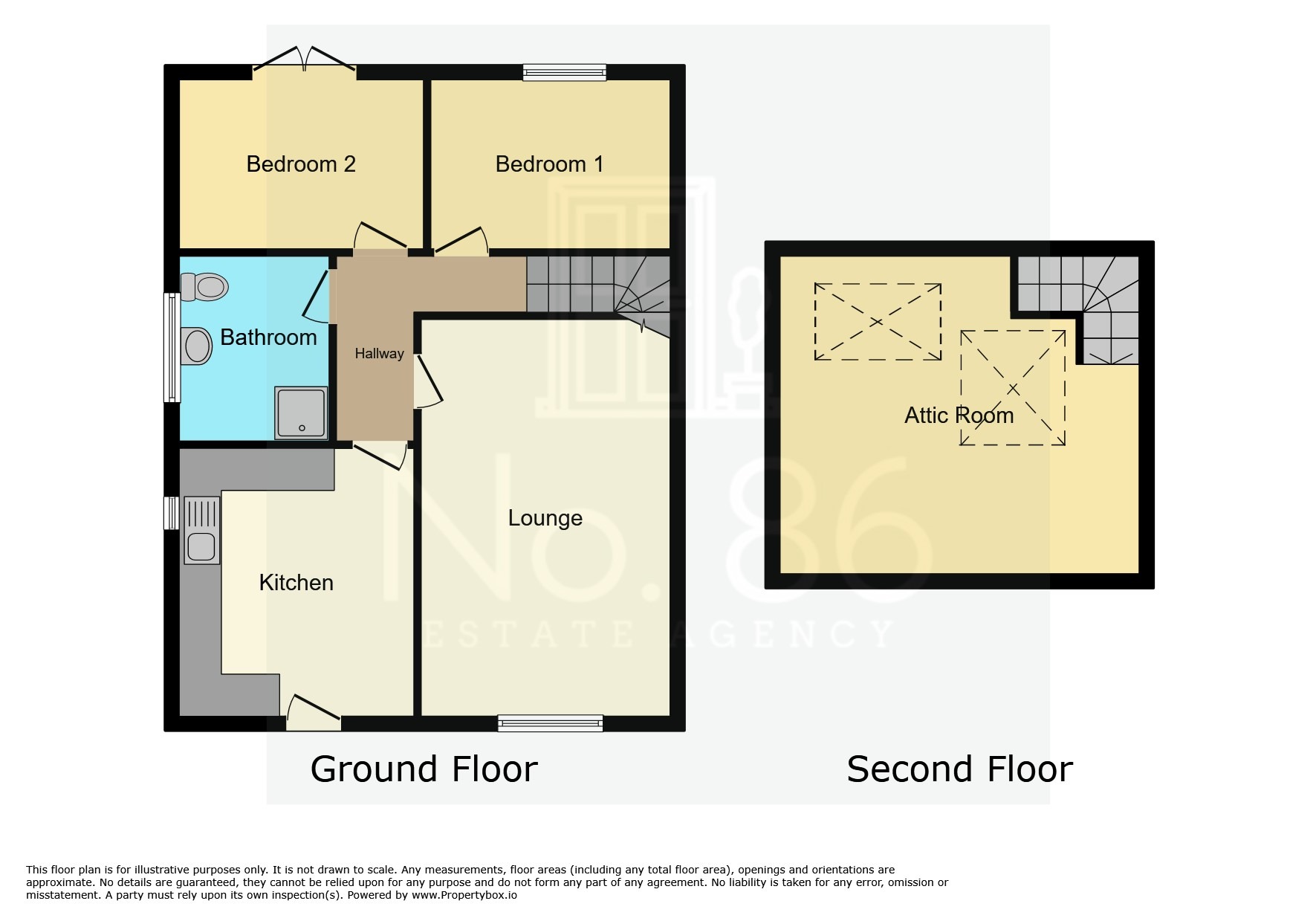Semi-detached house for sale in Oaklands, Llanelli, Carmarthenshire SA14
Just added* Calls to this number will be recorded for quality, compliance and training purposes.
Property features
- Nestled in the tranquil community of Oaklands, Swiss Valley, this exquisitely renovated three-bedroom semi-detached bungalow offers modern living at its finest.
- Modern Fitted Kitchen
- Lounge
- Modern Fitted Shower Room
- Three Double Bedrooms
- Attic Conversion
- Garage
- Low Maintenance
Property description
Welcome To No. 92
Nestled in the tranquil community of Oaklands, Swiss Valley, this exquisitely renovated three-bedroom semi-detached bungalow offers modern living at its finest.
Recently upgraded to the highest standards, the property boasts a new central heating system, a complete re-wiring, and an attic conversion with a brand new roof, ensuring comfort and reliability for years to come.
Step inside to discover a stunning modern kitchen, finished in high gloss Italian concrete. This space is designed to impress, featuring integrated appliances and a stylish breakfast bar area, perfect for casual dining and entertaining.
The contemporary shower room adds a touch of luxury, while the expansive lounge provides a welcoming space for relaxation and family gatherings.
The ground floor accommodates two well-proportioned bedrooms, each offering ample natural light and comfort.
Upstairs, the attic conversion reveals a spacious bedroom, complete with velux windows that offer breathtaking views of the surrounding landscape, creating a serene retreat.
Externally, the property includes a convenient driveway leading to a single garage, providing ample parking and storage solutions. The low maintenance garden area is perfect for those who prefer to spend their time enjoying the home rather than tending to it.
This beautiful bungalow combines modern sophistication with practical living, making it an ideal choice for those seeking a comfortable and stylish home in the heart of Swiss Valley.
Entrance
Entered via uPVC double glazed front door into:
Kitchen 4.19m x 3.18m
Fitted with a modern range of high gloss wall and base units in italian concrete gloss with complimentary work surface over, integrated eye level oven and grill, wine fridge, inset sink with mixer tap, integrated gas hob, brekafast bar with space for washing machine, integrated dishwasher, uPVC double glazed window to side elevation, vinyl flooring underfoot, spotlights to ceiling, vertical radiator, door into:
Internal Hallway
Carpeted underfoot, stairs to attic bedroom, radiator, door into:
Lounge 3.33m x 4.83m
Wooden effect flooring underfoot, uPVC double glazed window to front elevation, radiator, spotlights to ceiling.
Shower Room 2.13m x 1.85m
Fitted with a white three piece suite comprising of W/C, vanity sink unit, shower enclosure, radiator, spotlights to ceiling, uPVC double glazed window to side elevation.
Bedroom Two 3.94m x 3.35m
Carpeted underfoot, uPVC double glazed window to rear elevation, understairs storage cupboard.
Bedroom Three 3.05m x 2.59m
Carpeted underfoot, uPVC double glazed patio doors to rear elevation, radiator.
Bedroom One 6.22m x 3.29m
Carpeted underfoot, eaves storage, radiator, spotlights to ceiling, uPVC double glazed velux window x2.
External
To the front of the property there is a gated driveway and front garden area, to the rear there is a low maintenance rear garden with single garage.
Property info
For more information about this property, please contact
No. 86 Estate Agency, SA4 on +44 1792 738851 * (local rate)
Disclaimer
Property descriptions and related information displayed on this page, with the exclusion of Running Costs data, are marketing materials provided by No. 86 Estate Agency, and do not constitute property particulars. Please contact No. 86 Estate Agency for full details and further information. The Running Costs data displayed on this page are provided by PrimeLocation to give an indication of potential running costs based on various data sources. PrimeLocation does not warrant or accept any responsibility for the accuracy or completeness of the property descriptions, related information or Running Costs data provided here.


































.png)
