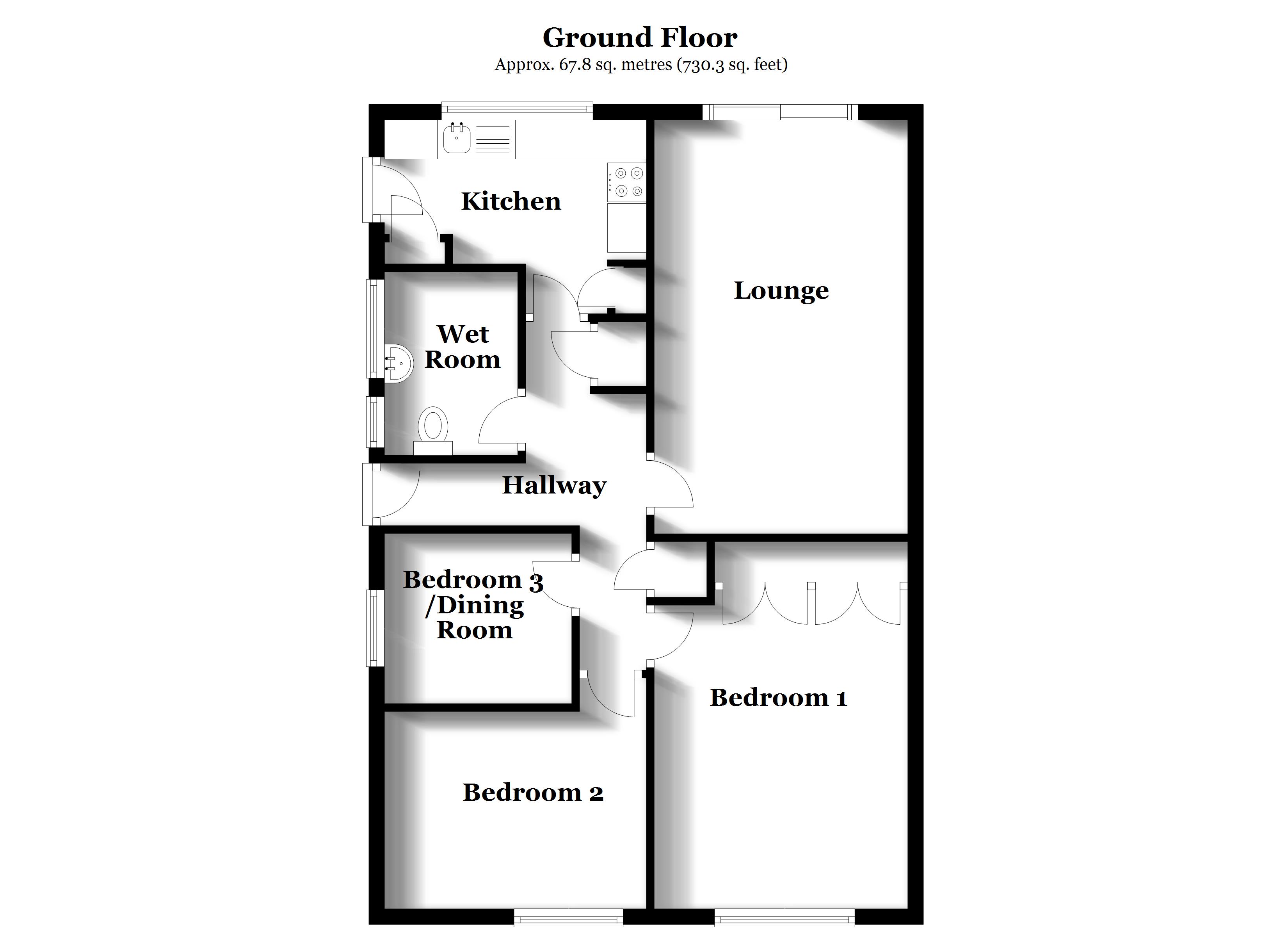Semi-detached bungalow for sale in Langham Road, Raunds, Northamptonshire NN9
Just added* Calls to this number will be recorded for quality, compliance and training purposes.
Property features
- Kitchen with cream Shaker-style cabinets
- Three bedrooms
- Level access wet room
- UPVC double glazing and gas radiator central heating
- Driveway and garage
- Established rear garden
- Close to the town-centre amenities
- No onward chain
Property description
Magenta Estate Agents welcome you to view this established semi-detached bungalow that is being offered to the market with no onward chain. Located in a cul-de-sac of similar homes close to the town centre, the property benefits from uPVC double glazing and gas radiator central heating. The internal accommodation, which we feel would now benefit from some updating, includes a hall with access to the loft space, light-filled lounge with sliding patio doors accessing the rear garden, kitchen with Shaker-style kitchen units, two double bedrooms, further single bedroom/dining room, and level-access wet room. Outside are a gravelled front garden, open-plan driveway, garage, and lovely rear garden with block-paved patio.
Accommodation
entrance hall Enter the bungalow to the side aspect into the hall which comprises two useful storage cupboards, access to the loft space housing the gas-fired boiler, radiator, all communicating doors to:
Lounge 5.34m (17'6") x 3.24m (10'7") The lounge comprises two TV aerial points, radiator with shelf over, ceiling coving, and rear-aspect sliding patio doors affording easy access to the rear garden.
Kitchen 3.37m (11'1") x 2.42m (7'11") max 1.76m (5'9") min. The kitchen is fitted with a range of Shaker-style wall and base units finished in a versatile cream shade and complemented by contrasting granite-effect laminate worktops. Further comprising a stainless-steel sink and drainer unit with mixer tap, complementary tiling to splashbacks, space and plumbing for washing machine, space for free-standing cooker with concealed extractor fan over, space for under-counter fridge, two built-in cupboards, radiator with shelf over, tile-effect flooring, rear-aspect window and door leading to the garden.
Master bedroom 3.9m (12'90") x 3.25m (10'8") (plus built-in wardrobes) The master double bedroom benefits from built-in floor-to-ceiling wardrobes providing ample hanging and storage space, radiator, ceiling coving, and front-aspect window.
Bedroom two 3.04m (10') x 2.14m (7') (plus door recess) Another double bedroom with ceiling coving, radiator, small built-in cupboard housing the electrical consumer unit, and front-aspect window.
Bedroom three/dining room 2.45m (8') x 2.18m (7'2") A single bedroom, definitely; a dining room or study, maybe – the choice is yours! With a radiator and side-aspect window.
Wet room The former bathroom was converted a few years ago to create a level access wet room with widened doorway (application reference number 18/00212/dexbn). Now comprising a pedestal basin, low-level WC, showering area with ‘Mira’ electric shower, wall tiling to the full ceiling height, radiator, ‘Dimplex’ wall heater, and two side-aspect windows.
Outside
The bungalow sits on a generous plot with the front garden being gravelled for easy maintenance. An open-plan concrete driveway affords off-road parking and in turn leads to the garage. A block-paved footpath provides access to the front door.
A particular feature of this well-located bungalow is the established rear garden which enjoys a block-paved patio seating area and level lawn with abundantly planted borders. Fully enclosed by timber fencing, the garden further benefits from a timber shed, and gated pedestrian access to the front garden and driveway.
Garage Brick-built, semi-detached garage with metal up-and-over door and a uPVC personnel door giving access to the rear garden.
EPC rating: C
For more information about this property, please contact
Magenta Estate Agents Ltd, NN9 on +44 1933 329831 * (local rate)
Disclaimer
Property descriptions and related information displayed on this page, with the exclusion of Running Costs data, are marketing materials provided by Magenta Estate Agents Ltd, and do not constitute property particulars. Please contact Magenta Estate Agents Ltd for full details and further information. The Running Costs data displayed on this page are provided by PrimeLocation to give an indication of potential running costs based on various data sources. PrimeLocation does not warrant or accept any responsibility for the accuracy or completeness of the property descriptions, related information or Running Costs data provided here.

























.gif)

