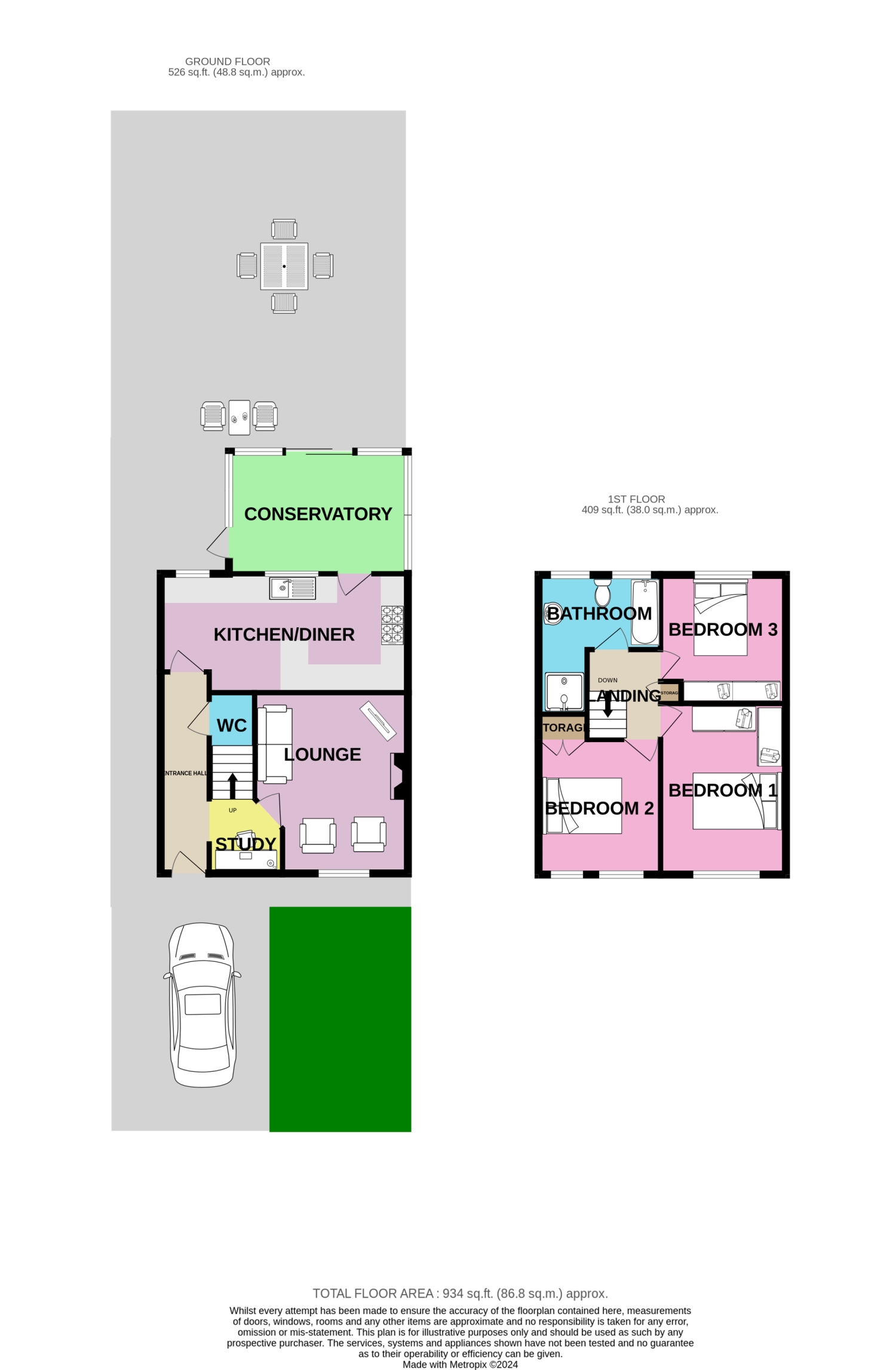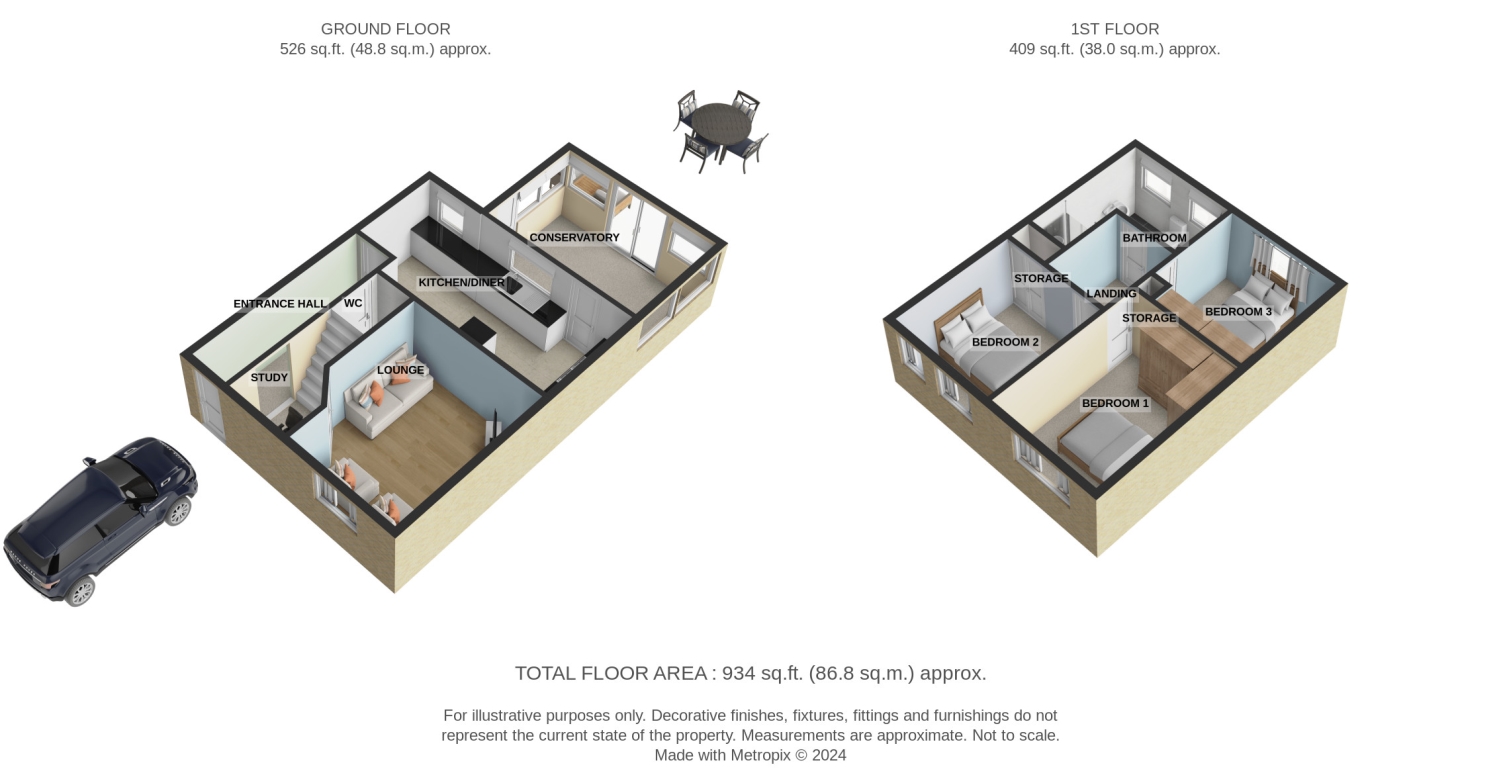Detached house for sale in Egerton Drive, Stapleford, Nottingham, Nottinghamshire NG9
Just added* Calls to this number will be recorded for quality, compliance and training purposes.
Property features
- 3 Double Bedrooms
- Off Road Parking
- Great Commuter Links
- Close Proximity to Schools and Amenities
- Quiet Cul-de-Sac
- Large Conservatory
- Enclosed Rear Garden
- Fitted Blinds Throughout
Property description
Nestled on a tranquil street in the heart of Stapleford, this delightful 3 double bedroom detached property offers the perfect blend of comfort and convenience. As you step through the front door, you are welcomed by a spacious entrance hall, ideal for kicking off muddy boots and jackets after a scenic walk.
To the right of the hallway, there is a versatile space currently being used as a study, perfect for working from home or a quiet reading nook. Turning right, you are greeted by a homely lounge, featuring a large UPVC window that overlooks the front garden, allowing natural light to flood the room. The gas fire serves as a charming focal point, creating a cozy ambiance for family gatherings.
At the end of the hallway, you'll find a large, well-equipped breakfast kitchen. This culinary haven boasts ample wall and base units for storage, an integrated sink with views into the conservatory and space for appliances. The breakfast bar is perfect for casual dining or enjoying a morning coffee.
The conservatory at the back of the property provides a snug space to relax year-round. Throw open the French double doors and step into the enchanting garden, a perfect setting for entertaining friends and family with summer BBQs.
For added convenience, the downstairs also features a sought-after WC.
Upstairs, the property offers three generously sized double bedrooms, each with plenty of space for various furniture arrangements. The interior is completed with a beautifully finished 4-piece bathroom suite, featuring tiled flooring and walls, a bath, WC, wash basin, and a standalone shower.
Outside, there is off-street parking for two cars, making it ideal for busy families or visitors. The location is excellent for commuters, with great public transport links and proximity to local amenities.
This charming home in Stapleford is a true gem, offering a peaceful lifestyle while being close to everything you need. Don't miss the opportunity to make it your own!
Entrance Hall
4.97m x 0.94m - 16'4” x 3'1”
UPVC door, wall mounted radiator, ceiling pendant light, laminate flooring, access to WC
Study
1.91m x 1.43m - 6'3” x 4'8”
Lounge
4.09m x 3.05m - 13'5” x 10'0”
Breakfast Kitchen
5.59m x 2.69m - 18'4” x 8'10”
Tiled flooring, tiled, backsplash, ceiling spotlights, wall and base units, laminate roll top work surface, integrated one and a half bowl sink, breakfast bar, space for appliances, overhead extractor, UPVC double glazed window, UPVC door to conservatory
Conservatory
3.73m x 2.97m - 12'3” x 9'9”
Wooden framed and glazed construction with sloping ceiling (with fitted blinds to all windows and sloping roof), radiator, wall lights, laminate flooring and sliding doors opening out to the rear garden.
Bedroom 1
3.89m x 2.41m - 12'9” x 7'11”
Carpeted flooring, ceiling pendant light, wall mounted radiator, UPVC double glazed window to the front, fitted wardrobes
Bedroom 2
3.61m x 2.44m - 11'10” x 8'0”
Laminate flooring, ceiling pendant light, wall mounted radiator, 2 UPVC double glazed windows to the front, over stairs storage cupboard
Bedroom 3
3.02m x 2.74m - 9'11” x 8'12”
Laminate flooring, ceiling pendant light, wall mounted radiator, UPVC double glazed window to the rear, fitted blinds
Bathroom
3.01m x 1.7m - 9'11” x 5'7”
4 piece bathroom suite with shower, bath, WC, wash basin, half tiled walls, tiled flooring, enclosed tiled shower cubicle, 2 double glazed frosted glass windows to the rear, extractor fan, ladder style radiator
Property info
2D Floorplan And Plot Plan View original

3D Floorplan View original

For more information about this property, please contact
EweMove Sales & Lettings - Beeston, Long Eaton & Wollaton, NG10 on +44 115 774 8783 * (local rate)
Disclaimer
Property descriptions and related information displayed on this page, with the exclusion of Running Costs data, are marketing materials provided by EweMove Sales & Lettings - Beeston, Long Eaton & Wollaton, and do not constitute property particulars. Please contact EweMove Sales & Lettings - Beeston, Long Eaton & Wollaton for full details and further information. The Running Costs data displayed on this page are provided by PrimeLocation to give an indication of potential running costs based on various data sources. PrimeLocation does not warrant or accept any responsibility for the accuracy or completeness of the property descriptions, related information or Running Costs data provided here.




























.png)