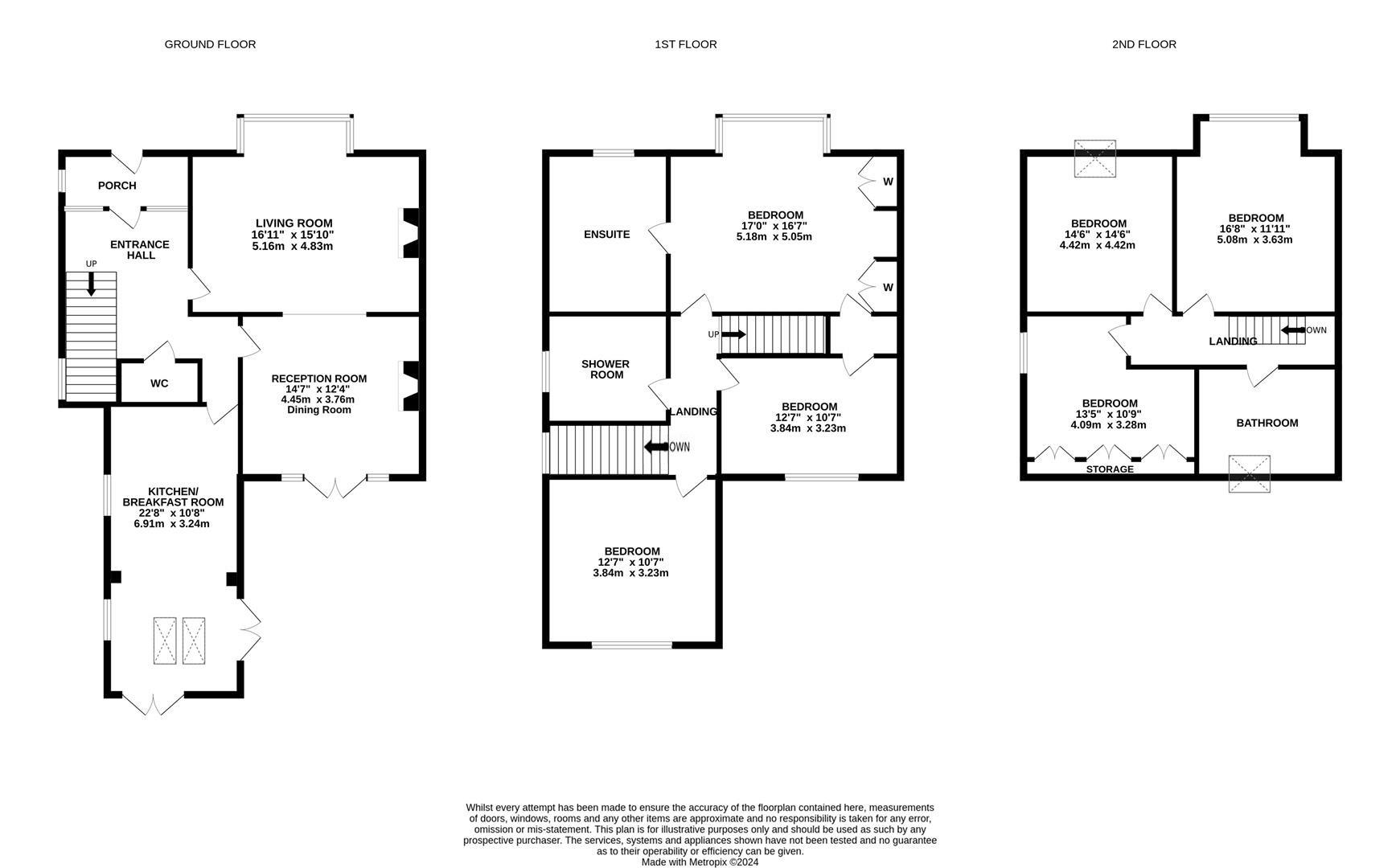Semi-detached house for sale in Lower Park Road, Hastings TN34
Just added* Calls to this number will be recorded for quality, compliance and training purposes.
Property features
- Adjacent to Alexandra Park
- Three storey house
- Showcases a wealth of original features
- Six bedrooms
- Three bathrooms
- Presented to an excellent standard throughout
- Eat-in kitchen
- Two reception rooms
- Landscaped rear garden
- Summer house with power
Property description
This beautiful six bedroom, three storey victorian house stands in an unrivalled location within the Conservation area, adjacent to Grade II star listed Alexandra Park with all its amenities. The house is within walking distance of the seafront and Hastings Town centre offering shopping and leisure facilities, along with good schools and the mainline railway station connecting to London, Ashford International and Brighton. This home benefits from residents only parking. Having been extensively refurbished the accommodation here is presented to an excellent standard throughout and retains a wealth of original features including high ceilings and exposed floorboards. From the welcoming entrance hall the ground floor accommodation comprises a principal living room with a large bay window framing a lovely outlook over the Park. This opens to a second reception room with double doors to the rear, creating a bright, dual aspect space, both rooms equipped with wood burning stoves. The kitchen/breakfast room is positioned to the rear of the property and has been recently fitted with modern units housing fully integrated appliances. There is also a downstairs cloakroom. On the first floor, there is a stunning 17'0" x 16'7" principal bedroom with great views and built-in wardrobes, and an en-suite bathroom with a freestanding slipper bath. There are two further double bedrooms and a newly installed shower room with w/c. Stairs to the second floor lead to three further double bedrooms and a family bathroom. Externally the landscaped rear garden features extensive, mature planting over ascending tiers, and a wonderful summerhouse (with electrics) and an adjoining decking terrace which enjoys views over the Blacklands area, including the church and treetops. There is also an enclosed ground floor courtyard area with access from the house, and space for a garden room which obtained planning consent (hs/fa/20/77974). There is also an external utility room.
Property info
For more information about this property, please contact
Made, TN34 on +44 1424 317727 * (local rate)
Disclaimer
Property descriptions and related information displayed on this page, with the exclusion of Running Costs data, are marketing materials provided by Made, and do not constitute property particulars. Please contact Made for full details and further information. The Running Costs data displayed on this page are provided by PrimeLocation to give an indication of potential running costs based on various data sources. PrimeLocation does not warrant or accept any responsibility for the accuracy or completeness of the property descriptions, related information or Running Costs data provided here.












































.png)
