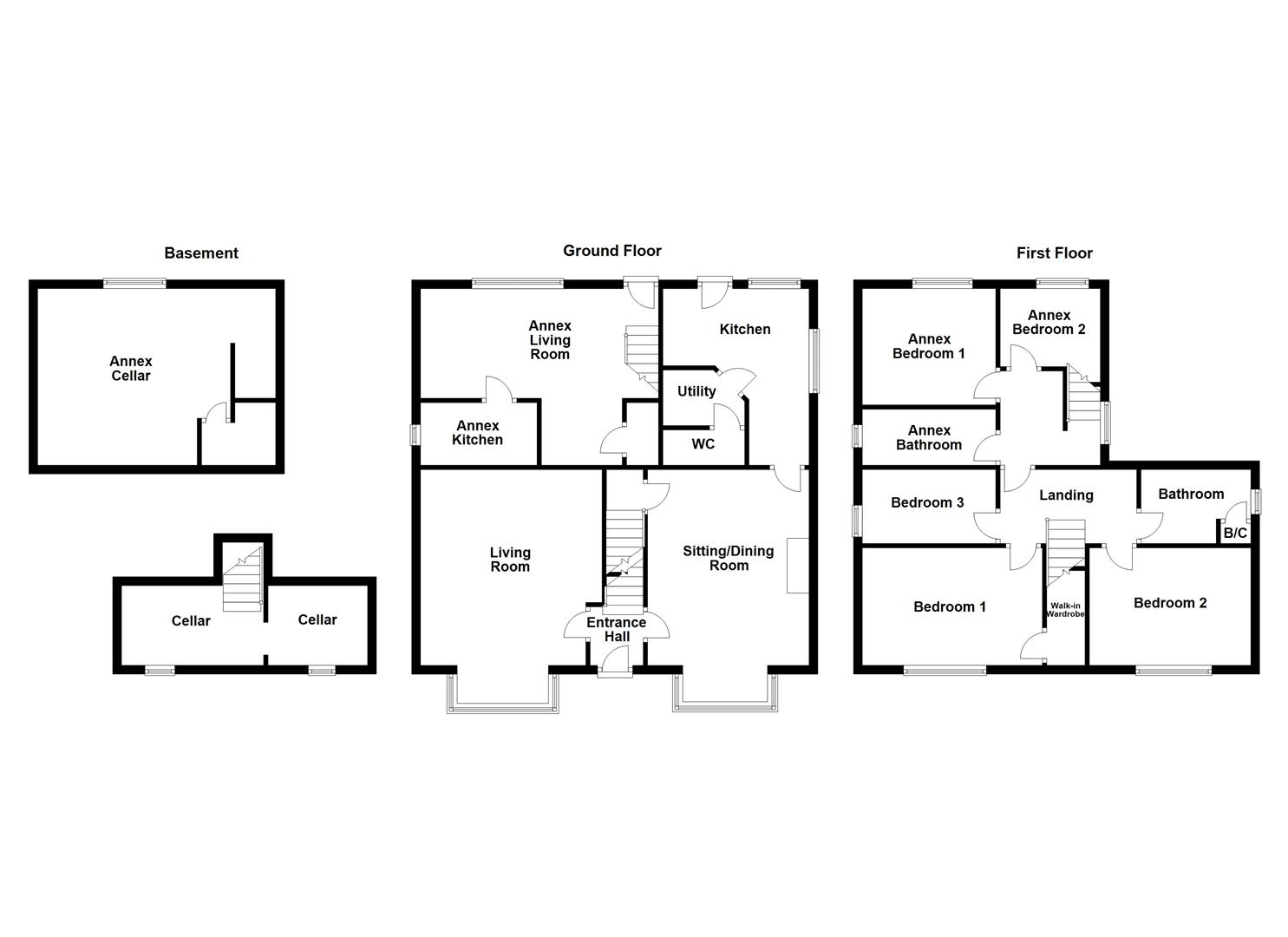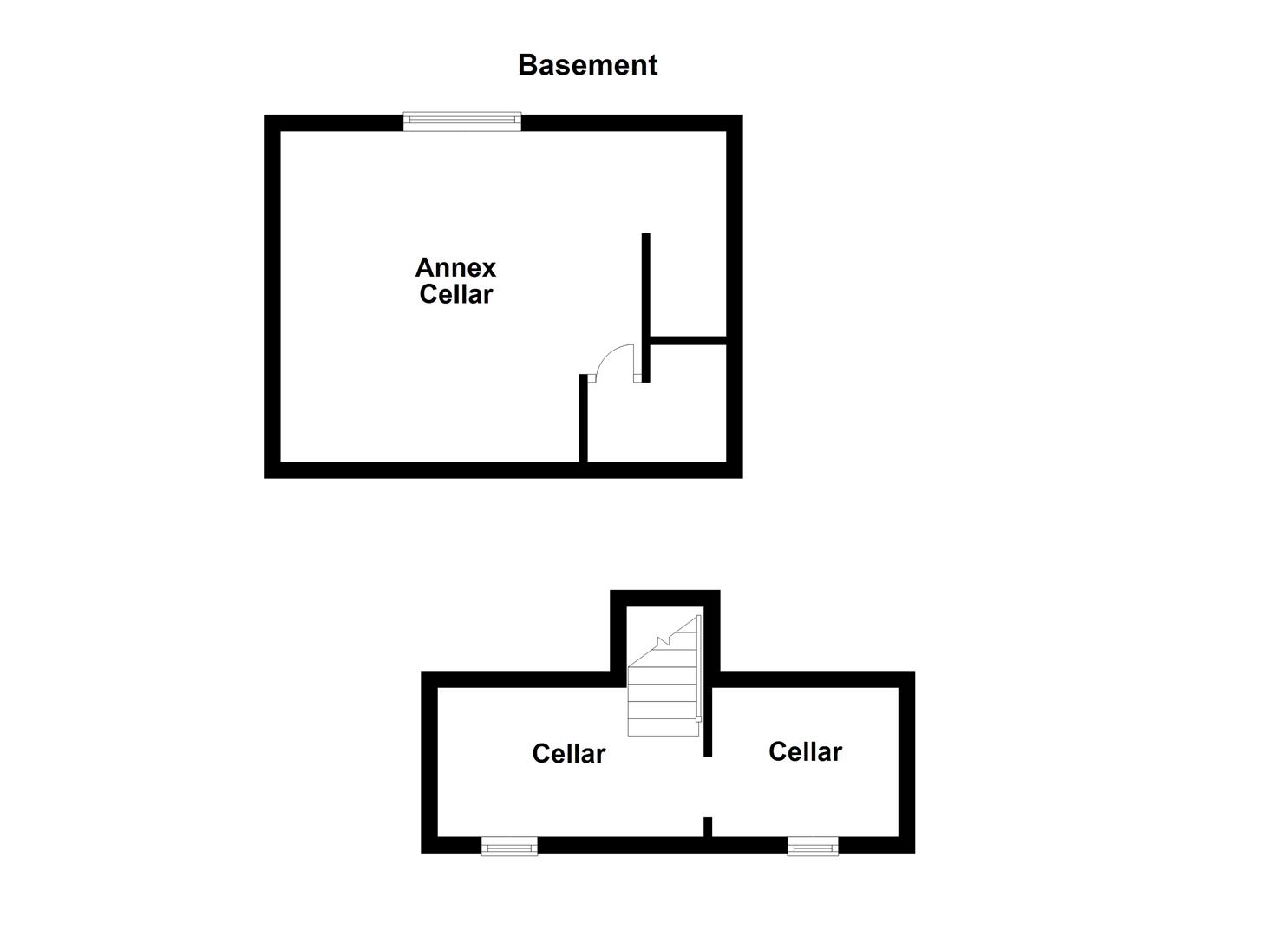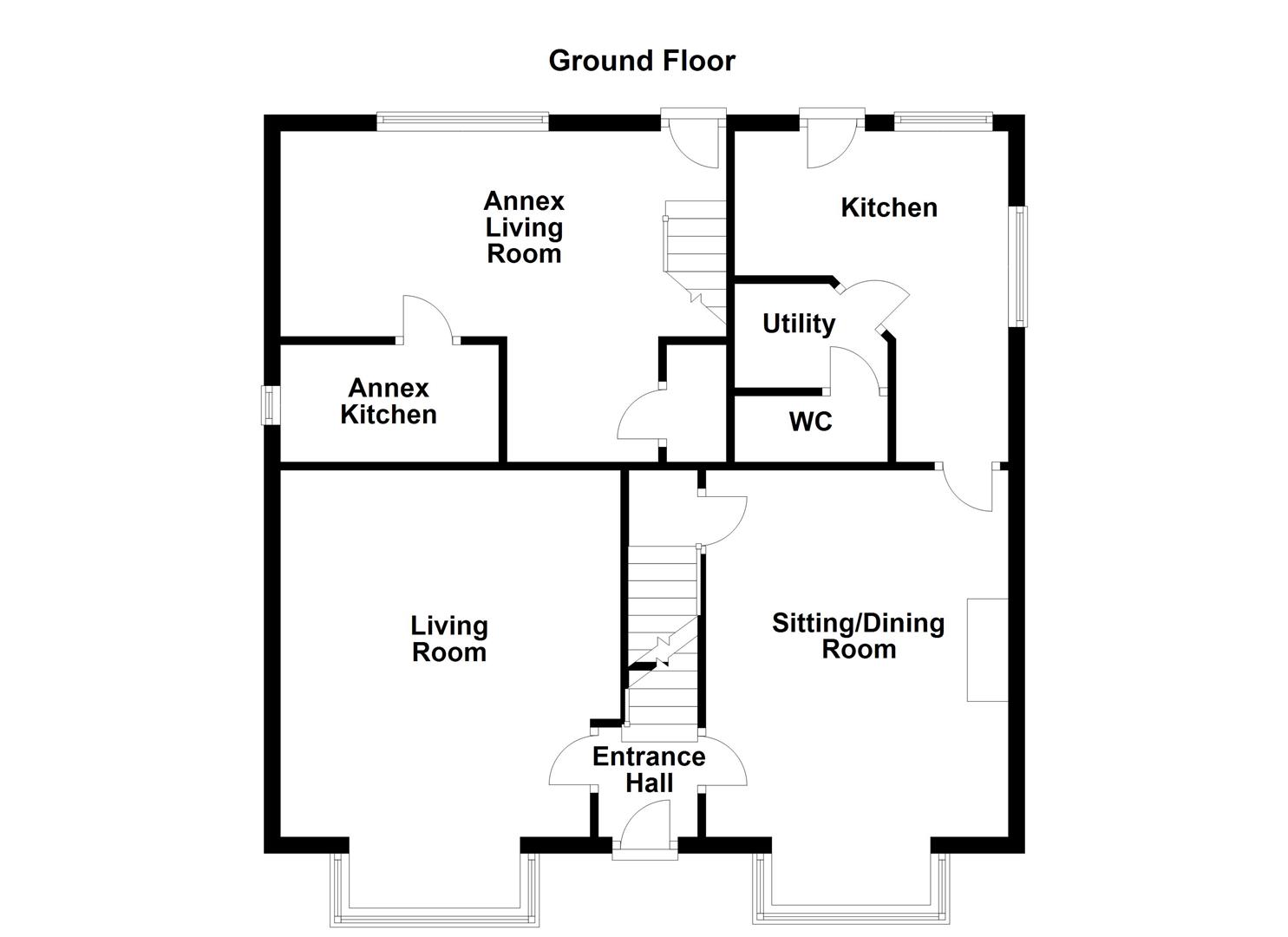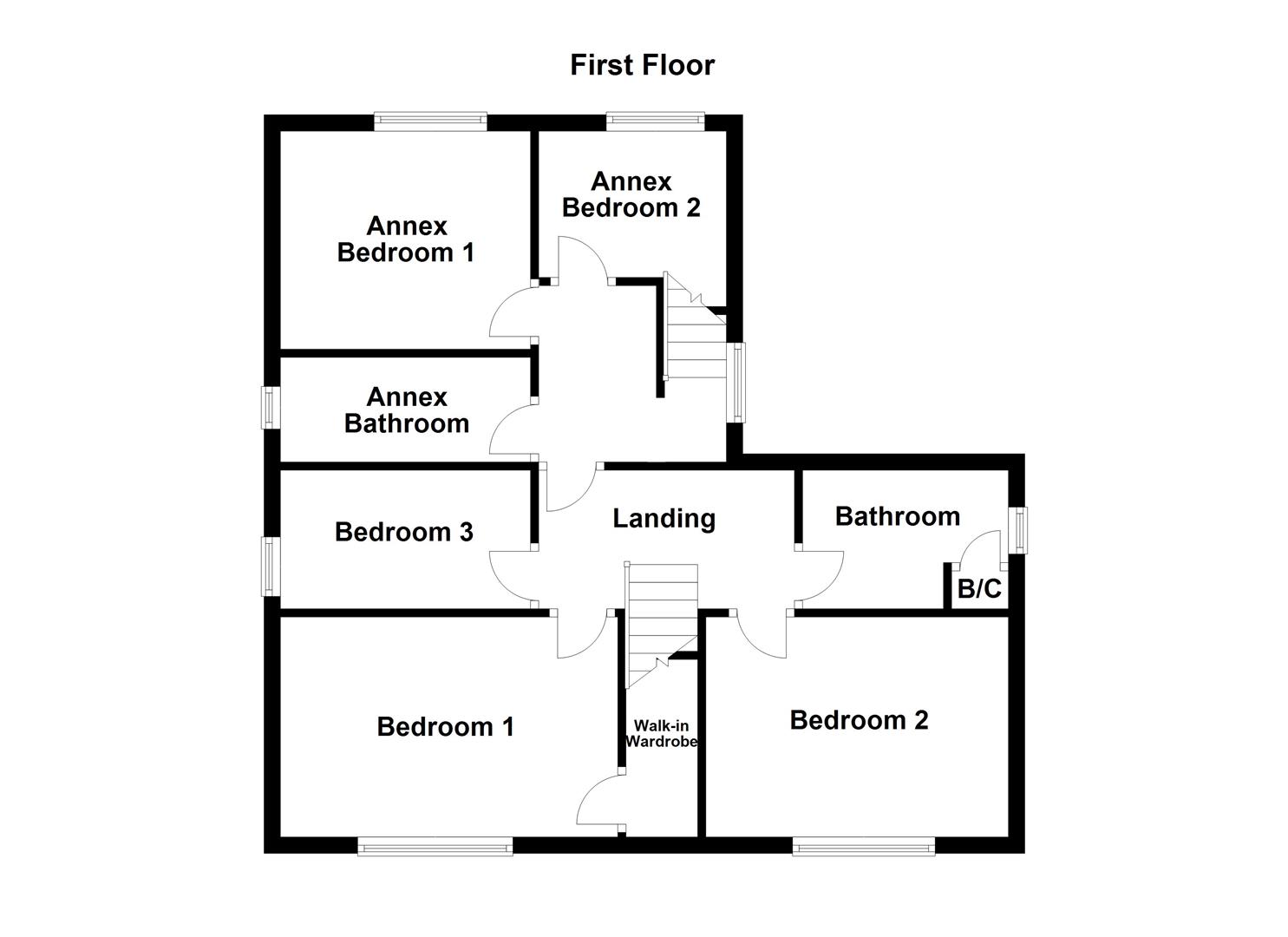Detached house for sale in Soothill Lane, Soothill, Batley WF17
Just added* Calls to this number will be recorded for quality, compliance and training purposes.
Property features
- Detached House
- Three Bedrooms
- Two Reception Rooms
- Two Bedroom Annex
- Detached Double Garage
- Front & Rear Gardens
- Virtual Tour Available
- EPC Rating E49
Property description
A five bedroom detached property with scope to further extend subject to planning, suitable for multi generational living, in need of some updating with huge potential, gardens, driveway, detached double garage and stone outbuilding. Viewing is a must.
EPC rating E49
A five bedroom detached with scope to further extend subject to planning, suitable for multi generational living. In need of some updating with huge potential, there is off road parking, a detached double garage, stone outbuilding and an internal viewing is highly recommended.
The main property accommodation comprises of entrance hall, living room with bay window, sitting/dining room, kitchen, utility room and downstairs w.c. To the first floor there three bedrooms and the house bathroom/w.c. The annex accommodation, which has its own rear entrance as well as an internal entrance from the main property on the first floor, comprises lounge diner, kitchen and to the first floor two bedrooms and bathroom/w.c. The property benefits from cellars and can be accessed from both the main property and the annex. Outside, there are low maintenance gardens to the front and rear, a side driveway provides ample parking and leads to the double detached garage with work benches. There is also a stone outbuilding suitable for storage, Aviary and a greenhouse.
Batley is home to several good schools, making it an attractive option for families. The town boasts a range of shopping and dining venues, including the popular Batley Shopping Centre and a variety of local eateries. Excellent transport links, including easy access to major motorways and public transport, make commuting convenient.
Accommodation
Entrance Hall
Solid wooden front entrance door, laminate flooring, staircase with handrail to the first floor landing, coving to the ceiling, doors to the living room and sitting/dining room.
Living Room (4.48m x 4.21m max x 3.78m min (14'8" x 13'9" max x)
Walk in bay window to the front, laminate flooring, central heating radiator, coving to the ceiling, dado rail, ceiling rose, gas fire on a tiled hearth with decorative wooden surround.
Sitting/Dining Room (3.67m x 4.46m (12'0" x 14'7"))
Coving to the ceiling, ceiling rose, ceiling fan, dado rail, laminate flooring, central heating radiator, walk in bay UPVC double glazed window to the front, door with staircase leading to the cellar and a door into the kitchen, gas fire with tiled hearth and decorative wooden surround.
Cellar (3.26m x 1.87m (10'8" x 6'1"))
At the cellar head there is shelving and light. The cellar room has light, central heating radiator and original curing table. Yorkshire stone flagged floor. Opening onto the original coal chute room, which also has Yorkshire stone flagged floor and measures 2.26m x 1.83m. Timber single glazed windows to the front aspect.
Kitchen (4.01m x 3.35m max x 1.36m min (13'1" x 10'11" max)
UPVC double glazed windows to the side and rear. A range of wall and base units with laminate work surface over, tiled splashback, 1 1/2 sink and drainer with mixer tap, integrated oven and grill with four ring gas hob and cooker hood over, downlights, inset spotlights to the ceiling, tiled floor, central heating radiator, solid wooden entrance door to the rear and a timber door into the utility.
Utility (1.10m x 1.70m (3'7" x 5'6"))
Laminate work surface with tiled splashback, wall units, plumbing and drainage for an undercounter washing machine, space for an undercounter dryer, tiled floor, door into the w.c.
W.C. (0.71m x 1.23m (2'3" x 4'0"))
Tiled floor, partially tiled walls, low flush w.c.
First Floor Landing
Coving to the ceiling, central heating radiator, doors to the bedrooms and bathroom/w.c. There is also a door providing access into the Annex accommodation.
Bedroom One (2.82m x 4.10m (9'3" x 13'5"))
UPVC double glazed window to the front, central heating radiator, door into the walk in wardrobe. The wardrobe has fixed shelving and loft access.
Bedroom Two (2.78m x 3.78m (9'1" x 12'4"))
UPVC double glazed window to the front, central heating radiator.
Bedroom Three (3.18m x 1.65m (10'5" x 5'4"))
UPVC double glazed window to the side elevation, central heating radiator.
House Bathroom/W.C. (1.72m x 2.62m (5'7" x 8'7"))
Panelled bath with two taps and separate electric shower over, pedestal wash basin with two taps, low flush w.c., fully tiled walls, UPVC double glazed frosted window to the side, central heating radiator, wall mounted fan heater and door into cupboard housing the combi boiler.
Annex Accommodation
Annex Lounge Diner (5.27m x 4.19m max x 2.54m min (17'3" x 13'8" max x)
UPVC double glazed window to the side at the top of the staircase leading to the first floor. Laminate flooring, two central heating radiators, UPVC double glazed window to the rear, ceiling fan, dado rail, doors to the kitchen and to the staircase leading to the annex cellar. Solid wooden rear entrance door.
Annex Kitchen (1.46m x 2.58m (4'9" x 8'5"))
A range of wall and base units with laminate work surface over, tiled splashback, 1 1/2 sink and drainer with mixer tap, UPVC double glazed window to the side, tiled floor, central heating radiator.
Annex First Floor Landing
Loft access, coving to the ceiling, central heating radiator, doors into the bedrooms and bathroom/w.c.
Annex Bedroom One (3.06m x 2.60m (10'0" x 8'6"))
UPVC double glazed window to the rear, central heating radiator.
Annex Bedroom Two (2.08m x 2.06m max x 1.77m min (6'9" x 6'9" max x 5)
UPVC double glazed window to the rear, central heating radiator.
Annex Bathroom/W.C. (3.18m x 1.36m (10'5" x 4'5"))
Panelled bath with two taps and separate electric shower over, low flush w.c. And pedestal wash basin with two taps. Tiled walls, tiled floor, central heating radiator, UPVC double glazed frosted window to the side and a wall mounted fan heater.
Annex Cellar (3.89m x 5.31m max x 4.42m min (12'9" x 17'5" max x)
Timber single glazed frosted window to the rear, original curing table and door providing access to an understairs storage cupboard.
Outside
Pebbled front garden w with steps leading to the pebbled seating area with planted borders, conifer hedges and stone walling. A concrete pathway at the side of the property leads to the rear. The other side has a tarmacadam driveway provides ample off road parking and leads down the side of the property to the detached double garage with manual roller door, power, light and work benches, pedestrian side entrance door. At the rear there is a covered UPVC porch with downlights, water point connection, steps, stone built outbuilding with timber entrance door, power and light (could be used for useful storage space), a built on Aviary. Parking area at the rear from the drive way and a paved patio area overlooking the pebbled garden area. Planted borders and greenhouse.
Council Tax Band
The council tax band for this property is D
Epc Rating
To view the full Energy Performance Certificate please call into one of our local offices.
Floor Plans
These floor plans are intended as a rough guide only and are not to be intended as an exact representation and should not be scaled. We cannot confirm the accuracy of the measurements or details of these floor plans.
Viewings
To view please contact our Ossett office and they will be pleased to arrange a suitable appointment.
Property info




For more information about this property, please contact
Richard Kendall - Ossett, WF5 on +44 1924 842410 * (local rate)
Disclaimer
Property descriptions and related information displayed on this page, with the exclusion of Running Costs data, are marketing materials provided by Richard Kendall - Ossett, and do not constitute property particulars. Please contact Richard Kendall - Ossett for full details and further information. The Running Costs data displayed on this page are provided by PrimeLocation to give an indication of potential running costs based on various data sources. PrimeLocation does not warrant or accept any responsibility for the accuracy or completeness of the property descriptions, related information or Running Costs data provided here.



























.png)

