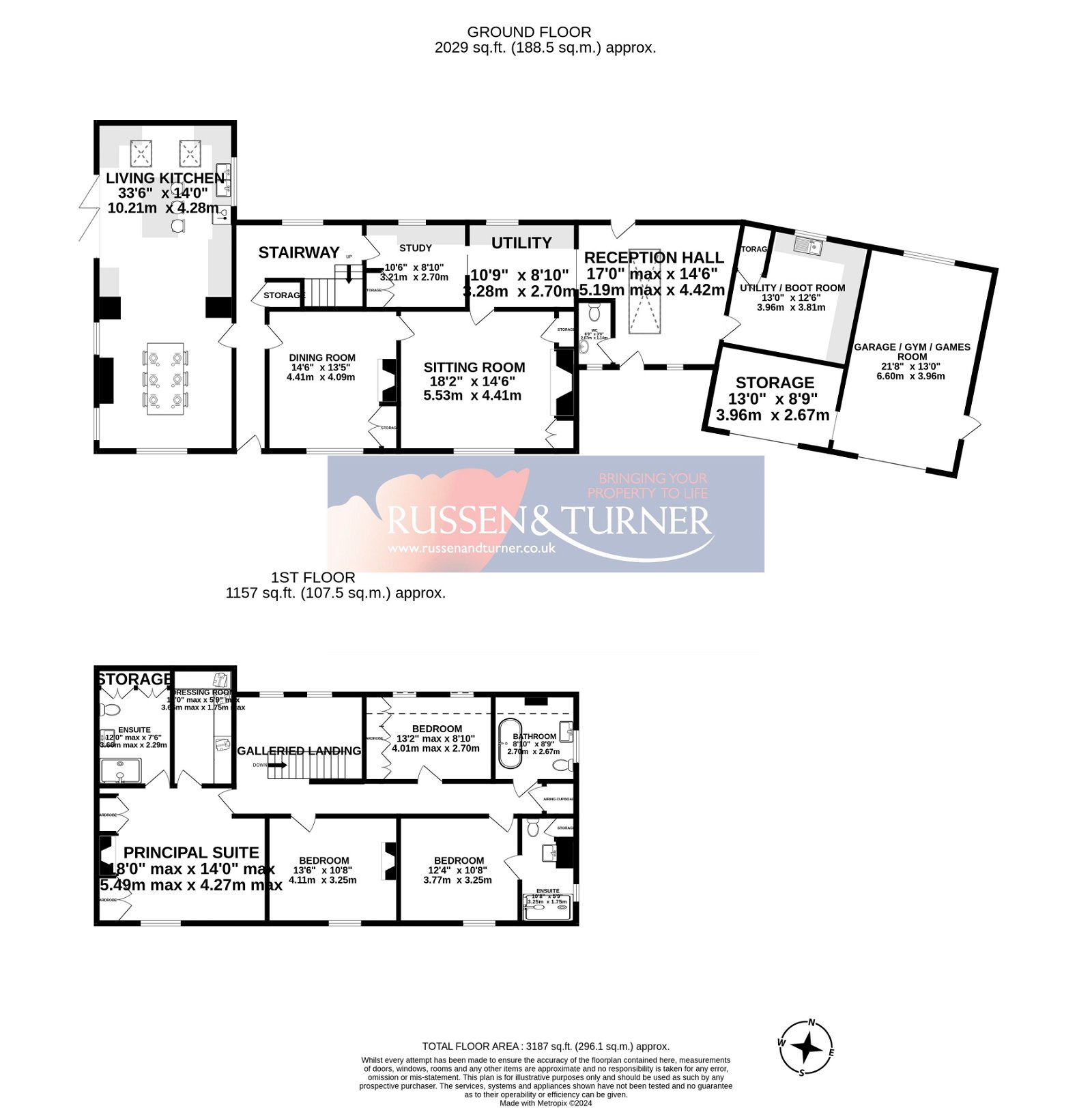Detached house for sale in Black Horse Road, Clenchwarton, King's Lynn PE34
Just added* Calls to this number will be recorded for quality, compliance and training purposes.
Property features
- Period Farmhouse
- 4 Double bedrooms
- 2 Ensuites
- Beautiful finish throughout
- Over 1/3rd of an acre plot
- Walk-in dressing room
- Utility
- Large entrance reception
- Ample parking
- Stunning gardens
Property description
Since purchasing Willow Farm in 2016, the owners of this fine 18th century farmhouse have poured their heart and soul into transforming it into what our valuer described as 'the perfect family home'.
Walking through this welcoming farmhouse, you immediately get a sense of the high-end finish. Exposed brick and beams, granite worksurfaces, and beautifully finished, bespoke shutters & storage throughout. With an incredible eye for detail, it’s clear every aspect was carefully thought out, with comfort and enjoyment in mind, making this house one you’ll love coming home to.
Enter the front door and you are welcomed with a taste of what's to come. A large reception hall with herringbone flooring, period style radiators a stable-style door to the rear and a huge skylight allowing the sunshine to flood through.
The utility / boot room is the ideal space for family & guests to leave coats and shoes as well as making a great laundry room. Walk through toward the main living area of the house and you can see for yourself the attention to detail with the sleek, 'pocket door' taking you through to the study area. Continue through to the double height inner hallway showcasing the beautiful staircase leading up to the 1st floor.
Relax in the calm space of the lounge with its stunning inglenook fireplace housing the Charnwood log burner, making those family film nights feel a bit cosier during the winter months. Then walk through to the dining room which is the ideal place for those family Sunday roasts with its beautiful, original fireplace and exposed floorboards.
Step into the 33ft 'living / kitchen', which is the heart of the home, where the family can enjoy time together all year round and is a great area for entertaining friends and family. Open up the bi-fold doors and let the outside in and enjoy the natural light that floods through the whole room. Whether you're watching TV, having breakfast together or cooking up your signature dish on the electric Aga, which is set amongst the beautifully crafted cabinets, this will surely be the room where everyone congregates to spend time and make memories.
Upstairs, each of the 4 double bedrooms are individually designed and accessed off the corridor landing. There is a fantastic family bathroom with its roll-top bath and the 2 ensuite shower rooms are beautifully appointed with Burlington Heritage suites. The principal bedroom is a haven to escape to after a long day; with calming white walls, antique brass ensuite and a walk-in wardrobe / dressing room, all with a fabulous amount of storage to help create that minimal & relaxed look.
Access to the house is via a 5-bar-gate where there is an abundance of parking for several vehicles. There is a large, enclosed storage space at the end of the drive and a 21ft8 x 13ft 'garage' that is now a home gym / family games room. The whole plot measures approximately a third of an acre which captures the sun all day long and boasts open views across the big Norfolk skies. Walk through the side gate and you will find the private family garden featuring a classic sunken patio, crafted from natural stone from Foras, providing the perfect setting for al-fresco dining. The generously sized lawned area makes for the perfect place for the children (and the big kids of course) to run around and let off some steam and when you're feeling the heat, take some shade under the mature tree that creates a natural focal point within this delightful garden.
Willow farm truly embodies the essence of a dream family home crafted with warmth and thoughtfulness.
For more information about this property, please contact
Russen & Turner, PE30 on +44 1553 387718 * (local rate)
Disclaimer
Property descriptions and related information displayed on this page, with the exclusion of Running Costs data, are marketing materials provided by Russen & Turner, and do not constitute property particulars. Please contact Russen & Turner for full details and further information. The Running Costs data displayed on this page are provided by PrimeLocation to give an indication of potential running costs based on various data sources. PrimeLocation does not warrant or accept any responsibility for the accuracy or completeness of the property descriptions, related information or Running Costs data provided here.




































.png)
