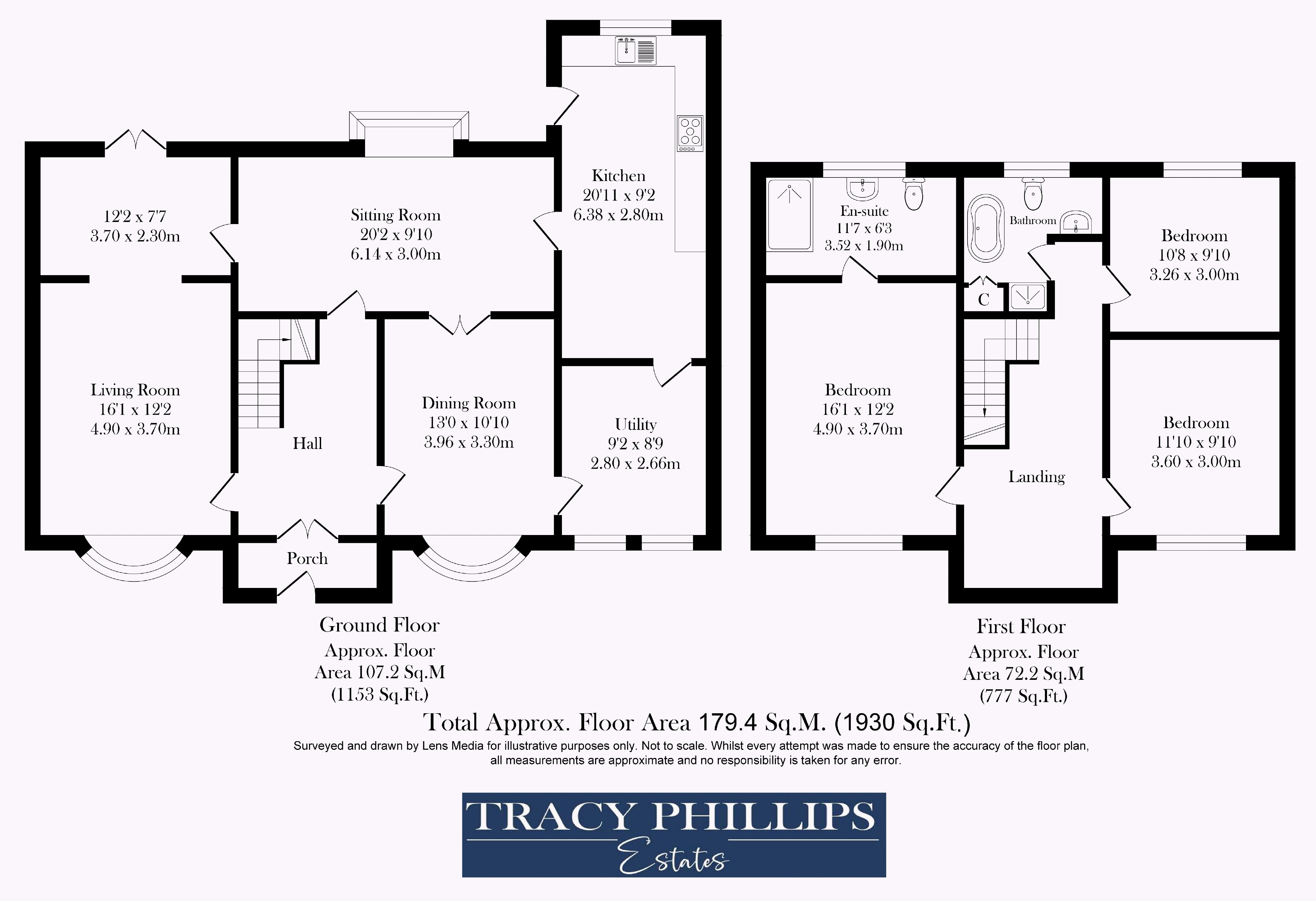Property for sale in Hall Lane, Wrightington, Wigan WN6
Just added* Calls to this number will be recorded for quality, compliance and training purposes.
Property features
- Deatched Three Bedroom Period Property
- Sought After Area of Wrightington
- Parking For Several Cars
- 1930Sq Ft Accommodation
- Secure Rear Garden
- No Chain
Property description
Resting equal distance between the villages of Parbold and Appley Bridge, Ashburn is a distinctive detached home offering a thoughtful floorplan and accommodation extending to approximately 1930 sq ft. There is a beautiful and sizeable garden to the rear and the property is within a short stroll to the lovely ‘Fairy Glen’ and the canal side at Appley Bridge. This lovely home has been carefully maintained and loved by the owners and is in immaculate condition. The area offers excellent schools, local eateries and facilities and is minutes from both the M6 motorway, and further network beyond and the local train station which offers direct access to Manchester City Centre.
The accommodation briefly comprises a lovely open plan hallway reception with a returning spindled staircase to the first floor and access into the home's reception rooms. The full-length lounge offers dual aspects flooding the room with natural light and centres around a feature fireplace with inset fire. Arched alcoves add interest in this impressive room. Ashburn also offers two further reception rooms including a beautiful dedicated dining room with a stunning arched bay window and a sitting room which provides French doors overlooking and leading to the gorgeous garden and also into the contemporary breakfast kitchen which offers an excellent range of smart fitted wall and base units with granite worksurfaces, a breakfast bar (perfect for informal dining), integrated appliances, and a stunning range cooker with overhead extractor hood. The ground floor living areas are completed with a practical utility room housing the new boiler.
On the first floor there are three well-proportioned bedrooms with the gorgeous master suite complete with fitted wardrobes and a stylish en-suite shower room including a large walk-in shower. The further bedrooms all have fitted bedroom furniture and are served by a modern three-piece family bathroom in white with a lavish slipper bath.
Externally, the property rests on a large plot with the rear garden being private, South Westerly facing and secure with neat well-kept lawned areas and mature borders. There are sunny patio areas which are flagged, with steps down to the main garden, offering perfect space for al-fresco dining or outdoor entertaining and the gardens also include a pretty Summer house. The front offers ample parking on the driveway which is drive in/drive out and has access to the attached garage. Other benefits of this lovely home include gas central heating and double glazing.
Viewings of this delightful home, which can be offered with no onward chain and vacant possession, in this highly sought -after area, are now welcomed.
Property info
For more information about this property, please contact
Tracy Phillips Estates, WN6 on +44 1257 817039 * (local rate)
Disclaimer
Property descriptions and related information displayed on this page, with the exclusion of Running Costs data, are marketing materials provided by Tracy Phillips Estates, and do not constitute property particulars. Please contact Tracy Phillips Estates for full details and further information. The Running Costs data displayed on this page are provided by PrimeLocation to give an indication of potential running costs based on various data sources. PrimeLocation does not warrant or accept any responsibility for the accuracy or completeness of the property descriptions, related information or Running Costs data provided here.




































.png)
