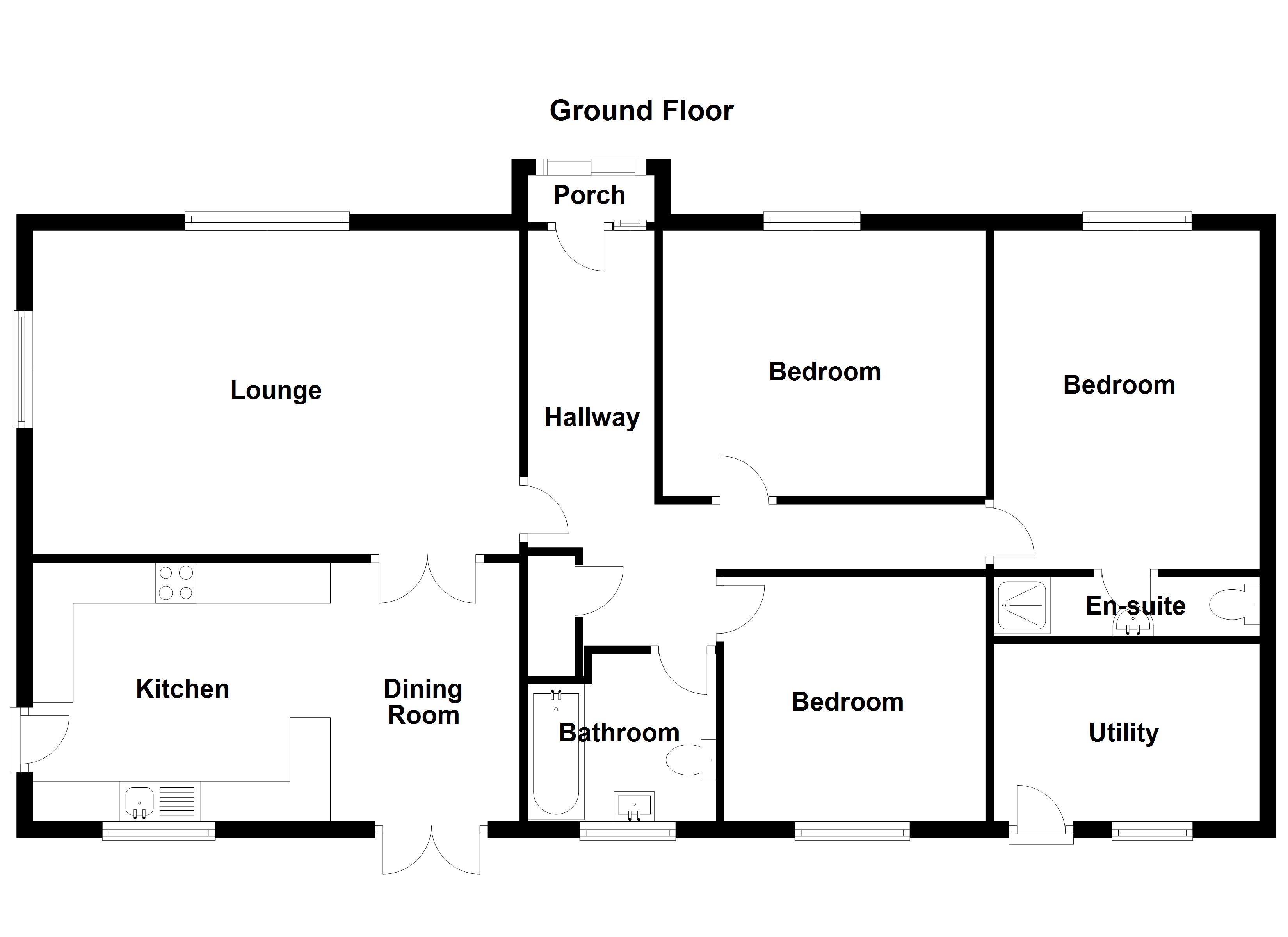Bungalow for sale in Broadmoor, Kilgetty, Pembrokeshire SA68
Just added* Calls to this number will be recorded for quality, compliance and training purposes.
Property description
This spacious detached bungalow boasts 3 double bedrooms and an open plan kitchen/diner, perfect for families or those wishing to move to a village location within a short drive to Tenby or Saundersfoot.
Featuring a private garage and ample parking space, this property offers convenience and security for all residents. The modern kitchen diner is the heart of the home, ideal for creating delicious meals and memories with loved ones.
Step outside to enjoy the tranquil patio area, perfect for relaxing on warm summer evenings or hosting BBQs with friends. Situated in a charming village setting, this home offers a peaceful retreat from the hustle and bustle of coastal living.
Don't miss out on the opportunity to make this Broadmoor house your forever home. Schedule a viewing today!
Entrance Porch (1.78m x 0.74m)
Sliding patio doors, tiled floor
Hallway (4.85m x 1.55m)
Glazed entrance door opens in to a wide hallway. Wall mounted radiator. Storage cupboard containing shelving and radiator
Lounge (6.02m x 4m)
Window overlooking front aspect of the property and window to the side, feature brick fire place with open fire, 2 x radiators, double glazed doors to the dining room
Kitchen (3.68m x 3.2m)
Range of modern wall and floor units with work top. Built in oven, 4 ring hob with extraction hood, tiled flooring, stainless steel sink with mixer tap, window overlooking rear garden
Dining Room (3.68m x 2.97m)
Tiled flooring, radiator, double patio doors to rear garden
Bedroom (3.53m x 3.2m)
Double bedroom, radiator, window to the front, fitted carpet, built in wardrobe
Bedroom (4.3m x 2.97m)
Double bedroom, raditor, window to the front, fitted carpet, storage cupboard
En Suite (2.36m x 1.17m)
Enclosed shower cubicle, wash hand basin, w/c, tiled floor, radiator, extractor fan
Bedroom (3.5m x 3.38m)
Double bedroom, radiator, fitted carpet, window to the rear garden
Bathroom (2.29m x 2.18m)
Panel bath with shower over, wash hand basin, w/c, part tiled walls, window to the rear
Utility Room (3.02m x 2.2m)
External access, wall and base units, stainless steel sink, space and plumbing for white goods, wall mounted boiler, window to rear
External
To the front of the property are 2 parking spaces and a low maintenance garden containing mature plants and shrubs. To the rear of the property is parking for approx. 3 vehicles or a motorhome, detached block built garage with up and over door, large patio area, block built workshop, large greenhouse, lawned area, all bordered by mature shrubs and trees.
Services
We have been informed mains services are connected. Lpg gas central heating. Council Tax Band E
Property info
For more information about this property, please contact
John Francis - Tenby, SA70 on +44 1834 487000 * (local rate)
Disclaimer
Property descriptions and related information displayed on this page, with the exclusion of Running Costs data, are marketing materials provided by John Francis - Tenby, and do not constitute property particulars. Please contact John Francis - Tenby for full details and further information. The Running Costs data displayed on this page are provided by PrimeLocation to give an indication of potential running costs based on various data sources. PrimeLocation does not warrant or accept any responsibility for the accuracy or completeness of the property descriptions, related information or Running Costs data provided here.








































.png)

