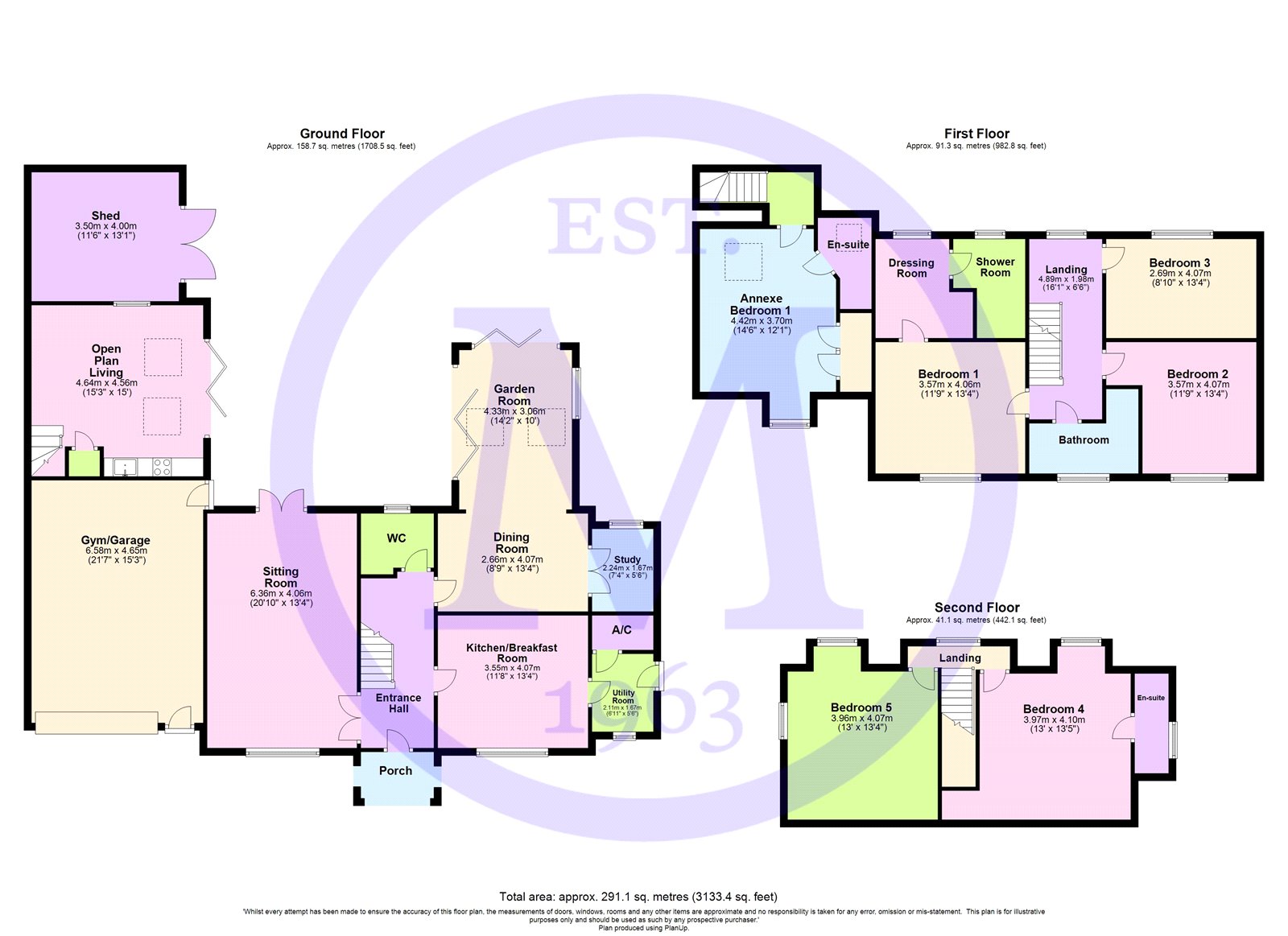Detached house for sale in Woodside Lane, New Milton, Hampshire BH25
Just added* Calls to this number will be recorded for quality, compliance and training purposes.
Property features
- Entrance Hall
- Sitting Room
- Dining Room
- Garden Room
- Study
- Kitchen/Breakfast Room
- Utility Room
- Cloakroom
- Landing
- Three First Floor Double Bedrooms
Property description
Entrance hall with high quality oak staircase to the first floor, low level lighting, recently fitted double glazed stable door and understairs storage cupboard.
Sitting room benefitting from a double aspect with exposed timber beams, a stunning brick fireplace with timber mantle and stone hearth and recess woodburning stove and twin UPVC double glazed casement doors onto patio and rear garden.
Separate dining room with attractive timber effect flooring and a wide arch leading through to the stunning triple aspect garden room which has twin roof lights providing an abundance of natural light with corner living flame effect woodburning stove, two sets of bifold doors onto the patio and rear garden and a beautiful outlook over the gardens to the wooded backdrop.
Fully fitted home office with desk, shelving and storage and a lovely outlook over the garden.
Modern kitchen/breakfast room fitted with a range of light grey wall and base units with marble worktops and upstands and an undermounted one and a half bowl sink unit with mixer tap over, Smeg range style cooker, integrated fridge and dishwasher, ample room for central breakfast table, a lovely outlook over the front garden and timber effect flooring.
Separate utility with door to outside, space for washing machine and American style larder fridge, good sized floored loft storage with lighting and door to the boiler room housing a high pressure water cylinder with Nest zonal system and a wall mounted Worcester gas fired boiler.
Ground floor cloakroom fitted with a modern white suite.
First floor landing with oak staircase to the second floor.
Three first floor two double bedrooms with the impressive king master bedroom benefitting from a dressing room with an excellent range of built in wardrobes and drawers and a fantastic fully tiled en-suite shower room with Porcelanosa tiles and comprising a large shower cubicle with a thermostatic control shower, wash basin with storage beneath, WC, recess ceiling spotlights and a contemporary towel rail.
Family bathroom with Porcelanosa wall and floor tiling, free standing bath with mixer tap and shower attachment over, separate shower cubicle, wash basin with storage beneath, WC, ladder style heated towel rail, recess ceiling spotlights, built in storage and extractor fan.
Second floor landing providing access to two further king bedrooms, one having an excellent range of built in bedroom furniture and a fully tiled en-suite shower room fitted with a white suite.
Annexe:
UPVC bi-fold doors give access to a fantastic open planned living area with engineered solid wood flooring, vaulted ceiling with two Velux windows, two large double radiators connected to the main central heating system of the house controlled by a Nest zonal system.
Kitchen area with one and a half bowl ceramic sink with mixer tap over, four burner Bosch induction hob, undercounter fridge and oven, built in microwave, extractor fan and large understairs storage cupboard.
On the first floor is a spacious king sized bedroom Velux window, vaulted ceiling with recess ceiling spotlights, UPVC window giving an attractive outlook to the front, a good range of built in storage, wall mounted TV point and its own luxury en-suite shower room.
The en-suite comprises of tiled flooring, fully tiled walls and a modern suite comprising a WC with hidden cistern, pedestal wash hand basin, walk in shower with thermostatic shower attachments, glass shower screen, recess ceiling spotlights and Velux window with built in blind.
To the side of the annexe is a large storage shed.
The property sits on an extensively landscaped plot with no expense spared and is accessed via twin Iroko hard wood timber gates to a private front garden which is well screened from the road by mature hedging. A large block paviour driveway provides excellent off road parking and the remainder is laid mainly to high quality artificial lawn with a private patio area and an attractive brick well with a pitched slate roof.
The rear garden has been superbly landscaped and is laid mainly to a large area of attractive porcelain paving with a further area of artificial lawn, large covered dining area, well stocked and maintained borders, a block paviour pathway provides side access, a beautiful and private wooded backdrop, a large timber garden shed with power and light and a fully fitted garage/gym with electrically operated roller door and personal door to the rear garden.
Property info
For more information about this property, please contact
Mitchells Estate Agents, BH25 on +44 1425 292821 * (local rate)
Disclaimer
Property descriptions and related information displayed on this page, with the exclusion of Running Costs data, are marketing materials provided by Mitchells Estate Agents, and do not constitute property particulars. Please contact Mitchells Estate Agents for full details and further information. The Running Costs data displayed on this page are provided by PrimeLocation to give an indication of potential running costs based on various data sources. PrimeLocation does not warrant or accept any responsibility for the accuracy or completeness of the property descriptions, related information or Running Costs data provided here.























































.jpeg)
