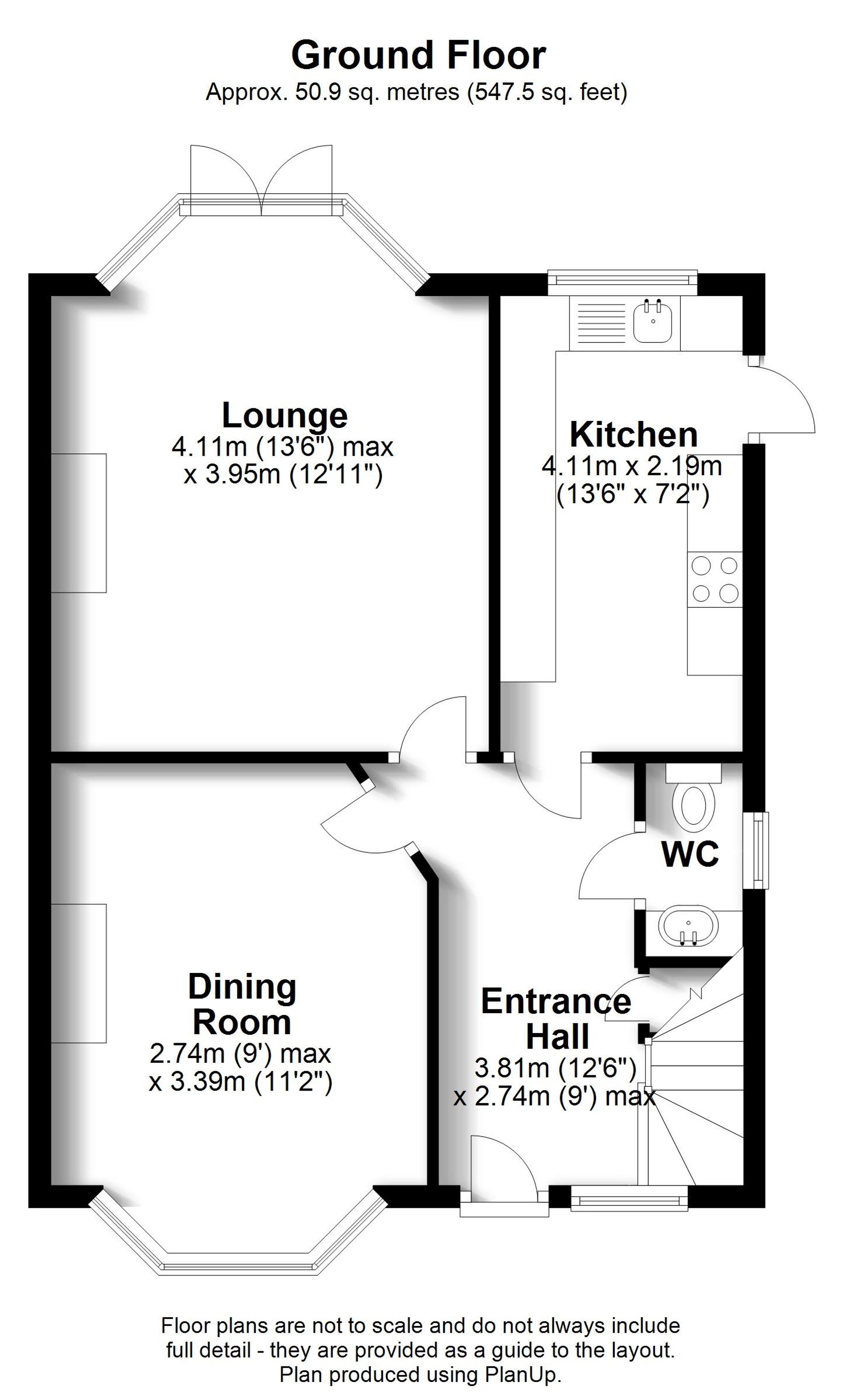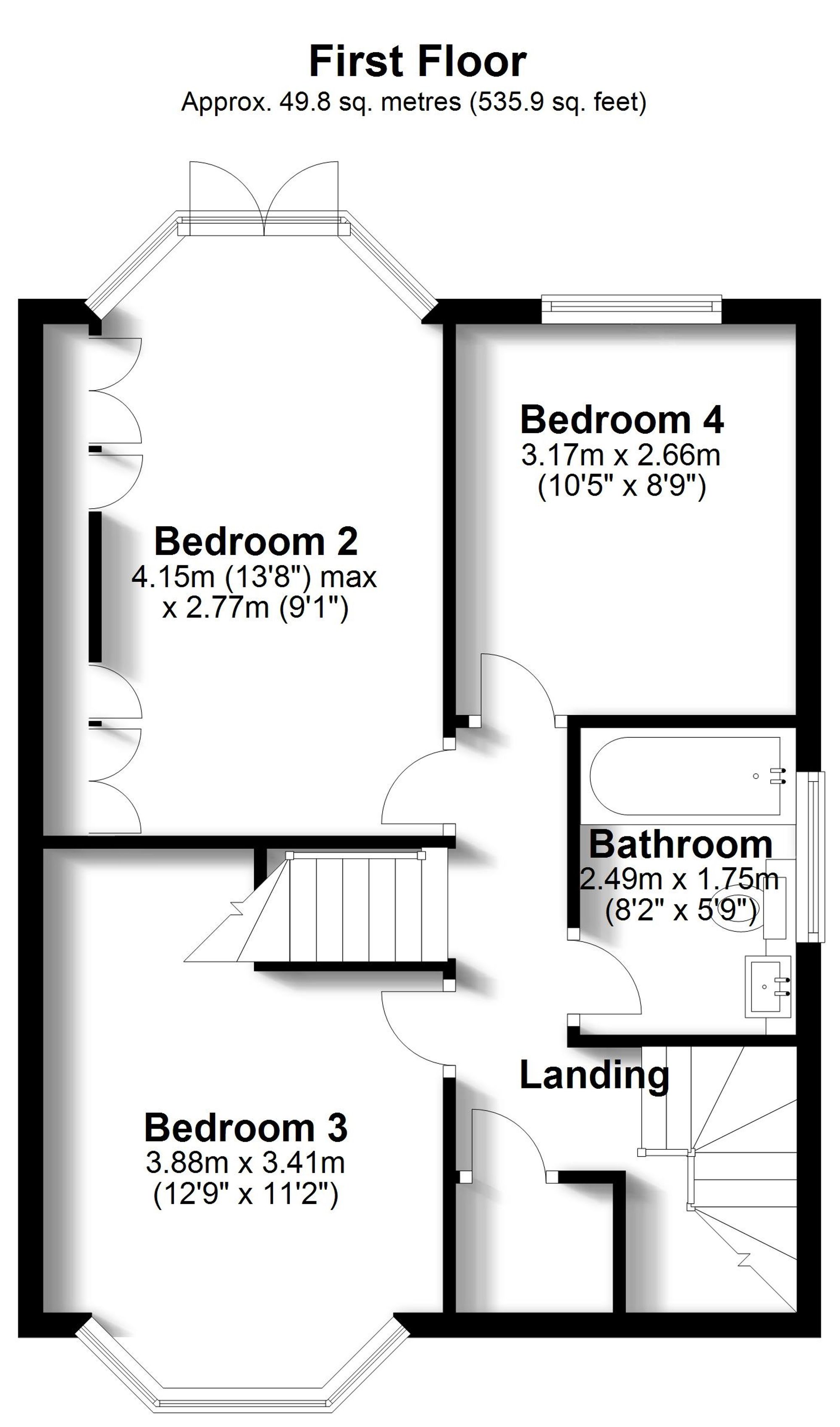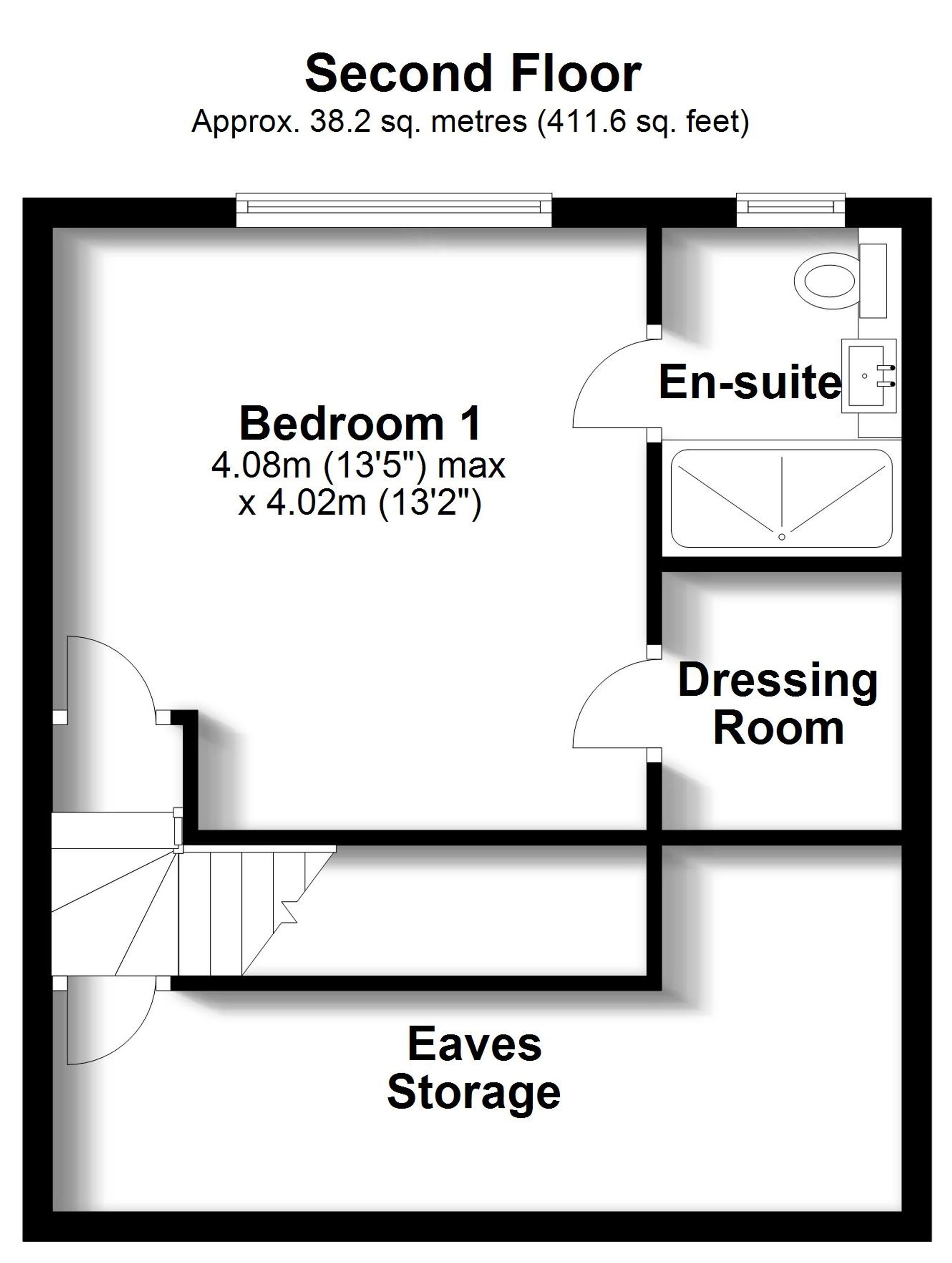Semi-detached house for sale in Colin Close, Croydon CR0
Just added* Calls to this number will be recorded for quality, compliance and training purposes.
Property features
- Stunning Semi Detached Gower Home
- Four Double Bedrooms
- En-Suite To Bedroom One
- Two Spacious Reception Rooms
- Peaceful Cul-De-Sac Location
- On The highly Regarded South Side of Shirley
- Secluded Rear Garden With Southerly Aspect
- Garage & Off Street Parking
Property description
This impressive property could be your perfect family home. With four double bedrooms, spacious reception rooms and a very well presented interior, this home is ideal for those that have large families and those who love to entertain. Having been refurbished throughout in recent years, the bright and well decorated accommodation has a sensible layout and benefits from an attractive kitchen, a 16'9 lounge overlooking the rear garden and a 15'4 dining room at the front. Moving up to the first floor and you'll find three double bedrooms and the family bathroom. The second floor houses the large main bedroom which comes complete with an en-suite shower room and a dressing room/walk in wardrobe. At the rear of this delightful house is a secluded garden enjoying a southerly aspect, with off street parking at the front. There are too many features to list here and the only way to truly appreciate this fine home is to see it internally.
Gower Houses
This style of house is known locally as the Gower B. Held in regard due to the quality of build, this is a fine example of the 1930's architecture and construction, particularly impressive of this design is the size of the reception rooms and the fact all of the bedrooms are genuine doubles.
Extension Potential
Similar homes in the immediate area have been extended to the side and the rear to provide additional bedrooms, bathrooms and further living spaces, should even more space be required. This scope certainly exists here too, and obviously any improvement of this nature will require the relevant local authority consents.
Ground Floor Cloakroom
Entrance Hall 3.81m (12'6") x 2.74m (9') max
Lounge 4.11m (16'9") max x 3.95m (13'7")
Dining Room 3.39m (15'4") x 2.73m (11') max
Kitchen 4.11m (13'6") x 2.19m (7'2")
Ground Floor Cloakroom
First Floor Accommodation
Landing
Bedroom 2 4.15m (16'4") max x 2.77m (9'1")
Bedroom 3 3.88m (12'9") x 3.40m (11'2")
Bedroom 4 3.17m (10'5") x 2.66m (8'9")
Bathroom
Second Floor Accommodation
Bedroom 1 4.08m (13'5") max x 4.02m (13'2")
En-suite 2.23m (7'4") x 1.63m (5'4")
Dressing Room 1.92m (6'4") x 1.63m (5'4")
Eaves Storage
Garage
To the side/rear of the property.
Location
The property is peacefully tucked away on a peaceful cul-de-sac on the ever popular and highly regarded south side of Shirley. Amenities within easy reach include bus routes to Bromley and Croydon town centres, the delightful Millers Pond recreational area, and highly regarded schools including Harris at Benson [Primary], Trinity, Royal Russell and Coloma [all secondaries]. For full directions please contact Allen Heritage Estate Agents in Shirley.
Rear Garden (56m x 30m)
A pleasant rear garden with a secluded feel and a southerly aspect.
Parking - Driveway
Measuring 30ft x 20ft [9m x 6m] this neat and tidy frontage offers access to the garage and provides ample off street parking.
For more information about this property, please contact
Allen Heritage, CR0 on +44 20 8166 7283 * (local rate)
Disclaimer
Property descriptions and related information displayed on this page, with the exclusion of Running Costs data, are marketing materials provided by Allen Heritage, and do not constitute property particulars. Please contact Allen Heritage for full details and further information. The Running Costs data displayed on this page are provided by PrimeLocation to give an indication of potential running costs based on various data sources. PrimeLocation does not warrant or accept any responsibility for the accuracy or completeness of the property descriptions, related information or Running Costs data provided here.



























.png)

