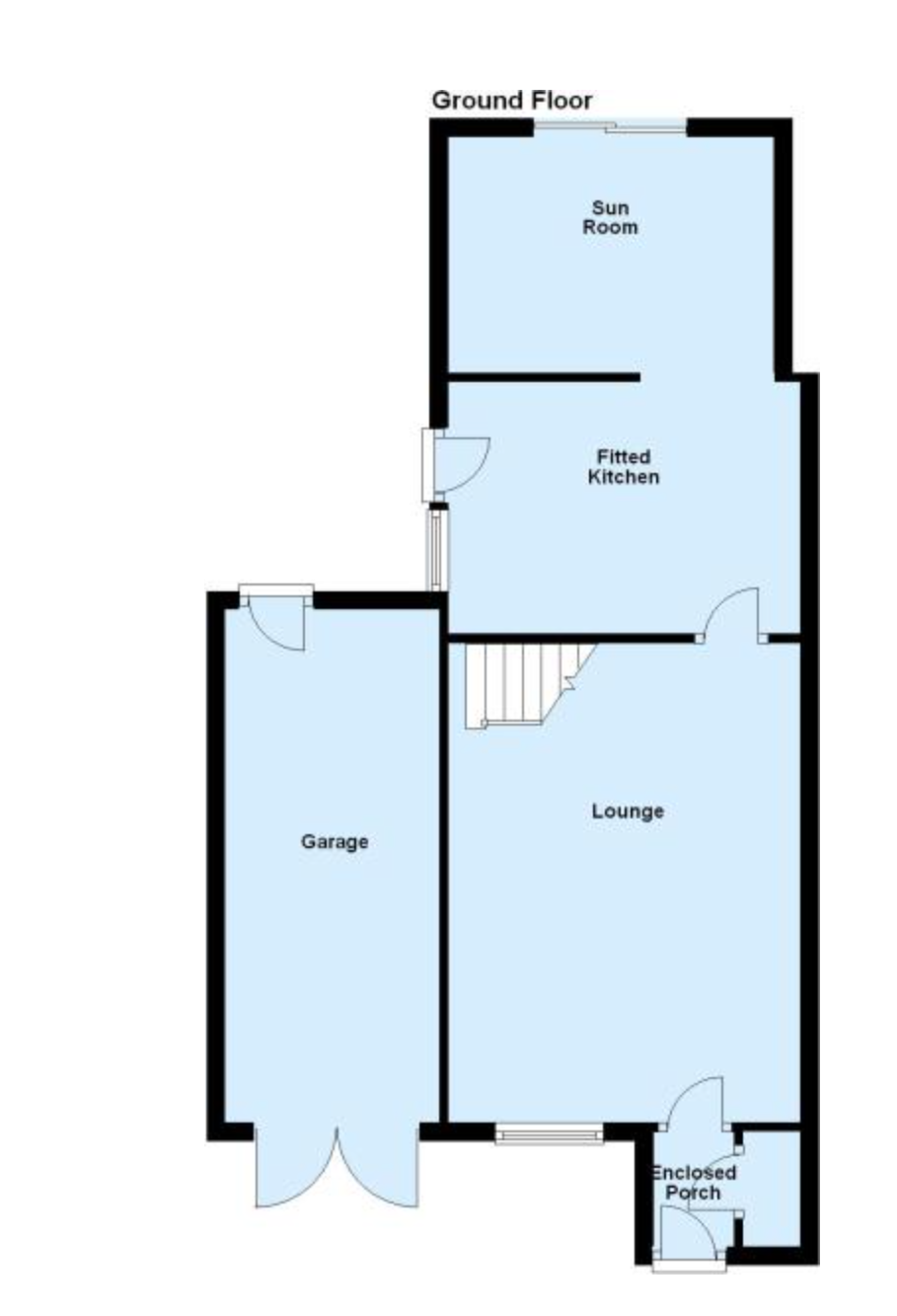Semi-detached house for sale in St. Asaphs Drive, Ashton-Under-Lyne OL6
Just added* Calls to this number will be recorded for quality, compliance and training purposes.
Property features
- Book a viewing by clicking on the brochure link
- Local amenities, transport links close proximity
- Spacious room dimensions throughout
- Generous garage
- Drive
- Cul-de-sac location
- Close proximity to m60
- Ashton train/tram/bus station close proximity
- Parks and local playing fields in close proximity
- Gardens to front and rear
Property description
Presenting this exceptional property situated on arguably the finest plot within the sought-after residential cul-de-sac estate, this spacious home offers ample room dimensions throughout, making it an ideal choice for families and commuters alike. Boasting a generous 17ft by 7ft wide garage complete with electric sockets, piping, and drainage for a washing machine, this versatile space could easily be transformed into a utility room or extended to create an additional living area, adding significant value to the property.
This delightful home is being offered with no vendor chain, ensuring a smooth and efficient purchase process. Ideally located for families and commuters, the property benefits from easy access to the M60 motorway link, just a 10-minute drive away. Ashton Town centre is also within close proximity, providing convenient access to the Train/Tram and Bus station with direct links to Manchester city centre and surrounding areas. Families will appreciate the proximity to good primary and secondary schools, as well as local amenities, parks, and countryside walks.
Set back from the road in a drive and garden fronted position, this home boasts striking kerb appeal. Step inside to discover a welcoming porch leading into a spacious lounge, flowing seamlessly into a kitchen diner and a spacious sunroom overlooking the rear garden and garage. The first floor features two double bedrooms and a family bathroom. Externally, the property offers a generous south-facing garden, perfect for family gatherings, avid gardeners, or simply relaxing and soaking up the summer sunshine.
Don't miss the opportunity to make this fantastic property your own! Book a viewing now 24/7 by visiting and selecting a time slot to view
Property Ownership Information
Tenure
Leasehold
Council Tax Band
B
Annual Ground Rent
No ground rent
Ground Rent Review Period
No review period
Annual Service Charge
No service charge
Service Charge Review Period
No review period
Lease End Date
01/01/2965
Disclaimer For Virtual Viewings
Some or all information pertaining to this property may have been provided solely by the vendor, and although we always make every effort to verify the information provided to us, we strongly advise you to make further enquiries before continuing.
If you book a viewing or make an offer on a property that has had its valuation conducted virtually, you are doing so under the knowledge that this information may have been provided solely by the vendor, and that we may not have been able to access the premises to confirm the information or test any equipment. We therefore strongly advise you to make further enquiries before completing your purchase of the property to ensure you are happy with all the information provided.
Property info
For more information about this property, please contact
Purplebricks, Head Office, CO4 on +44 24 7511 8874 * (local rate)
Disclaimer
Property descriptions and related information displayed on this page, with the exclusion of Running Costs data, are marketing materials provided by Purplebricks, Head Office, and do not constitute property particulars. Please contact Purplebricks, Head Office for full details and further information. The Running Costs data displayed on this page are provided by PrimeLocation to give an indication of potential running costs based on various data sources. PrimeLocation does not warrant or accept any responsibility for the accuracy or completeness of the property descriptions, related information or Running Costs data provided here.































.png)

