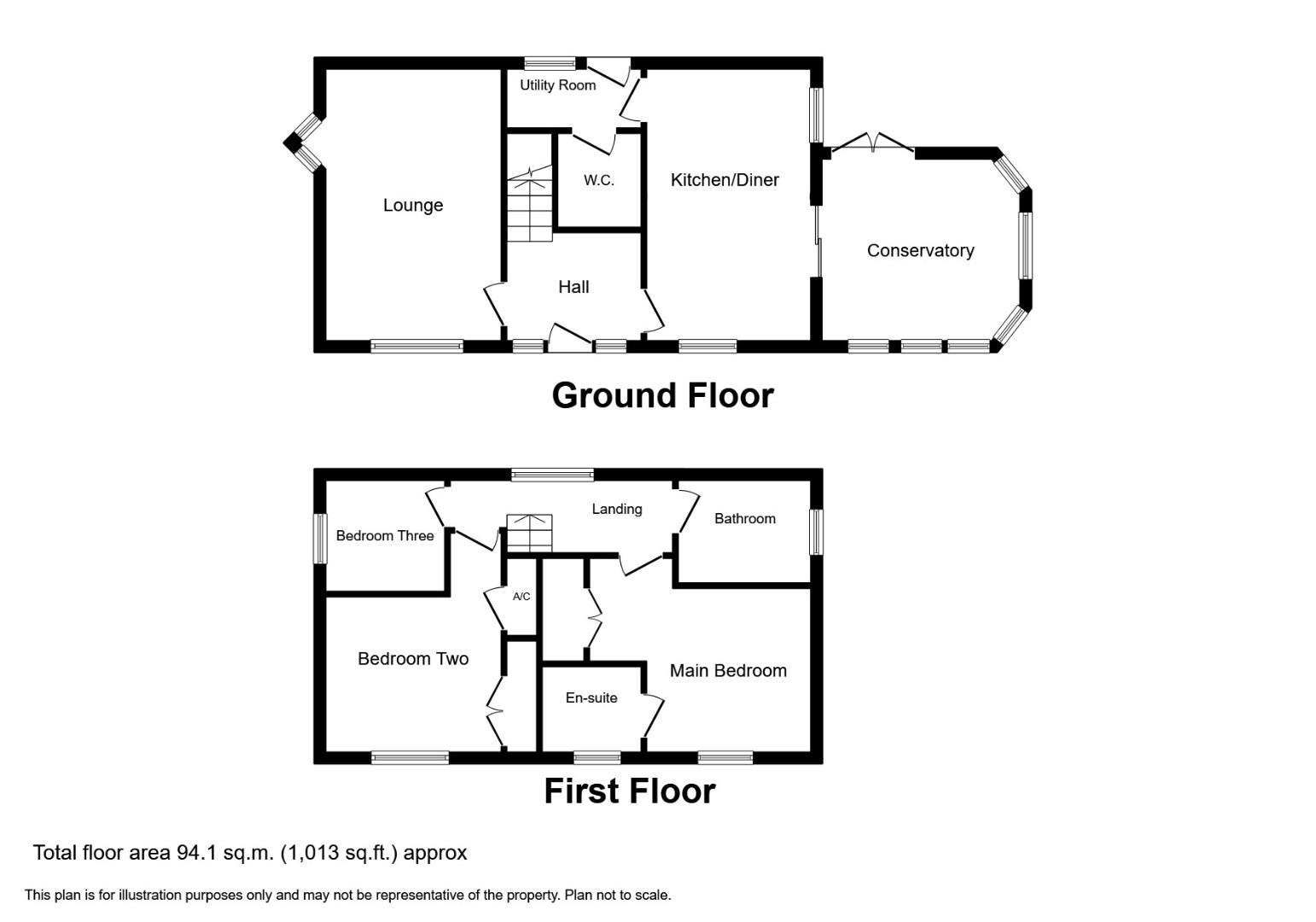Detached house for sale in Mosaic Close, Southampton SO19
Just added* Calls to this number will be recorded for quality, compliance and training purposes.
Property features
- Spacious Detached House
- Corner Plot
- Stylish Kitchen, Utility Room & Family Shower Room
- Cloakroom
- Garage & Driveway Parking
- Beautifully Presented Throughout
- Overlooking Woodland To Front
- En Suite To Master Bedroom
- Conservatory
- Delightful Rear Garden
Property description
Stanford Estate Agents are delighted to offer this recently refurbished and very well presented three bedroom detached house located in the sought after residential area of Netley Common. Offering privacy with convenience this spacious property would make an ideal family home.
This lovely home is one of just four of this style within the road and is situated on a corner plot with front views overlooking the woodlands. The ground floor accommodation briefly comprises of a spacious lounge, a modern kitchen/diner, utility room, cloakroom and conservatory. On the second floor you will find three good sized bedrooms, with en suite to the master bedroom and a further renovated family shower room.
Located to the rear of the house is a driveway with parking for two cars and a garage with an up and over door which also has the added benefit of power and lighting. The garden is fully secure with a purpose built brick wall for added privacy. The garden has a raised decking seating area for seating/entertaining and is mostly laid to lawn with mature shrub and flower borders.
Room Measurements:
Lounge: 16'2" x 10'3"
Kitchen/Diner: 16'2" x 8'3"
Conservatory: 11'6" x 10'5"
Bedroom One: 10'2" x 9'8"
Bedroom Two: 11'7" x 10'5" max
Bedroom Three: 7'2" x 6'8"
Other Information:
Local Council: Southampton City Council
Council Tax Band: D
Sellers Position: Looking To Purchase A Property
Infant/Junior School: Kanes Hill Primary School
Secondary School: Woodlands Community College
Property info
For more information about this property, please contact
Stanford Estate Agents Ltd, SO18 on +44 23 8210 9268 * (local rate)
Disclaimer
Property descriptions and related information displayed on this page, with the exclusion of Running Costs data, are marketing materials provided by Stanford Estate Agents Ltd, and do not constitute property particulars. Please contact Stanford Estate Agents Ltd for full details and further information. The Running Costs data displayed on this page are provided by PrimeLocation to give an indication of potential running costs based on various data sources. PrimeLocation does not warrant or accept any responsibility for the accuracy or completeness of the property descriptions, related information or Running Costs data provided here.




































.png)
