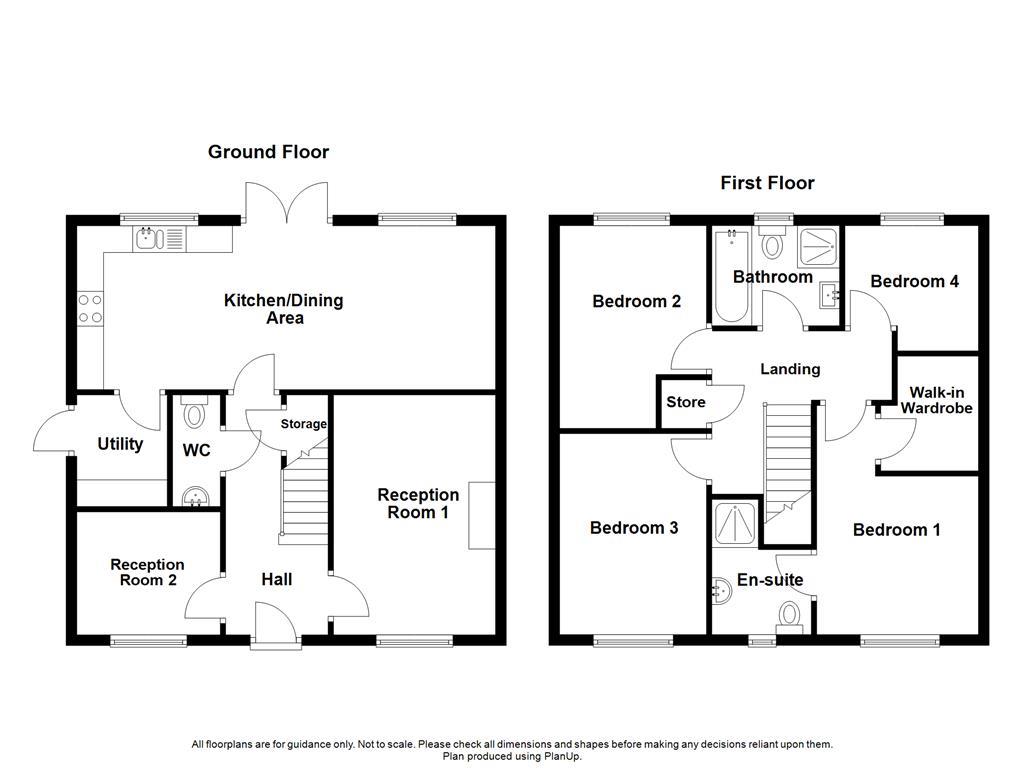Detached house for sale in Hatch Brook Avenue, Clitheroe BB7
Just added* Calls to this number will be recorded for quality, compliance and training purposes.
Property features
- Exceptional Detached Property
- Four Bedrooms
- Two Bathrooms
- Modern Fitted Dining Kitchen
- Presented to Highest Standard Throughout
- Stunning Rear Garden
- Ample Off Road Parking and Garage
- Tenure Freehold
- Council Tax Band F
- EPC Rating B
Property description
A superb detached family home with A gorgeous rear garden
Nestled in the serene Hatchbrook Avenue of Clitheroe, this stunning detached new build home is a true gem awaiting its new owners. Boasting two reception rooms, four bedrooms, and two bathrooms, this property is ideal for a growing family looking for a peaceful abode.
As you step inside, you'll be greeted by modern fixtures and fittings complemented by contemporary decor, creating a stylish and comfortable living space. The open plan kitchen/diner is a focal point, featuring French doors that lead out to a picturesque landscaped garden with a porcelain marble patio, perfect for al fresco dining.
For those who appreciate the outdoors, this property offers easy access to lovely countryside walks along the River Ribble, allowing you to immerse yourself in the beauty of nature right at your doorstep. The property commands an enviable plot with a charming outlook and boasts off-road parking with a detached garage.
Don't miss the opportunity to make this house your home and experience the tranquillity and elegance it has to offer.
For the latest upcoming properties, make sure you are following our Instagram @keenans.ea and Facebook @keenansestateagents
Ground Floor
Entrance Hall (4.47m x 1.93m (14'8 x 6'4 ))
Composite double glazed frosted front door, central heating radiator, wood effect flooring, doors leading to two reception rooms, WC, kitchen/dining area and stairs to first floor.
Reception Room One (4.50m x 3.02m (14'9 x 9'11))
UPVC double glazed window, central heating radiator, wall mounted electric fire and wood effect laminate flooring.
Reception Room Two (2.69m x 2.31m (8'10 x 7'7))
UPVC double glazed window, central heating radiator and television point.
Wc (2.03m x 0.64m (6'8 x 2'1))
Central heating radiator, dual flush WC, pedestal wash basin with mixer tap, extractor fan and wood effect laminate flooring.
Kitchen/Dining Area (7.92m x 3.07m (26'0 x 10'1))
Two UPVC double glazed windows, two central heating radiators, range of high gloss wall and base units with laminate worktops, stainless steel one and a half bowl sink and drainer with mixer tap, integrated high rise oven, four ring gas hob and extractor hood, stainless steel splashback, integrated fridge freezer and dishwasher, television point, marble effect tiled flooring, door to utility and UPVC double glazed French doors to rear.
Utility (2.03m x 1.73m (6'8 x 5'8 ))
Wall mounted boiler, plumbing for washing machine, marble effect tiled flooring and composite door to side elevation.
First Floor
Landing
Loft access, smoke detector, central heating radiator, doors leading to four bedrooms and family bathroom.
Bedroom One (4.57m x 3.10m max (15' x 10'2 max))
UPVC double glazed window, central heating radiator, doors leading to walk-in wardrobe and en suite.
Walk-In Wardrobe (1.91m x 1.83m (6'3 x 6'))
En Suite (2.64m x 1.96m (8'8 x 6'5))
UPVC double glazed frosted window, central heating radiator, dual flush WC, pedestal wash basin with mixer tap and direct feed shower enclosed.
Bedroom Two (3.86m x 2.74m (12'8 x 9'0))
UPVC double glazed window and central heating radiator.
Bedroom Three (3.76m x 2.74m (12'4 x 9'0))
UPVC double glazed window and central heating radiator.
Bedroom Four (2.59m x 2.34m (8'6 x 7'8 ))
UPVC double glazed window and central heating radiator.
Bathroom (2.39m x 1.91m (7'10 x 6'3 ))
UPVC double glazed frosted window, central heating radiator, dual flush WC, wall mounted wash basin with mixer tap, direct feed shower enclosed, panel bath with mixer tap, extractor fan and wood effect laminate flooring.
External
Rear
Enclosed garden with artificial lawn, porcelain marble effect tiled patio and raised bedding areas.
Front
Laid to lawn garden, gravel chippings and off road parking leading to garage.
Property info
For more information about this property, please contact
Keenans Estate Agents, BB7 on +44 1200 328018 * (local rate)
Disclaimer
Property descriptions and related information displayed on this page, with the exclusion of Running Costs data, are marketing materials provided by Keenans Estate Agents, and do not constitute property particulars. Please contact Keenans Estate Agents for full details and further information. The Running Costs data displayed on this page are provided by PrimeLocation to give an indication of potential running costs based on various data sources. PrimeLocation does not warrant or accept any responsibility for the accuracy or completeness of the property descriptions, related information or Running Costs data provided here.















































.png)