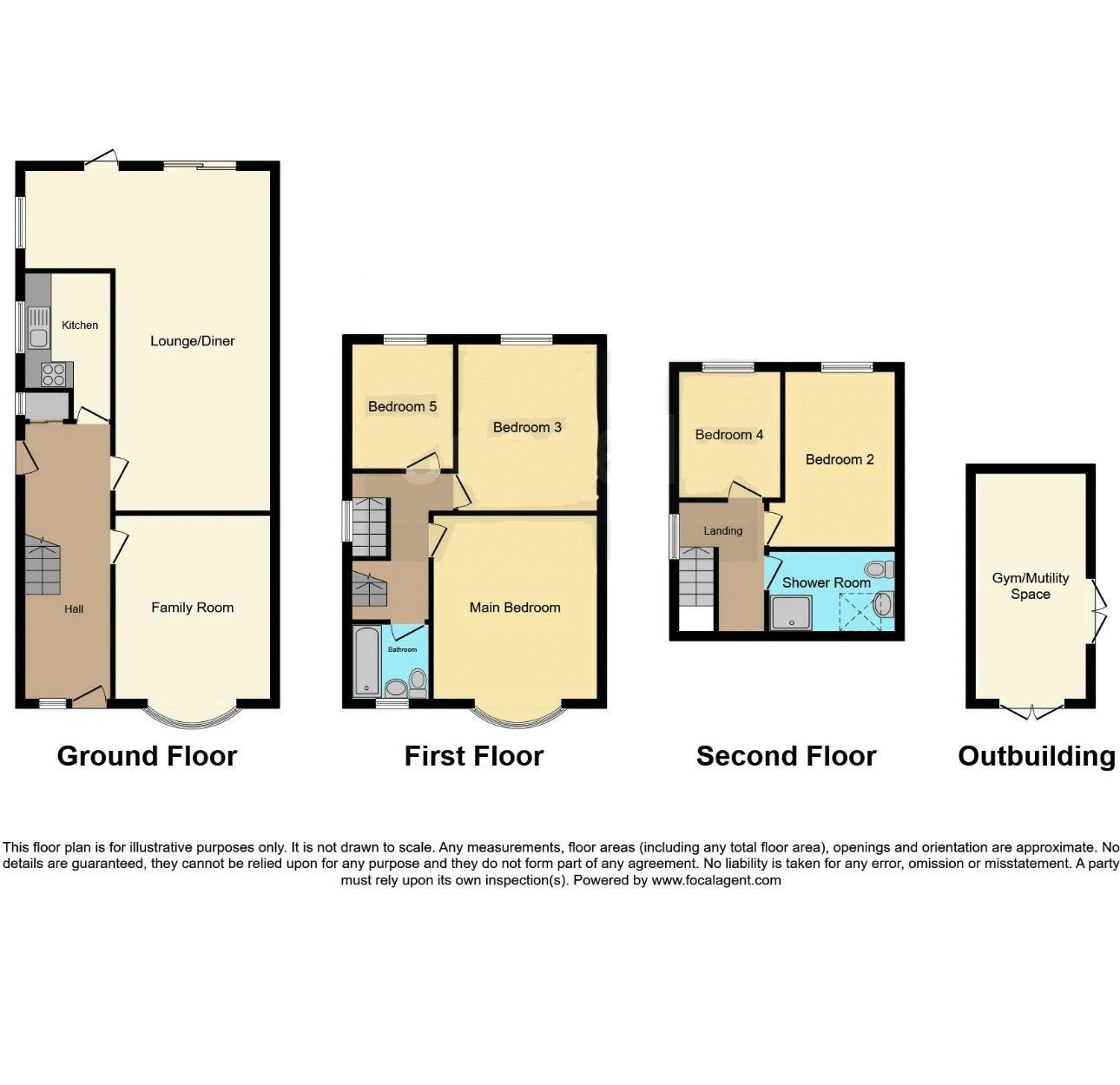Semi-detached house for sale in Wychwood Avenue, Luton LU2
Just added* Calls to this number will be recorded for quality, compliance and training purposes.
Property features
- Planning permission granted - ref: 23/00178/fulhh
- Three reception rooms
- Immaculately presented
- Utility room / gym
- Off street parking for three cars
- 120ft garden to the rear
- Separate reception rooms
- Property configured over 3 floors
- Cloakroom
- An internal viewing is highly recommended
Property description
Esquire Estate Agents are pleased to bring to the market an immaculately presented, semi detached five bedroom traditional property configured over three floors in the well sought after location of Wychwood Avenue. The property comes complete with planning permission for: Erection of single/two storey side/rear extension, single storey front and rear extensions and alterations to existing rear extension's roof including two new roof lanterns - ref: 23/00178/fulhh.
Wychwood Avenue comprises of an entrance hall, cloakroom, kitchen, reception room with separate extended lounge/diner. The first floor contains three double bedrooms and a family bathroom suite. The second floor contains an additional two spacious bedrooms and a shower-room. Externally the property has a converted garage that now serves as a utility area/gym. To the front of the property there is ample off street parking with an electric charge point and at the rear the property benefits from a meadow of a rear garden with a mix of patio and laid to lawn areas.
The location of this property is rarely available and highly desirable, being situated on Wychwood Avenue, just off the well celebrated, Old Bedford Road. This sought-after area boasts excellent transport links, including easy access to the M1 motorway and Luton Airport Parkway train station.
An internal viewing is highly recommended to adequately appreciate the grandeur this property envelopes.
Entrance Porch
Double glazed door and windows
Entrance Hallway
Double glazed door to side aspect. Wood laminate flooring. Radiator.
Cloakroom
Window to side aspect. Suite comprising low level wc and wash hand basin.
Lounge (14' 7'' x 12' 1'' (4.45m x 3.68m))
Double glazed bay window to front aspect. Feature fireplace. Wood laminate flooring. Radiator.
Dining Room (12' 6'' x 11' 4'' (3.81m x 3.45m))
Wood laminate flooring. Radiator.
Reception Room (15' 9'' x 8' 4'' (4.80m x 2.55m))
Double glazed window to side aspect. Double glazed door and patio doors leading to rear garden. Wooden laminate flooring. Radiator.
Kitchen/Breakfast Room (10' 1'' x 7' 9'' (3.08m x 2.36m))
Double glazed window to side aspect. Fitted kitchen comprising a range of wall and base units with work surfaces over incorporating a sink and drainer unit. Wall mounted gas boiler. Wood laminate flooring.
First Floor Landing
Double glazed window to side aspect. Stairs leading from entrance hall.
Master Bedroom (13' 9'' x 12' 8'' (4.20m x 3.85m))
Double glazed bay window to front aspect. Wood laminate flooring. Radiator.
Bedroom 2 (12' 8'' x 8' 6'' (3.85m x 2.60m))
Double glazed window to rear aspect. Wood laminate flooring. Radiator.
Bedroom 3 (13' 3'' x 9' 6'' (4.05m x 2.90m))
Double glazed window to rear aspect. Wood laminate flooring. Radiator.
Bedroom 4 (9' 4'' x 7' 7'' (2.84m x 2.31m))
Double glazed window to rear aspect. Wood laminate flooring. Radiator.
Bedroom Five (9' 5'' x 7' 6'' (2.87m x 2.29m))
Double glazed window to rear aspect. Wood laminate flooring. Radiator.
Family Bathroom
Double glazed opaque window to front aspect. Suite comprising bath with mixer taps and shower attachment, wash hand basin and low level WC. Fully tiled walls. Heated towel rail. Tiled flooring.
Second Floor Landing
Double glazed window to side aspect. Stairs leading from first floor landing. Under eaves storage.
Shower Room (9' 7'' x 6' 2'' (2.92m x 1.88m))
Sky light. Suite comprising shower cubicle, low level WC and wash hand basin. Part tiled walls. Tiled floor.
Front Garden
Double width block paved driveway.
Rear Garden
Laid to lawn with a patio area. Gated front access.
Outbuilding
Converted garage with plumbing for an automatic washing machine. Storage.
Property info
For more information about this property, please contact
Esquire Leagrave, LU3 on +44 1582 955880 * (local rate)
Disclaimer
Property descriptions and related information displayed on this page, with the exclusion of Running Costs data, are marketing materials provided by Esquire Leagrave, and do not constitute property particulars. Please contact Esquire Leagrave for full details and further information. The Running Costs data displayed on this page are provided by PrimeLocation to give an indication of potential running costs based on various data sources. PrimeLocation does not warrant or accept any responsibility for the accuracy or completeness of the property descriptions, related information or Running Costs data provided here.

























.png)
