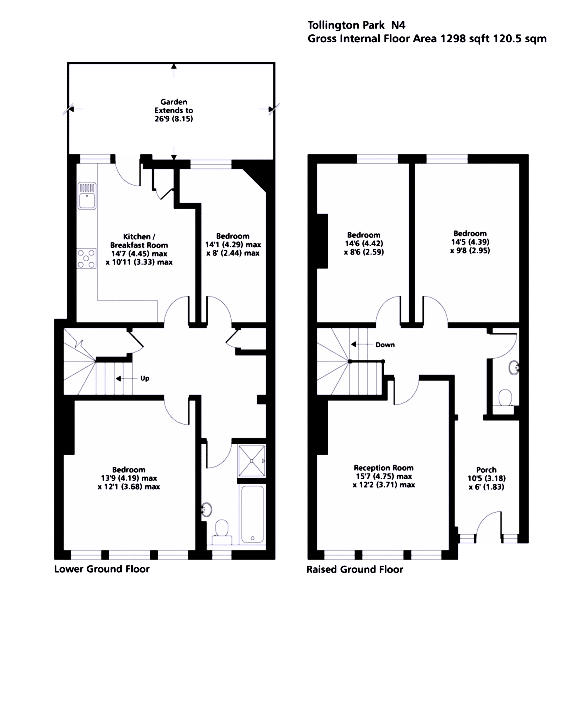Maisonette for sale in Tollington Park, London N4
Just added* Calls to this number will be recorded for quality, compliance and training purposes.
Utilities and more details
Property features
- 1298 sq. Ft. (120.5 sq. M.)
- Attractive period building
- Arranged over two floor
- Private S/E facing garden
- Presented in excellent condition
- Scope to extend STPP
- Large windows throughout
- Popular and convenient location
Property description
1298 sq. Ft. (120.5 sq. M.) | Private entrance |Large internal lobby |Four bedrooms | Generous proportions | Accommodation over two floors | Ornate redbrick architecture |Southeast-facing patio garden | Large sash windows | Kitchen breakfast room | Spacious bathroom | Separate WC | beautifully presented | Light and neutral décor | Attractive wooden flooring |Exclusive waste bin store | Secure bike shed | Private front garden | access to substantial over-the-ceiling storage (12 sq m/ 129 sq ft), accessible via a retractable staircase| Useful built-in storage | Convenient for transport | Excellent local amenities | Lots of nearby Green and open spaces|
1298 sq. Ft. (120.5 sq. M.) | Private entrance |Large internal lobby |Four bedrooms | Generous proportions | Accommodation over two floors | Ornate redbrick architecture |Southeast-facing patio garden | Large sash windows | Kitchen breakfast room | Spacious bathroom | Separate WC | beautifully presented | Light and neutral décor | Attractive wooden flooring |Exclusive waste bin store | Secure bike shed | Private front garden | access to substantial over-the-ceiling storage (12 sq m/ 129 sq ft), accessible via a retractable staircase| Useful built-in storage | Convenient for transport | Excellent local amenities | Lots of nearby Green and open spaces|
Arranged over the raised ground and lower ground floors of an attractive red brick Victorian property, this home offers a generous 1298 sq. Ft. (120.5 sq. M.) of living space. The property features four bedrooms, a four-piece bathroom suite, a separate cloakroom, a large lobby, a kitchen/breakfast room, and a private southeast-facing rear garden.
This wonderful maisonette retains sole use of the original front door ensuring privacy, practically for bikes, and buggies. You will be greeted by a large internal lobby ideal for coats, boots, and shoes. The tiled flooring, column radiator, and dado rail with coving add to the appeal of this integral hallway. The space also includes a smart separate WC with built-in vanity storage. The attractive reception area boasts three glorious sash windows, a fireplace, and light neutral decor that combines beautifully with the wooden flooring.
The first double bedroom on this level easily accommodates a double bed and offers ample space for wardrobes, with a window overlooking the rear garden. Adjacent to this room is another bedroom featuring alcove storage and a sash window with views of the rear aspect.
Descending to the lower level, you will find a spacious hallway with further built-in storage. At the front is a spacious double bedroom with three large sash windows overlooking the front garden. Next door is a smart four-piece bathroom suite featuring a separate shower cubicle and bath, low-level WC, wash hand basin, stainless steel heated towel rail, and a large mirror that maximises the feeling of space.
The fourth bedroom, while cosy in size, is wonderfully suited for a study, gym, or inviting room for a younger person, with a charming garden outlook. Adjacent is one of the home's highlights: A beautiful modern kitchen with shaker-style wall and base units, granite work surfaces, an inbuilt fridge/freezer, grill, microwave, five-ring gas hob, and a large stainless-steel extractor. The butler-style sink unit has plumbing for a dishwasher, and a stable door provides access to a low-maintenance southeast-facing patio garden. This split-level garden, with flowerbed borders, offers an ideal space for entertaining.
This property seamlessly blends original features with modern amenities, creating a warm and inviting home in the heart of Tollington Park.
Nb. The photography was taken prior to the current tenancy and at present scaffolding is erected as the building is undergoing cyclical works.
Leasehold - 100 year unexpired term
Ground rent – £10.00 pa
Current service charge – £144.32 pm
Council Tax – Islington band D
Property info
For more information about this property, please contact
David Andrew Estates, N4 on +44 20 3641 9081 * (local rate)
Disclaimer
Property descriptions and related information displayed on this page, with the exclusion of Running Costs data, are marketing materials provided by David Andrew Estates, and do not constitute property particulars. Please contact David Andrew Estates for full details and further information. The Running Costs data displayed on this page are provided by PrimeLocation to give an indication of potential running costs based on various data sources. PrimeLocation does not warrant or accept any responsibility for the accuracy or completeness of the property descriptions, related information or Running Costs data provided here.





































.png)