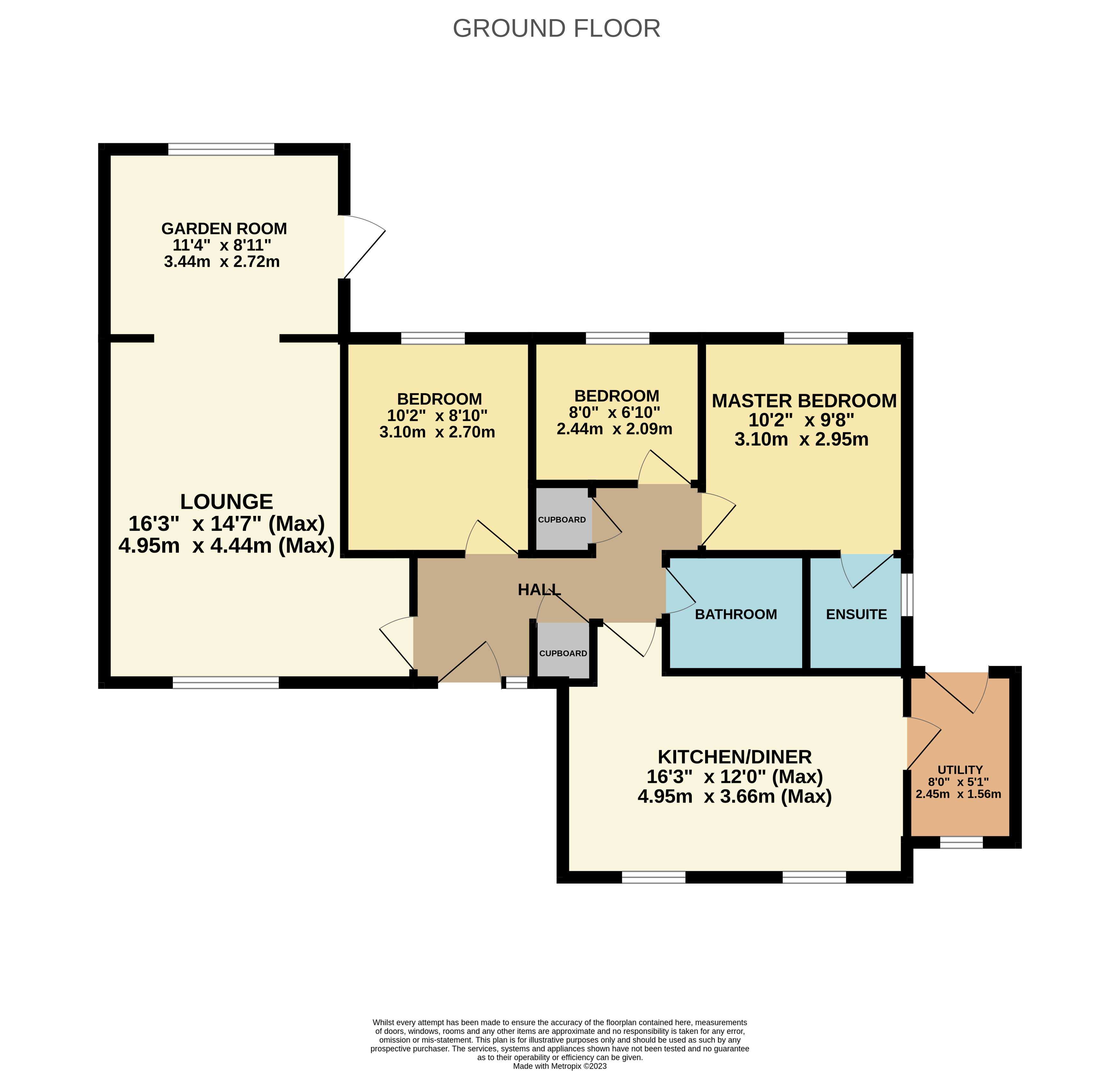Bungalow for sale in Flint House Gardens, Hethersett, Norwich, Norfolk NR9
* Calls to this number will be recorded for quality, compliance and training purposes.
Property features
- Detached Bungalow
- Three Bedrooms
- Kitchen/Diner
- Bathroom and En-Suite Shower Room
- Utility
- Garden Room
- Gas Fired Central Heating
- Double Glazed Windows and Doors
- Driveway and Garage
- Enclosed Front and Rear Gardens
Property description
Impressive three bedroom bungalow situated at the end of A quiet cul de sac in A highly sought after village location.
The property benefits two extensions, open plan kitchen/diner, garden room, en-suite shower room, utility, modern contemporary décor, enclosed gardens, driveway, garage.
This detached bungalow built in 1997 is situated in a quiet cul-de sac in the popular well equipped village of Hethersett. The property boasts extended accommodation including a garden room with a vaulted ceiling and archway through to the lounge, an open plan kitchen/diner with two tone gloss units, utility, modern fitted bathroom and en-suite shower room as well as three bedrooms off the hallway.
The current owners have maintained the bungalow frequently, with new carpets fitted in 2023 in the hall and bedrooms, there is also the benefit of gas central heating and double glazed windows throughout. The property is located at the end of a cul de sac accessed via an unadopted, shingle access driveway shared with three other neighbouring properties. The property has its own gravelled driveway and garage to the front, the rear garden is laid to lawn with a patio area and a variety of mature shrubs, plus a summerhouse and side access both sides. To the front of the property is an enclosed gravelled garden with a timber shed, enclosed by fencing and a gate.<br /><br />
Hall
Double glazed window and door to front aspect, loft access, radiator, cupboard and airing cupboard.
Lounge
4.95m max x 4.45m ma - Double glazed window to front aspect, radiator, T.V point and archway through to garden room.
Garden Room (3.45m x 2.72m)
Double glazed window to rear aspect, roof windows with remote controlled blinds, double glazed door to side aspect and vertical radiator.
Kitchen/Diner
4.95m max x 3.66m ma - Double glazed windows to side and rear aspects, door to side aspect, a fitted kitchen with two tone gloss wall and base mounted units, work surfaces, stainless steel sink/drainer, tiled splash backs, electric ceramic hob, electric oven/grill & oven, extractor fan, space for fridge & freezer, dishwasher and plumbing for washing machine, central heating boiler and radiator.
Utility Room (2.44m x 1.55m)
Double glazed window to front & rear aspect, double glazed door to rear aspect, low level cupboards, drawers, and work surface.
Master Bedroom (3.1m x 2.95m)
Double glazed window to rear aspect, radiator, and door to en-suite shower room.
En Suite Shower Room
Double glazed window to side aspect, a shower cubicle and glazed screen, W.C, wash hand basin, part tiled splash backs, tiled floor, and radiator.
Bedroom Two (2.44m x 2.08m)
Double glazed windows to rear aspect, fitted wardrobes and radiator.
Bedroom Three (3.1m x 2.7m)
Double glazed window to rear aspect, fitted wardrobes and radiator.
Bathroom
A contemporary three-piece bathroom suite comprising of bath, W.C, wash hand basin, part tiled splash backs, tiled floor, heated towel rail and sun pipe.
Outside
The property has a gravelled driveway to the front with lawn area and pathway, semi-detached garage with an electric roller door, light and power, a door accessing the rear garden. The rear garden is laid to lawn with a patio area and a variety of mature shrubs, plus a summerhouse and side access both sides. To the front of the property is an enclosed gravelled garden with a timber shed, enclosed by fencing and a gate.
Rating Authority
South Norfolk Council Tax band C
Property info
For more information about this property, please contact
Warners, NR18 on +44 1953 536824 * (local rate)
Disclaimer
Property descriptions and related information displayed on this page, with the exclusion of Running Costs data, are marketing materials provided by Warners, and do not constitute property particulars. Please contact Warners for full details and further information. The Running Costs data displayed on this page are provided by PrimeLocation to give an indication of potential running costs based on various data sources. PrimeLocation does not warrant or accept any responsibility for the accuracy or completeness of the property descriptions, related information or Running Costs data provided here.
































.png)

